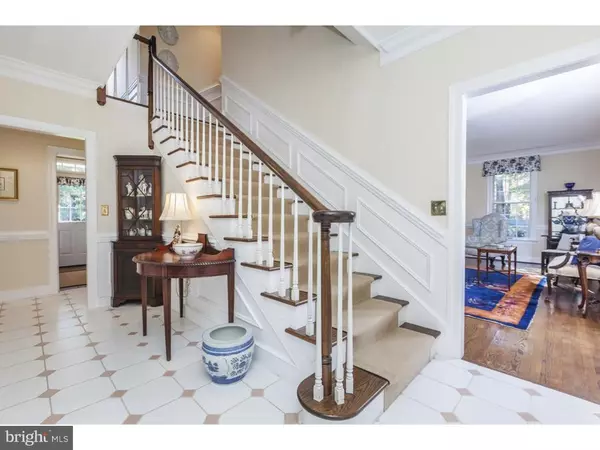$749,000
$749,000
For more information regarding the value of a property, please contact us for a free consultation.
4 Beds
3 Baths
1.48 Acres Lot
SOLD DATE : 02/01/2016
Key Details
Sold Price $749,000
Property Type Single Family Home
Sub Type Detached
Listing Status Sold
Purchase Type For Sale
Subdivision Elm Ridge Park
MLS Listing ID 1002746796
Sold Date 02/01/16
Style Cape Cod,Colonial
Bedrooms 4
Full Baths 3
HOA Y/N N
Originating Board TREND
Year Built 1980
Annual Tax Amount $18,027
Tax Year 2015
Lot Size 1.480 Acres
Acres 1.48
Lot Dimensions 0 X 0
Property Description
Sold before processing.Beautifully constructed inside and out, this luxury brick home is counted as one of the most impressive in the much-adored Elm Ridge Park community. Manicured grounds with brick patio and professionally clipped plantings introduce this delightful home that will appeal to anyone who demands the best in quality and lifestyle. Boasting a long list of amenities including a geothermal heating system, extensive woodwork and trim, and a kitchen with tons of prep space and storage, attention to detail is notable in every room. Formal living and dining are downright elegant in the front of the house, while a sunken family room features sliders to the vast yard in the back. In its own corner, find a first floor guest room and full bath. Three bedrooms upstairs are divided by a landing which features dual storage closets and a bathroom. The main bedroom provides homeowners with a wall of closets plus a walk-in, en suite with tub and separate shower and wood floors.
Location
State NJ
County Mercer
Area Hopewell Twp (21106)
Zoning R150
Rooms
Other Rooms Living Room, Dining Room, Primary Bedroom, Bedroom 2, Bedroom 3, Kitchen, Family Room, Bedroom 1, Laundry, Attic
Basement Full, Unfinished
Interior
Interior Features Primary Bath(s), Kitchen - Island, Central Vacuum, Stall Shower, Kitchen - Eat-In
Hot Water Electric, Other
Heating Geothermal, Forced Air
Cooling Central A/C
Flooring Wood, Fully Carpeted, Tile/Brick
Fireplaces Number 2
Fireplaces Type Brick, Marble
Equipment Cooktop, Oven - Double, Dishwasher, Built-In Microwave
Fireplace Y
Appliance Cooktop, Oven - Double, Dishwasher, Built-In Microwave
Heat Source Geo-thermal
Laundry Main Floor
Exterior
Exterior Feature Patio(s)
Parking Features Garage Door Opener
Garage Spaces 3.0
Utilities Available Cable TV
Water Access N
Accessibility None
Porch Patio(s)
Attached Garage 3
Total Parking Spaces 3
Garage Y
Building
Story 2
Sewer On Site Septic
Water Well
Architectural Style Cape Cod, Colonial
Level or Stories 2
Structure Type 9'+ Ceilings
New Construction N
Schools
Elementary Schools Hopewell
Middle Schools Timberlane
High Schools Central
School District Hopewell Valley Regional Schools
Others
Tax ID 06-00043 17-00006
Ownership Fee Simple
Read Less Info
Want to know what your home might be worth? Contact us for a FREE valuation!

Our team is ready to help you sell your home for the highest possible price ASAP

Bought with Christina M Phillips • Callaway Henderson Sotheby's Int'l-Princeton

"My job is to find and attract mastery-based agents to the office, protect the culture, and make sure everyone is happy! "






