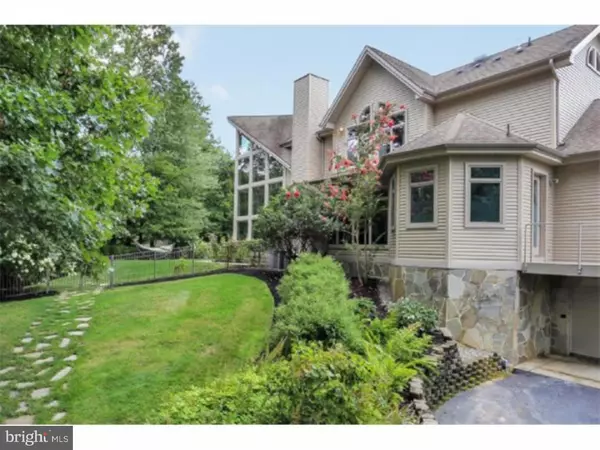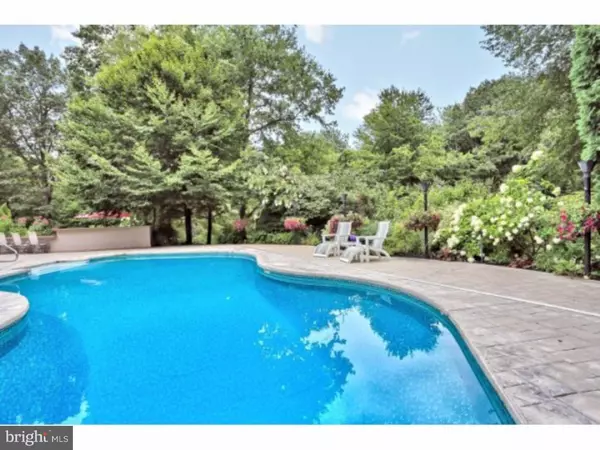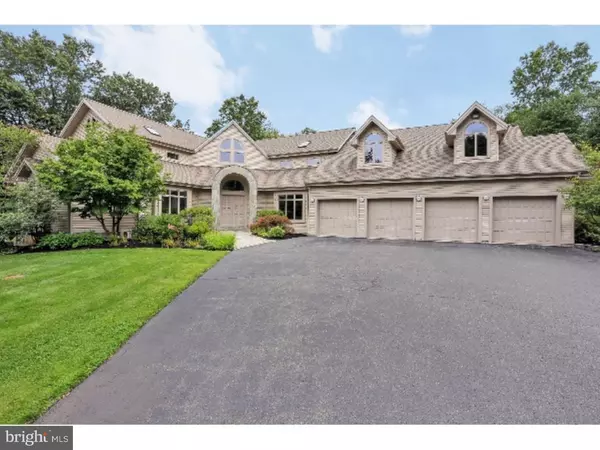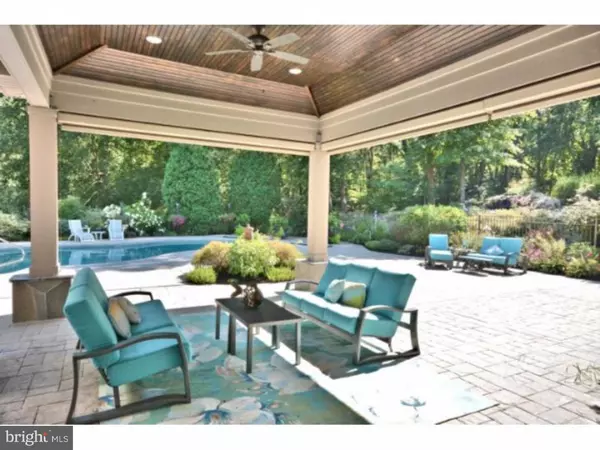$1,355,000
$1,499,999
9.7%For more information regarding the value of a property, please contact us for a free consultation.
4 Beds
8 Baths
7,053 SqFt
SOLD DATE : 12/23/2015
Key Details
Sold Price $1,355,000
Property Type Single Family Home
Sub Type Detached
Listing Status Sold
Purchase Type For Sale
Square Footage 7,053 sqft
Price per Sqft $192
MLS Listing ID 1003055156
Sold Date 12/23/15
Style Contemporary
Bedrooms 4
Full Baths 6
Half Baths 2
HOA Y/N N
Abv Grd Liv Area 7,053
Originating Board TREND
Year Built 1998
Annual Tax Amount $23,198
Tax Year 2014
Lot Size 15.000 Acres
Acres 15.0
Lot Dimensions IRREGULAR
Property Description
Dreams really do come true in this custom built contemporary on about 15 acres. Owners spared no expense to create captivating one-of-a-kind executive estate tucked among the horse farms and wide open spaces of beautiful Monmouth county. Here you'll find your secluded escape, nestled in the woods and designed to take advantage of incredible natural views from every room. From the stunning, traditional-with-a-twist butterfly staircase in the entry to the two-story floor-to-ceiling windows and floor-to-ceiling stone fireplace in the great room...Gorgeous high end finishes, appliances and fixtures complement state of the art, energy efficient systems. The expansive swimming pool, outdoor seating areas including screened pergola, and enticing summer kitchen make warm weather entertaining a breeze. In the cooler months, bring the party indoors and don't be afraid to invite everybody, because your restaurant quality catering kitchen in the basement can efficiently accommodate the largest crowd! Four bedrooms each include a full bath and are situated as to provide maximum privacy. The first floor master suite includes incredible custom walk-in closet and full spa bath. The first floor also offers two home offices at opposite ends of the house. An attached garage holds four cars and a nearby detached garage holds another two. A 60 x 60 x 16 pole barn on the property is now used for other activities but could be reconverted into a barn (it has heat, air and a lift). The finished basement is walkout and includes a wet bar, exercise area, gourmet catering kitchen with top of the line appliances, and another full bath. A laundry room is located on the first floor with additional laundry facilities in the master suite. There is an additional full bath that serves the pool as well as a pool shed. Perrineville is a part of Millstone township. A public school serves K-8 and then students go to Allentown High School. This house is also just 5 miles from the Peddie School in Hightstown. Princeton is 17 miles, Princeton Junction train station 14 miles, Cranbury 10 miles, NJ Turnpike Exit 8 (Hightstown) 7 miles, Route 195, 5 miles, Route 33, 2 miles. Midtown Manhattan 60 miles, Center City Philadelphia 50 miles, Jersey shore at Spring Lake 30 miles. Sellers providing comprehensive one-year American Home Shield home warranty for buyers' peace of mind.
Location
State NJ
County Monmouth
Area Millstone Twp (21333)
Zoning R
Direction North
Rooms
Other Rooms Living Room, Dining Room, Primary Bedroom, Bedroom 2, Bedroom 3, Kitchen, Bedroom 1, Other, Attic
Basement Full, Outside Entrance, Fully Finished
Interior
Interior Features Primary Bath(s), Butlers Pantry, Ceiling Fan(s), Central Vacuum, Sprinkler System, Water Treat System, 2nd Kitchen, Wet/Dry Bar, Intercom, Stall Shower, Kitchen - Eat-In
Hot Water Natural Gas
Heating Gas, Forced Air
Cooling Central A/C
Flooring Wood, Fully Carpeted, Tile/Brick
Fireplaces Number 2
Fireplaces Type Marble, Stone
Equipment Cooktop, Oven - Wall, Oven - Double, Oven - Self Cleaning, Dishwasher, Refrigerator, Trash Compactor, Energy Efficient Appliances, Built-In Microwave
Fireplace Y
Window Features Energy Efficient
Appliance Cooktop, Oven - Wall, Oven - Double, Oven - Self Cleaning, Dishwasher, Refrigerator, Trash Compactor, Energy Efficient Appliances, Built-In Microwave
Heat Source Natural Gas
Laundry Main Floor
Exterior
Exterior Feature Patio(s)
Parking Features Garage Door Opener, Oversized
Garage Spaces 7.0
Pool In Ground
Utilities Available Cable TV
Water Access N
Roof Type Pitched,Shingle
Accessibility Mobility Improvements
Porch Patio(s)
Total Parking Spaces 7
Garage Y
Building
Lot Description Irregular, Trees/Wooded, Rear Yard
Story 2
Sewer On Site Septic
Water Well
Architectural Style Contemporary
Level or Stories 2
Additional Building Above Grade
Structure Type Cathedral Ceilings,9'+ Ceilings
New Construction N
Schools
High Schools Allentown
School District Upper Freehold Regional Schools
Others
Tax ID 33-00014-00011 07
Ownership Fee Simple
Security Features Security System
Acceptable Financing Conventional
Listing Terms Conventional
Financing Conventional
Read Less Info
Want to know what your home might be worth? Contact us for a FREE valuation!

Our team is ready to help you sell your home for the highest possible price ASAP

Bought with Deborah Hornstra • Coldwell Banker Residential Brokerage - Princeton

"My job is to find and attract mastery-based agents to the office, protect the culture, and make sure everyone is happy! "






