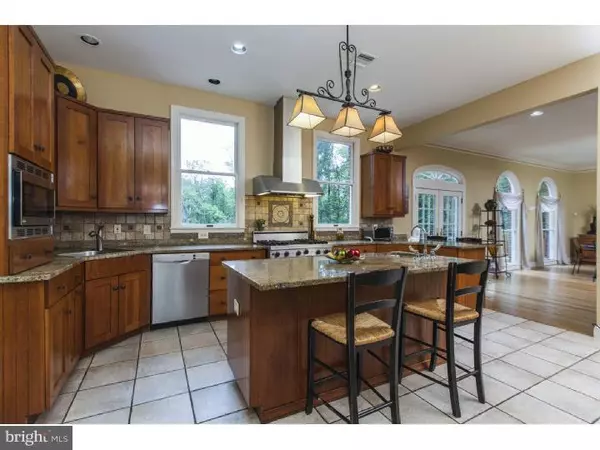$590,000
$629,000
6.2%For more information regarding the value of a property, please contact us for a free consultation.
4 Beds
3 Baths
1 Acres Lot
SOLD DATE : 09/23/2015
Key Details
Sold Price $590,000
Property Type Single Family Home
Sub Type Detached
Listing Status Sold
Purchase Type For Sale
Subdivision None Available
MLS Listing ID 1003057272
Sold Date 09/23/15
Style Colonial
Bedrooms 4
Full Baths 2
Half Baths 1
HOA Y/N N
Originating Board TREND
Year Built 1995
Annual Tax Amount $12,330
Tax Year 2014
Lot Size 1.000 Acres
Acres 10.52
Lot Dimensions 0X0
Property Description
Nestled on over 10 acres enjoy complete serenity with sweeping vistas from this substantial, full-brick Georgian Colonial. The extraordinary 10 foot ceilings allow for an abundance of natural light with over sized windows throughout the main floor. Wide plank oak floors and custom finishes compliment the elegant foyer, great room and dining room, which lies behind glass doors. The cherry kitchen with high-end appliances and center island open up to a large room great for casual dining and entertaining. Sophisticated with a warm and inviting ambiance, this home will captivate even the most discerning buyer. Upstairs, rooms include a warm and restful master suite with fireplace, sitting area, walk in closets and a sleek spa like en suite with steam shower and soaking tub! Three other bedrooms and bathroom fan from an over-sized hall which offers a seating area. Let your imagination be your guide when you finish off the spectacular walk-out daylight basement that's already been plumbed for a bathroom. 10 foot ceilings offer loads of potential with two sets of atrium doors that spill out onto an expansive covered portico with five brick archways that could easily host a huge alfresco dinner party! If the best of everything is what you seek, you've just found your new home! Sump Pump Installed May 1 2015
Location
State NJ
County Hunterdon
Area East Amwell Twp (21008)
Zoning MTN
Rooms
Other Rooms Living Room, Dining Room, Primary Bedroom, Bedroom 2, Bedroom 3, Kitchen, Family Room, Bedroom 1
Basement Full, Unfinished, Outside Entrance
Interior
Interior Features Primary Bath(s), Kitchen - Island, Butlers Pantry, Ceiling Fan(s), WhirlPool/HotTub, Central Vacuum, Stall Shower, Dining Area
Hot Water Propane
Heating Propane
Cooling Central A/C
Flooring Wood, Fully Carpeted, Tile/Brick
Fireplaces Type Brick
Equipment Commercial Range, Built-In Microwave
Fireplace N
Appliance Commercial Range, Built-In Microwave
Heat Source Bottled Gas/Propane
Laundry Upper Floor
Exterior
Exterior Feature Deck(s), Patio(s)
Garage Spaces 5.0
Waterfront N
Water Access N
Roof Type Shingle
Accessibility None
Porch Deck(s), Patio(s)
Parking Type Driveway, Detached Garage
Total Parking Spaces 5
Garage Y
Building
Lot Description Open, Trees/Wooded
Story 2
Foundation Brick/Mortar
Sewer On Site Septic
Water Well
Architectural Style Colonial
Level or Stories 2
Structure Type 9'+ Ceilings
New Construction N
Schools
Elementary Schools East Amwell Township School
School District East Amwell Township Public Schools
Others
Tax ID 08-00040-00051 06
Ownership Fee Simple
Security Features Security System
Read Less Info
Want to know what your home might be worth? Contact us for a FREE valuation!

Our team is ready to help you sell your home for the highest possible price ASAP

Bought with Steven Waskow • Callaway Henderson Sotheby's Int'l-Princeton

"My job is to find and attract mastery-based agents to the office, protect the culture, and make sure everyone is happy! "






