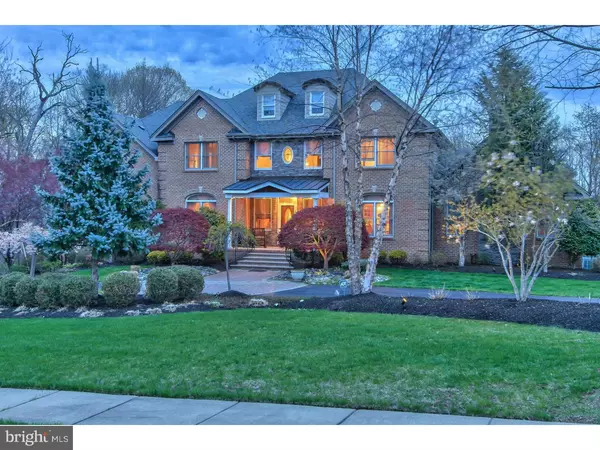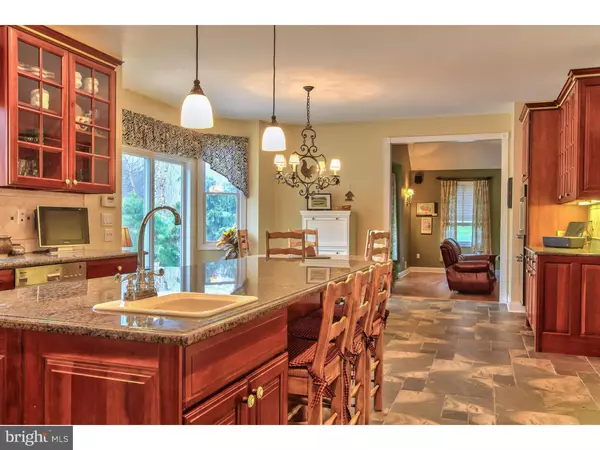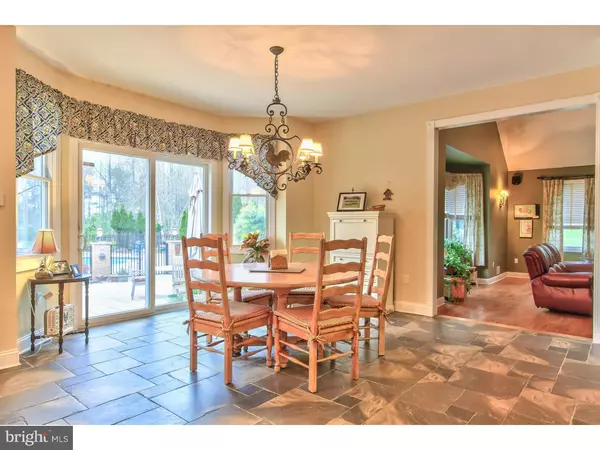$860,000
$899,000
4.3%For more information regarding the value of a property, please contact us for a free consultation.
4 Beds
5 Baths
4,726 SqFt
SOLD DATE : 03/18/2016
Key Details
Sold Price $860,000
Property Type Single Family Home
Sub Type Detached
Listing Status Sold
Purchase Type For Sale
Square Footage 4,726 sqft
Price per Sqft $181
Subdivision Image Estates
MLS Listing ID 1003135254
Sold Date 03/18/16
Style Colonial
Bedrooms 4
Full Baths 4
Half Baths 1
HOA Y/N N
Abv Grd Liv Area 4,726
Originating Board TREND
Year Built 2002
Annual Tax Amount $18,296
Tax Year 2013
Lot Size 2.700 Acres
Acres 2.7
Lot Dimensions 0X0
Property Description
Exceptional home and gracious living awaits you. Welcome to a full brick exterior, circular drive and professional landscapes. Classic center hall colonial has lustrous hardwoods throughout, that have been newly refinished and stained with rich dark glossy walnut hues. Host grand holidays within formal living and dining rooms; outfitted with architectural windows, wainscoting and molding. French doors in formal living area provides a fluid flow to kitchen and game area. Gourmet kitchen boasts the finest of appointments; Subzero, commercial Thermador range w/ heat lamps, Meile dishwasher, double Thermador ovens w/ convection, warming drawer & vegetable sink. Grand island provides ample prep space and invites company to soak in the beauty of this home. Natural light is plentiful with windows galore or find mood lighting and recessed lights throughout for relaxation. Sunken family room is decorated w/ stone wood burning fireplace, vaulted ceiling and palatial entertaining space or choose to wind down in a game room w/ a wet bar and comfortable amenities. Uncoil your day on a private deck terrace and overlook discreet landscapes. Handsome office is located on the 1st floor with storage closet--space can easily double as a 5th bedroom. An elaborate master suite awaits you-- complete with vaulted ceiling, sitting area, French doors leading to private terrace and an amazing luxurious bath with separate vanities, Jacuzzi soaking tub, frameless oversized steam shower, and California his and her ample closets. Two bedrooms benefit from a Jack and Jill bath with brand new recycled glass vanities and fourth bedroom enjoys it's own hall bath. Walk out lower level is fully finished yet plenty of room for storage. Lower level includes space for a gym, recreation and full bath with Koehler fixtures; ideal space for a in-laws or an Au Pair. Appreciate Magnolia trees in an elegant backyard with well planned perennial gardens, stone tiered patios, patio hot tub, Anthony Sylvan Gunite swimming pool w/ hot tub--all of this on over 2 acres of land and property behind tree line backs to a horse farm. Special features include all flooring has been re-sanded and finished, new water system, new basement carpet, freshly painted throughout, outdoor speakers, remote controlled pool with LED lighting, 2 hot tubs, California closet systems throughout the entire home, central vacuum, alarm system, lighting and freshly painted 3 car side entry garage. This home will not disappoint.
Location
State NJ
County Monmouth
Area Millstone Twp (21333)
Zoning RES
Rooms
Other Rooms Living Room, Dining Room, Primary Bedroom, Bedroom 2, Bedroom 3, Kitchen, Family Room, Bedroom 1, Other, Attic
Basement Full, Outside Entrance, Fully Finished
Interior
Interior Features Primary Bath(s), Kitchen - Island, Butlers Pantry, Ceiling Fan(s), Attic/House Fan, WhirlPool/HotTub, Sauna, Stove - Wood, Central Vacuum, Sprinkler System, Water Treat System, Wet/Dry Bar, Stall Shower, Kitchen - Eat-In
Hot Water Natural Gas
Heating Gas, Forced Air, Zoned, Energy Star Heating System, Programmable Thermostat
Cooling Central A/C
Flooring Wood, Stone
Fireplaces Number 1
Fireplaces Type Stone
Equipment Built-In Range, Oven - Wall, Oven - Double, Oven - Self Cleaning, Commercial Range, Dishwasher, Refrigerator, Energy Efficient Appliances, Built-In Microwave
Fireplace Y
Appliance Built-In Range, Oven - Wall, Oven - Double, Oven - Self Cleaning, Commercial Range, Dishwasher, Refrigerator, Energy Efficient Appliances, Built-In Microwave
Heat Source Natural Gas
Laundry Main Floor
Exterior
Exterior Feature Deck(s), Patio(s), Porch(es), Balcony
Parking Features Inside Access, Garage Door Opener
Garage Spaces 6.0
Fence Other
Pool In Ground
Utilities Available Cable TV
Water Access N
Roof Type Pitched,Shingle
Accessibility None
Porch Deck(s), Patio(s), Porch(es), Balcony
Attached Garage 3
Total Parking Spaces 6
Garage Y
Building
Lot Description Level, Open, Trees/Wooded, Front Yard, Rear Yard, SideYard(s)
Story 2
Foundation Concrete Perimeter
Sewer On Site Septic
Water Well
Architectural Style Colonial
Level or Stories 2
Additional Building Above Grade
Structure Type Cathedral Ceilings,9'+ Ceilings,High
New Construction N
Schools
High Schools Allentown
School District Upper Freehold Regional Schools
Others
Tax ID 33-00023-00014 22
Ownership Fee Simple
Security Features Security System
Acceptable Financing Conventional, VA, FHA 203(b)
Listing Terms Conventional, VA, FHA 203(b)
Financing Conventional,VA,FHA 203(b)
Read Less Info
Want to know what your home might be worth? Contact us for a FREE valuation!

Our team is ready to help you sell your home for the highest possible price ASAP

Bought with Jacquelyn A Wilfinger • Redfin

"My job is to find and attract mastery-based agents to the office, protect the culture, and make sure everyone is happy! "






