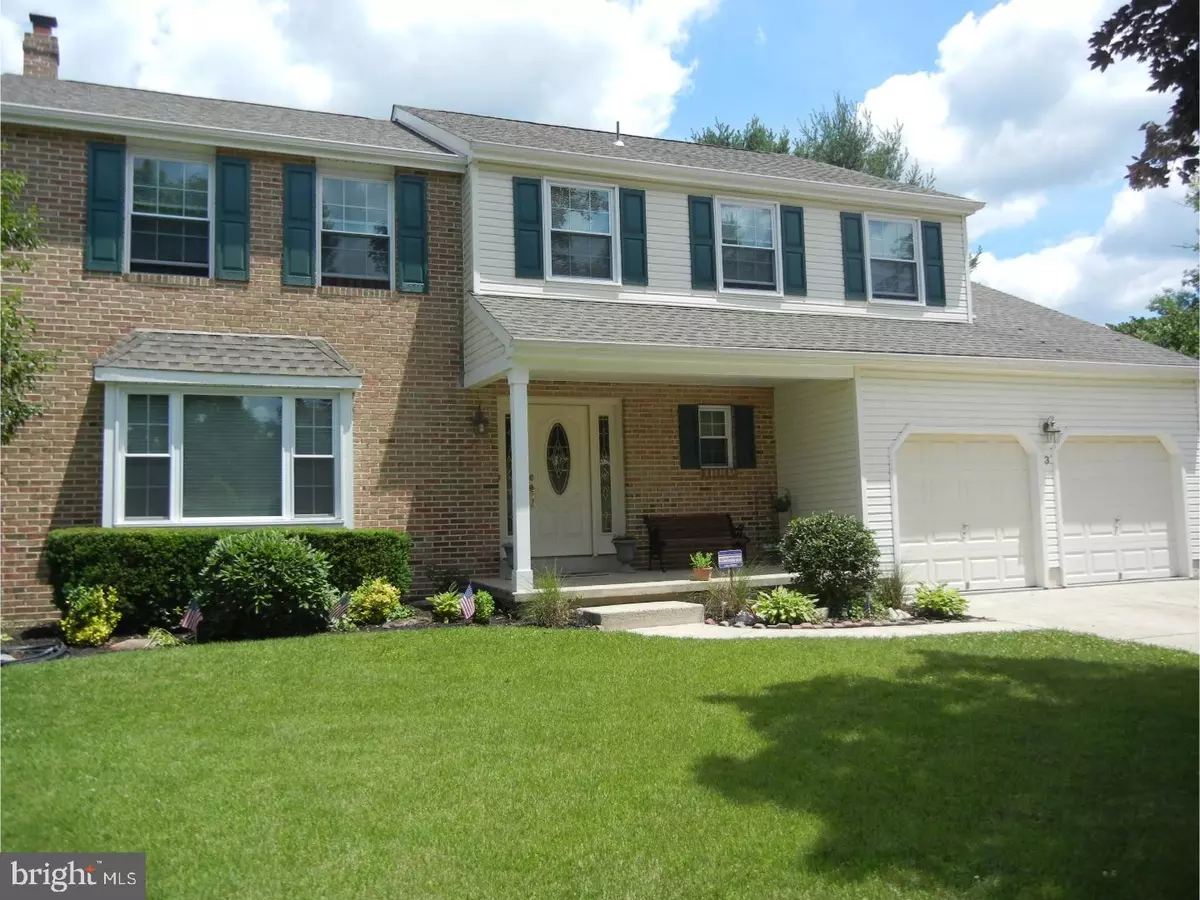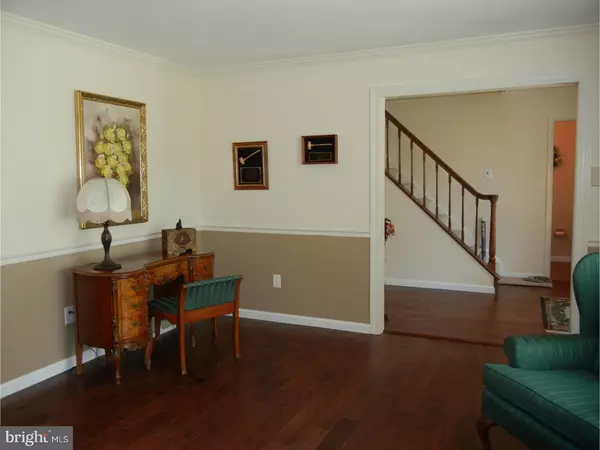$389,900
$399,900
2.5%For more information regarding the value of a property, please contact us for a free consultation.
4 Beds
3 Baths
2,414 SqFt
SOLD DATE : 09/07/2018
Key Details
Sold Price $389,900
Property Type Single Family Home
Sub Type Detached
Listing Status Sold
Purchase Type For Sale
Square Footage 2,414 sqft
Price per Sqft $161
Subdivision Brettonwood
MLS Listing ID 1002012010
Sold Date 09/07/18
Style Colonial
Bedrooms 4
Full Baths 2
Half Baths 1
HOA Y/N N
Abv Grd Liv Area 2,414
Originating Board TREND
Year Built 1978
Annual Tax Amount $8,715
Tax Year 2017
Lot Size 0.270 Acres
Lot Dimensions 68X176
Property Description
Welcome to this updated and inviting Wembley model situated on a cul de sac, accentuated by a brick front, covered front porch just right for sunny afternoons, attractive landscaping and two-car garage. This lovely home is situated on a very, very large pie shaped lot with an extensive and wide rear yard with shed. Entering the foyer your view is drawn to the ample sun filled living room with bay window, new engineered flooring in the LR, DR and foyer, wood cased openings, crown molding, chair rail as you envision a perfect setting for parties or formal entertaining. Off of the living room is the bright dining room with crown molding, double window and able to accommodate a large dining table. From the dining room you are greeted by the updated kitchen with newer wood cabinets, granite tops, accent glass tile backsplash, all kitchen appliances under 5 years and with an open concept view to the brick wall gas fireplace in the sunken familyroom with wood beamed ceiling. The familyroom was sized larger than the original model. From here you enter the 14 x 22 three-season room with vaulted ceiling, skylights and many windows and sliding doors onto the patio and the feeling of privacy in the oversized rear yard. There is an entry off of the kitchen that leads to the finished carpeted basement with a bar and four large storage areas and can be used for a home theater, billiard room, or a game room. The first floor also features a new remodeled powder room. Back to the foyer, the stairs lead up to an ample upper floor landing and a linen closet with attic access and this entire level has brand new carpeting. To the right is the very large master bedroom with two closets and a separate dressing area with counter top and sink that leads to the master bath. There are three more generous bedrooms and a full bath that complete this level and all bedrooms with ceiling fans with lights. In addition to the brand-new HVAC, additional features of this well-maintained home added within the last five years include a new dimensional roof with newer attic fan, new vinyl siding, new aluminum soffits, fascia, gutters, new vinyl windows and new main drain and more. Also, a two-car garage with newer garage doors and a laundry room including washer and dryer. This outstanding home is priced to sell and will not last long; schedule your tour today.
Location
State NJ
County Burlington
Area Mount Laurel Twp (20324)
Zoning RES
Rooms
Other Rooms Living Room, Dining Room, Primary Bedroom, Bedroom 2, Bedroom 3, Kitchen, Family Room, Bedroom 1, Attic
Basement Full
Interior
Interior Features Primary Bath(s), Skylight(s), Ceiling Fan(s), Exposed Beams, Wet/Dry Bar, Stall Shower, Dining Area
Hot Water Natural Gas
Heating Gas, Forced Air
Cooling Central A/C
Flooring Wood, Fully Carpeted, Tile/Brick
Fireplaces Number 1
Fireplaces Type Brick, Gas/Propane
Equipment Built-In Range, Dishwasher, Disposal, Built-In Microwave
Fireplace Y
Window Features Energy Efficient,Replacement
Appliance Built-In Range, Dishwasher, Disposal, Built-In Microwave
Heat Source Natural Gas
Laundry Main Floor
Exterior
Exterior Feature Patio(s), Porch(es)
Garage Spaces 2.0
Utilities Available Cable TV
Water Access N
Roof Type Shingle
Accessibility None
Porch Patio(s), Porch(es)
Attached Garage 2
Total Parking Spaces 2
Garage Y
Building
Lot Description Cul-de-sac, Irregular, Level, Open
Story 2
Sewer Public Sewer
Water Public
Architectural Style Colonial
Level or Stories 2
Additional Building Above Grade
New Construction N
Schools
School District Mount Laurel Township Public Schools
Others
Senior Community No
Tax ID 24-00304 01-00036
Ownership Fee Simple
Read Less Info
Want to know what your home might be worth? Contact us for a FREE valuation!

Our team is ready to help you sell your home for the highest possible price ASAP

Bought with Thomas Hunt • Keller Williams Realty - Cherry Hill

"My job is to find and attract mastery-based agents to the office, protect the culture, and make sure everyone is happy! "






