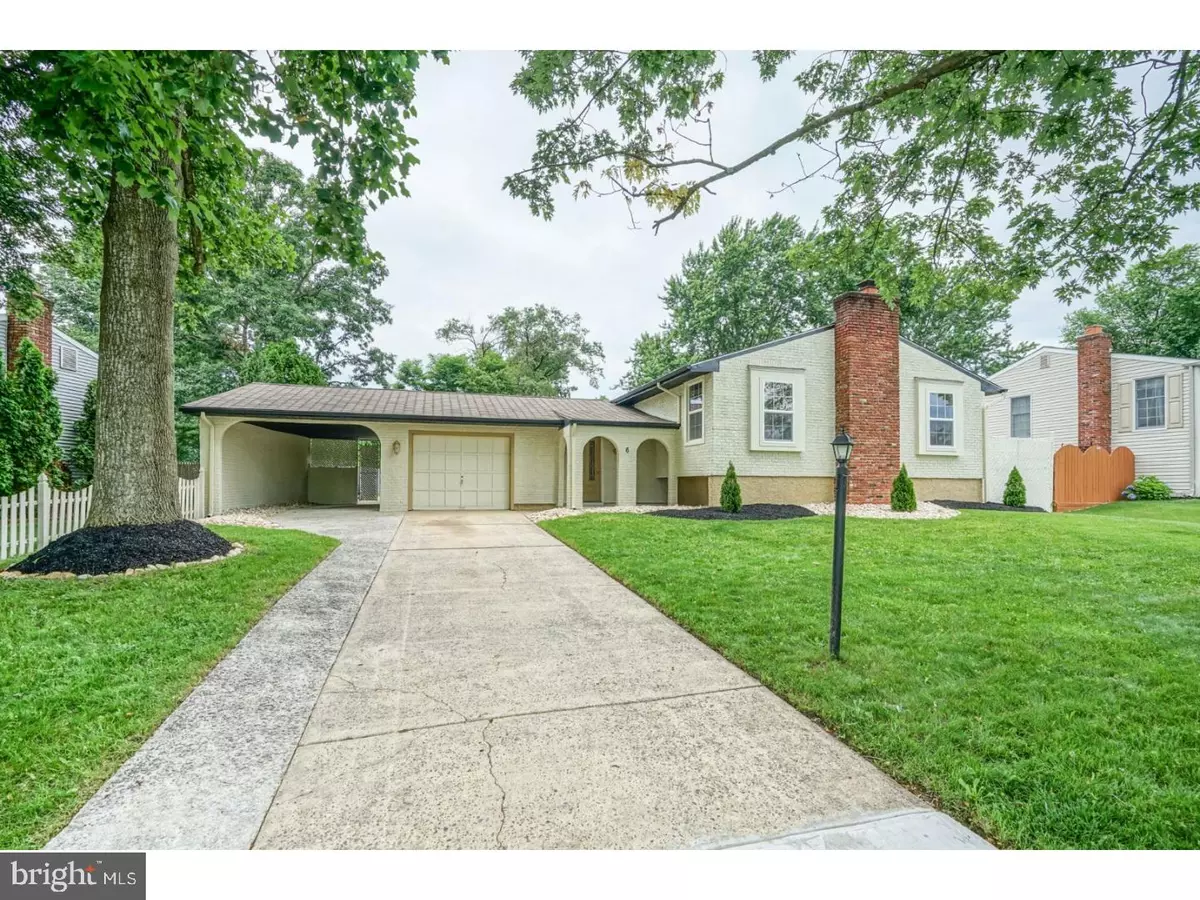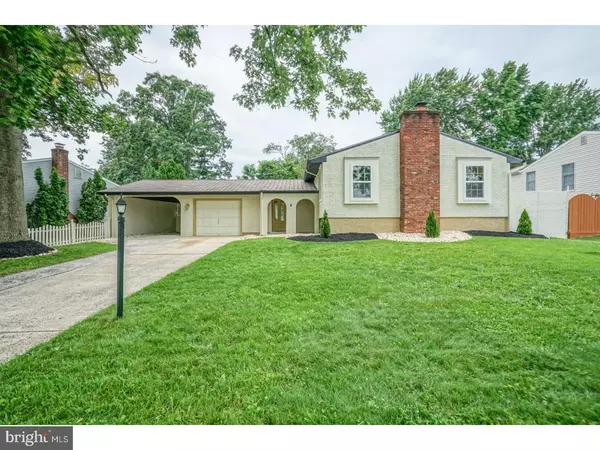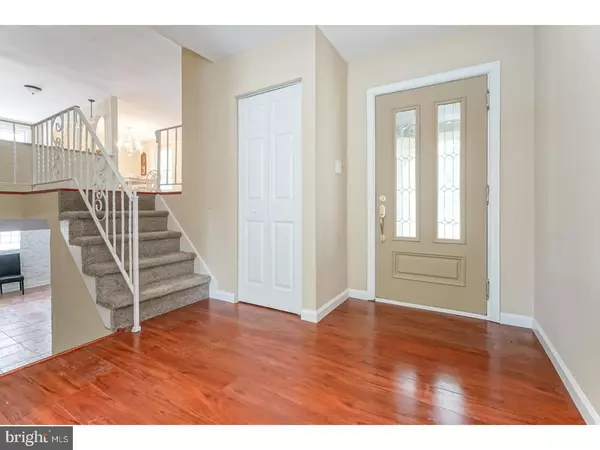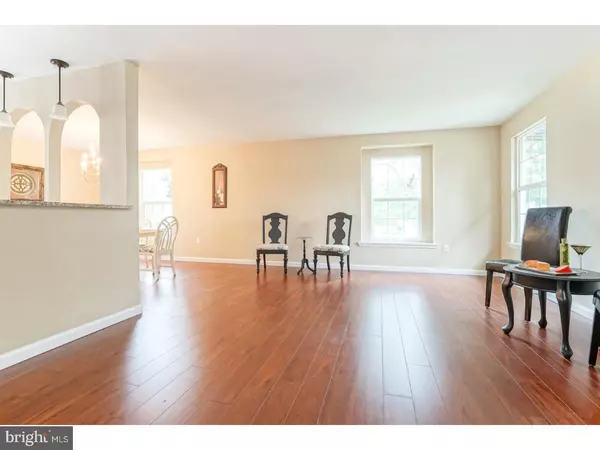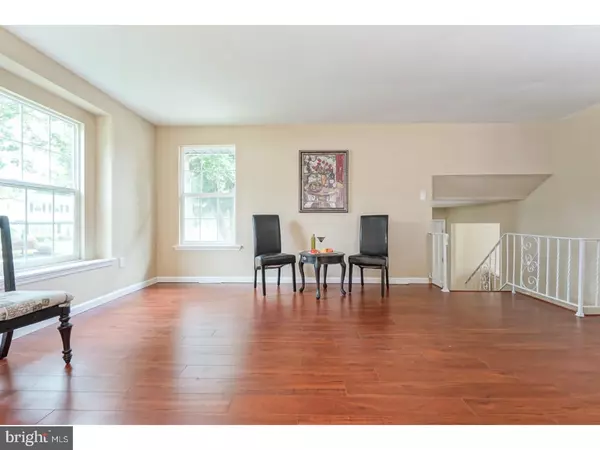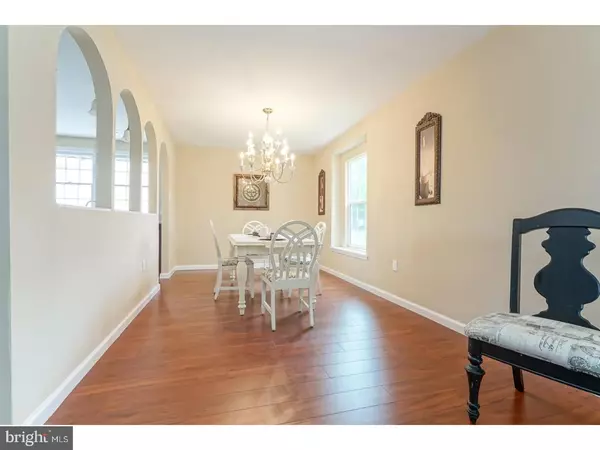$245,000
$239,000
2.5%For more information regarding the value of a property, please contact us for a free consultation.
3 Beds
3 Baths
1,800 SqFt
SOLD DATE : 09/14/2018
Key Details
Sold Price $245,000
Property Type Single Family Home
Sub Type Detached
Listing Status Sold
Purchase Type For Sale
Square Footage 1,800 sqft
Price per Sqft $136
Subdivision Glen Oaks
MLS Listing ID 1001923756
Sold Date 09/14/18
Style Traditional,Bi-level
Bedrooms 3
Full Baths 2
Half Baths 1
HOA Y/N N
Abv Grd Liv Area 1,800
Originating Board TREND
Year Built 1972
Annual Tax Amount $9,385
Tax Year 2017
Lot Size 0.260 Acres
Acres 0.26
Lot Dimensions 90X126
Property Description
Welcome to Glen Oaks in Clementon. As you approach you the home you notice the well maintained front yard and landscaping, 1 car garage and carport. You enter the home through the foyer and go up 5 steps into the large living room space with laminate flooring which flows into the dining room space hanging decorative light. The spacious kitchen has ceramic tile flooring, recessed lighting, granite counter tops, new cherryville cabinets, stainless steel appliances (microwave, dishwasher and gas stove) and ceramic back splash. The kitchen also has a spot for a table. Down the hallway you have 3 bedrooms and 2 full bathrooms. The 3 bedrooms all have carpet flooring and the master bedroom has a ceiling fan and full bathroom with tile flooring and decorative tile walls for the shower. As you go downstairs you have a large family room with tile flooring, fire place and built in sitting area. The family room also has an accent brick wall and custom built in shelves on another way. The little detail this house has really sets it apart from others. The lower level also has a laundry room space, utility room and a bonus room which could be used for an office. Once outback you have a nice spacious back yard with in ground swimming pool with custom pool cover and storage shed. ** Any and all documentation we have on file is uploaded into Trend. **
Location
State NJ
County Camden
Area Gloucester Twp (20415)
Zoning RESI
Rooms
Other Rooms Living Room, Dining Room, Primary Bedroom, Bedroom 2, Kitchen, Family Room, Bedroom 1, Other, Attic
Interior
Interior Features Ceiling Fan(s), Kitchen - Eat-In
Hot Water Natural Gas
Heating Gas
Cooling Central A/C
Flooring Fully Carpeted, Tile/Brick
Fireplaces Number 1
Fireplace Y
Heat Source Natural Gas
Laundry Lower Floor
Exterior
Garage Spaces 4.0
Pool In Ground
Water Access N
Roof Type Pitched
Accessibility None
Total Parking Spaces 4
Garage N
Building
Sewer Public Sewer
Water Public
Architectural Style Traditional, Bi-level
Additional Building Above Grade
New Construction N
Schools
School District Black Horse Pike Regional Schools
Others
Senior Community No
Tax ID 15-09904-00015
Ownership Fee Simple
Read Less Info
Want to know what your home might be worth? Contact us for a FREE valuation!

Our team is ready to help you sell your home for the highest possible price ASAP

Bought with Daniel J Mauz • Keller Williams Realty - Washington Township

"My job is to find and attract mastery-based agents to the office, protect the culture, and make sure everyone is happy! "

