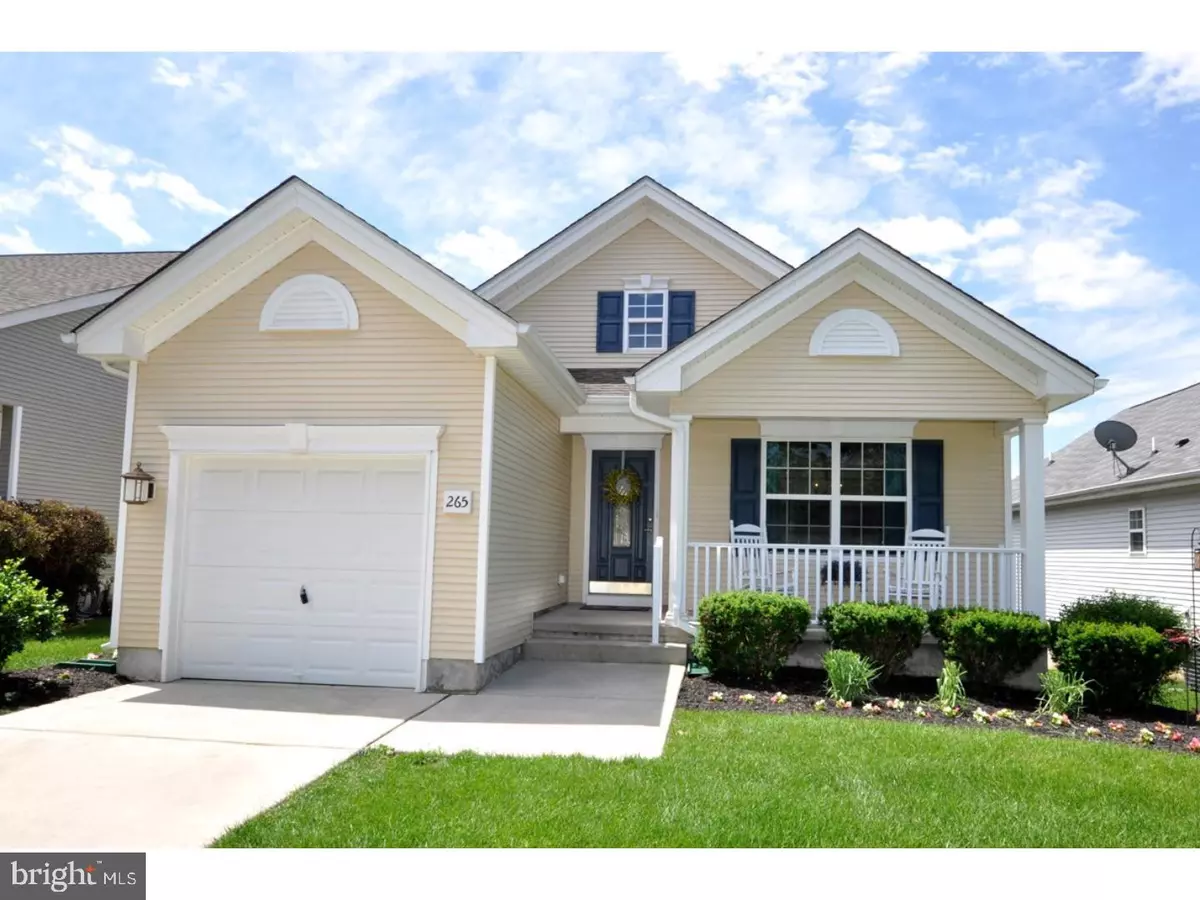$250,000
$250,000
For more information regarding the value of a property, please contact us for a free consultation.
2 Beds
2 Baths
1,497 SqFt
SOLD DATE : 09/14/2018
Key Details
Sold Price $250,000
Property Type Single Family Home
Sub Type Detached
Listing Status Sold
Purchase Type For Sale
Square Footage 1,497 sqft
Price per Sqft $167
Subdivision Four Seasons At Weat
MLS Listing ID 1001623692
Sold Date 09/14/18
Style Ranch/Rambler
Bedrooms 2
Full Baths 2
HOA Fees $275/mo
HOA Y/N Y
Abv Grd Liv Area 1,497
Originating Board TREND
Year Built 2008
Annual Tax Amount $8,649
Tax Year 2017
Lot Size 5,663 Sqft
Acres 0.13
Lot Dimensions 0X0
Property Description
Rare Finished, Walk Out Basement with full length windows! This finished basement almost doubles the size of this home, allowing plenty of room for the extended family. It is open as a large second family room, yet there is still a good size area for storage. The single door allows you to walk out to the Paver patio under the second story deck. This house will allow you to downsize and still be able to have the whole family over for the holidays and special occasions. This home welcomes you with a front porch and foyer. Hardwood floors extend from the front door through the living rm, dining rm, kitchen and family rm. New carpets July 2017 in bedrooms and basement. Kitchen is open to the family room. Door from family room gives you access to the second story deck. The master bedroom has a large bumped out bay window, walk in closet and bath with double sink vanity. First floor laundry room with laundry tub. Solar panels were installed approximately March of 2018. The per kw rate per hour is 12.9 cents. This is transferable to the new owners. This house has a lot to offer and is move in ready. Property has a ROFR agreement on this home. Seller is able to show and accept non contingent offers.
Location
State NJ
County Gloucester
Area Woolwich Twp (20824)
Zoning RES
Rooms
Other Rooms Living Room, Dining Room, Primary Bedroom, Kitchen, Family Room, Bedroom 1, Laundry, Other
Basement Full, Fully Finished
Interior
Interior Features Primary Bath(s), Butlers Pantry, Ceiling Fan(s), Breakfast Area
Hot Water Natural Gas
Heating Gas, Forced Air
Cooling Central A/C
Flooring Wood, Fully Carpeted, Vinyl
Equipment Dishwasher, Disposal
Fireplace N
Window Features Bay/Bow
Appliance Dishwasher, Disposal
Heat Source Natural Gas
Laundry Main Floor
Exterior
Exterior Feature Deck(s), Patio(s), Porch(es)
Garage Spaces 1.0
Amenities Available Swimming Pool, Club House
Water Access N
Roof Type Shingle
Accessibility None
Porch Deck(s), Patio(s), Porch(es)
Attached Garage 1
Total Parking Spaces 1
Garage Y
Building
Story 1
Sewer Public Sewer
Water Public
Architectural Style Ranch/Rambler
Level or Stories 1
Additional Building Above Grade
New Construction N
Schools
School District Swedesboro-Woolwich Public Schools
Others
HOA Fee Include Pool(s),Common Area Maintenance,Lawn Maintenance,Snow Removal,Trash
Senior Community Yes
Tax ID 24-00002 33-00009
Ownership Fee Simple
Read Less Info
Want to know what your home might be worth? Contact us for a FREE valuation!

Our team is ready to help you sell your home for the highest possible price ASAP

Bought with Barbara Neville • Core Real Estate

"My job is to find and attract mastery-based agents to the office, protect the culture, and make sure everyone is happy! "






