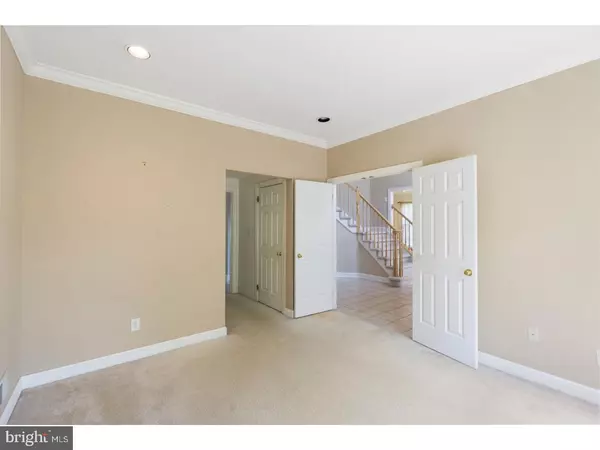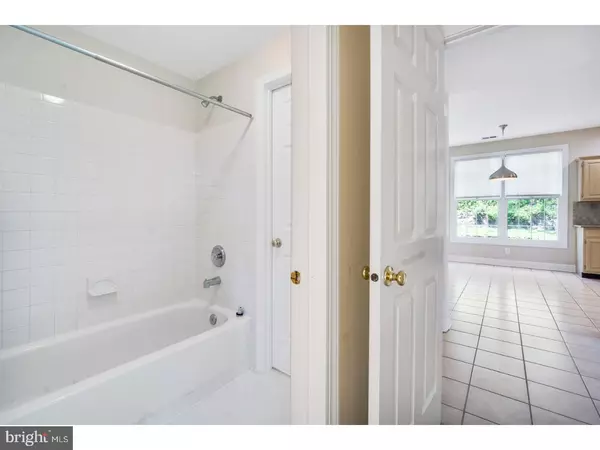$580,000
$594,900
2.5%For more information regarding the value of a property, please contact us for a free consultation.
4 Beds
3 Baths
3,381 SqFt
SOLD DATE : 09/17/2018
Key Details
Sold Price $580,000
Property Type Single Family Home
Sub Type Detached
Listing Status Sold
Purchase Type For Sale
Square Footage 3,381 sqft
Price per Sqft $171
Subdivision Brandon Farms
MLS Listing ID 1001524908
Sold Date 09/17/18
Style Colonial
Bedrooms 4
Full Baths 3
HOA Fees $43/qua
HOA Y/N Y
Abv Grd Liv Area 3,381
Originating Board TREND
Year Built 1993
Annual Tax Amount $13,944
Tax Year 2017
Lot Size 0.260 Acres
Acres 0.26
Lot Dimensions SEE AGT
Property Description
BACK ON MARKET !!! Gorgeous Home in immaculate condition, this is the Khovnanian SF Model 3200. Make your way through the large drive way and onto the covered front porch, you will enter this home onto an open foyer drenched in natural sunlight. This 1st Fl features a den/inlaw suite/entertainment room with wall to wall carpeting ideal for memorable moments with friends/family and provides double access to a newly renovated full 3 piece tile bathroom. Our spacious living and dining rooms are freshly painted boasting caramel hardwood floors, crown molding and a pending chandelier. This brings us to the gourmet updated kitchen which consists of granite counters, tile back splash, new stainless sink, abundant cabinetry, walk in pantry for those late night snacks, recessed lights, an island with storage underneath and a large enough space for another dining room set for meals with the family. The jewel of this 1st Fl is the family room with its cathedral windows and ceilings, faux gas fireplace and another set of stairs to the 2nd Fl in addition to the foyer access. Our 2nd Fl features vanilla wall to wall plush carpeting throughout with 4 large bedrooms, all including ample closet space and all freshly painted. The master includes a 2 way walk in closet and private access to the bathroom with his and her sink, stand up shower, whirpool tub and ceramic tile flooring. The 3rd bathroom is also located on the 2nd Fl and offers a double sink with underneath storage, skylight and a private space for toilet and shower tub. Do not forget the laundry room on the 1st Fl with access to the oversized 2 car garage. Beautiful backyard with patio facing the woods so all you ll hear is birds chirping and deers passing by. Enjoy the tennis courts and swimming pool of the community, easy access to major routes and transportation, Stop n Shop just over a mile away ... Easy to Show, Schedule it Today !
Location
State NJ
County Mercer
Area Hopewell Twp (21106)
Zoning R-5
Rooms
Other Rooms Living Room, Dining Room, Primary Bedroom, Bedroom 2, Bedroom 3, Kitchen, Family Room, Bedroom 1, In-Law/auPair/Suite, Attic
Interior
Interior Features Primary Bath(s), Kitchen - Island, Skylight(s), Ceiling Fan(s), Kitchen - Eat-In
Hot Water Natural Gas
Heating Gas, Forced Air
Cooling Central A/C
Flooring Wood, Fully Carpeted
Fireplaces Number 1
Fireplaces Type Gas/Propane
Equipment Dishwasher, Disposal
Fireplace Y
Window Features Energy Efficient
Appliance Dishwasher, Disposal
Heat Source Natural Gas
Laundry Main Floor
Exterior
Exterior Feature Patio(s), Porch(es)
Garage Spaces 4.0
Utilities Available Cable TV
Amenities Available Swimming Pool, Tennis Courts, Club House
Water Access N
Roof Type Pitched
Accessibility None
Porch Patio(s), Porch(es)
Attached Garage 2
Total Parking Spaces 4
Garage Y
Building
Story 2
Sewer Public Sewer
Water Public
Architectural Style Colonial
Level or Stories 2
Additional Building Above Grade
Structure Type 9'+ Ceilings
New Construction N
Schools
Elementary Schools Stony Brook
Middle Schools Timberlane
High Schools Central
School District Hopewell Valley Regional Schools
Others
HOA Fee Include Pool(s)
Senior Community No
Tax ID 06-00078 16-00048
Ownership Fee Simple
Acceptable Financing Conventional, FHA 203(b)
Listing Terms Conventional, FHA 203(b)
Financing Conventional,FHA 203(b)
Read Less Info
Want to know what your home might be worth? Contact us for a FREE valuation!

Our team is ready to help you sell your home for the highest possible price ASAP

Bought with Barbara A Facompre • BHHS Fox & Roach Hopewell Valley

"My job is to find and attract mastery-based agents to the office, protect the culture, and make sure everyone is happy! "






