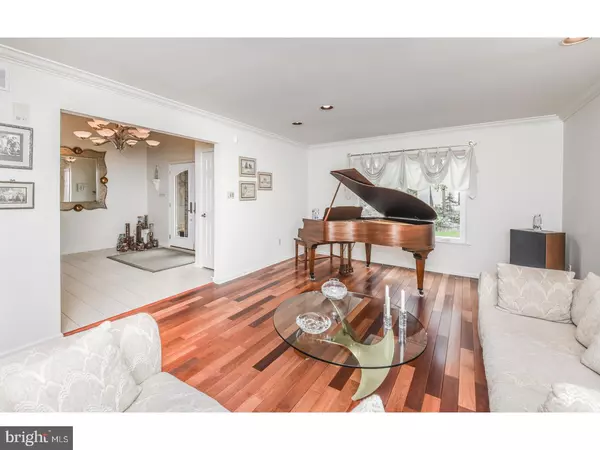$425,000
$440,000
3.4%For more information regarding the value of a property, please contact us for a free consultation.
4 Beds
3 Baths
2,984 SqFt
SOLD DATE : 09/18/2018
Key Details
Sold Price $425,000
Property Type Single Family Home
Sub Type Detached
Listing Status Sold
Purchase Type For Sale
Square Footage 2,984 sqft
Price per Sqft $142
Subdivision Sturbridge Lakes
MLS Listing ID 1000426480
Sold Date 09/18/18
Style Contemporary
Bedrooms 4
Full Baths 2
Half Baths 1
HOA Fees $32/ann
HOA Y/N Y
Abv Grd Liv Area 2,984
Originating Board TREND
Year Built 1984
Annual Tax Amount $12,218
Tax Year 2017
Lot Size 0.300 Acres
Acres 0.3
Lot Dimensions 90X140
Property Description
Spacious and gracious this expanded Loxley model has been updated throughout with top of the line features. Lovely sparkiling entry foyer with ceramic tile flooring, custom wrought iron railings on elegant staircase opens to the formal living room with custom window treatments Kempas flooring and crown moldings. Adjacent large dining room continues the flooring and window treatments and allows for flexiblity for entertaining. If large kitchens are you preference this is the one for you! Attractive wood grain cabinets, granite counter tops, stainless steel appliances, ceramic tile floor, under cabinet lighting and a kitchen island big enough for work surface as well as a breakfast bar. The breakfast room is sunny and bright with upgraded sliding doors to the multi level rear deck, and a great desk area. Invite all your friends, this massive family room can accommodate them all! Sliding doors to the deck, gas fireplace, tons of recessed lighting a decorators dream with its neutral tones. Upstairs the owners suite is at one end of the hall to afford privacy, his and her walk in closets, and WOW what a bathroom, custom designed oversized stall shower with skylight which opens for ventilation, heat lamps, custom medicine cabints, linen closet, unbelievable attention to detail. Three other large bedroom and a gorgeous remodleled hall bath with stunning stone wall complete the second level. There is a finished basement as well as workshop and storage area. Windows are energy efficient casement style, newer roof and air conditioning. Please take time to walk around the outside of this lovely home. Extensive landscaping but plenty of open space as well, paver walkway from deck to driveway, paver steps in circular pattern create fantastic curb appeal, Lakes community which offers beaches, tennis courts, volleyball courts, playgrounds, basketball courts and an elementary school right in the neighborhood. Too many upgrades to feature here, so come see for yourself!
Location
State NJ
County Camden
Area Voorhees Twp (20434)
Zoning RD2
Rooms
Other Rooms Living Room, Dining Room, Primary Bedroom, Bedroom 2, Bedroom 3, Kitchen, Family Room, Bedroom 1, Laundry, Other, Attic
Basement Full, Fully Finished
Interior
Interior Features Primary Bath(s), Kitchen - Island, Butlers Pantry, Skylight(s), Ceiling Fan(s), Central Vacuum, Air Filter System, Stall Shower, Dining Area
Hot Water Natural Gas
Heating Gas, Forced Air, Radiant
Cooling Central A/C
Flooring Wood, Fully Carpeted, Tile/Brick
Fireplaces Number 1
Fireplaces Type Stone, Gas/Propane
Equipment Oven - Self Cleaning, Dishwasher, Built-In Microwave
Fireplace Y
Window Features Energy Efficient,Replacement
Appliance Oven - Self Cleaning, Dishwasher, Built-In Microwave
Heat Source Natural Gas
Laundry Main Floor
Exterior
Exterior Feature Deck(s), Porch(es)
Garage Inside Access, Garage Door Opener
Garage Spaces 4.0
Utilities Available Cable TV
Amenities Available Tot Lots/Playground
Waterfront N
Water Access N
Roof Type Pitched,Shingle
Accessibility None
Porch Deck(s), Porch(es)
Parking Type Driveway, Attached Garage, Other
Attached Garage 2
Total Parking Spaces 4
Garage Y
Building
Lot Description Level, Trees/Wooded, Rear Yard
Story 2
Foundation Brick/Mortar
Sewer Public Sewer
Water Public
Architectural Style Contemporary
Level or Stories 2
Additional Building Above Grade
New Construction N
Schools
Elementary Schools Signal Hill
Middle Schools Voorhees
School District Voorhees Township Board Of Education
Others
Pets Allowed Y
HOA Fee Include Common Area Maintenance,Insurance,Pool(s),Management
Senior Community No
Tax ID 34-00229 20-00002
Ownership Fee Simple
Security Features Security System
Acceptable Financing Conventional
Listing Terms Conventional
Financing Conventional
Pets Description Case by Case Basis
Read Less Info
Want to know what your home might be worth? Contact us for a FREE valuation!

Our team is ready to help you sell your home for the highest possible price ASAP

Bought with Gail Hann • BHHS Fox & Roach-Marlton

"My job is to find and attract mastery-based agents to the office, protect the culture, and make sure everyone is happy! "






