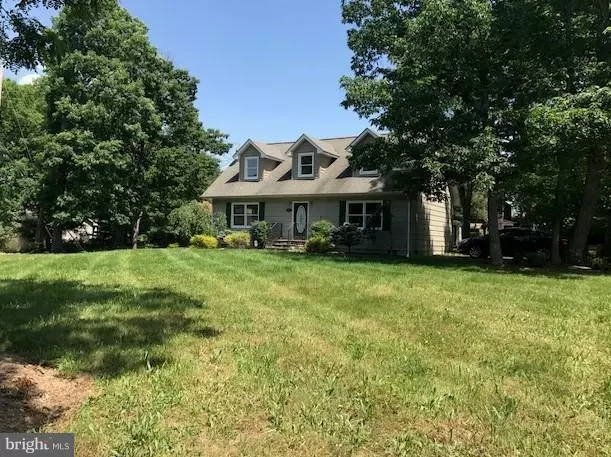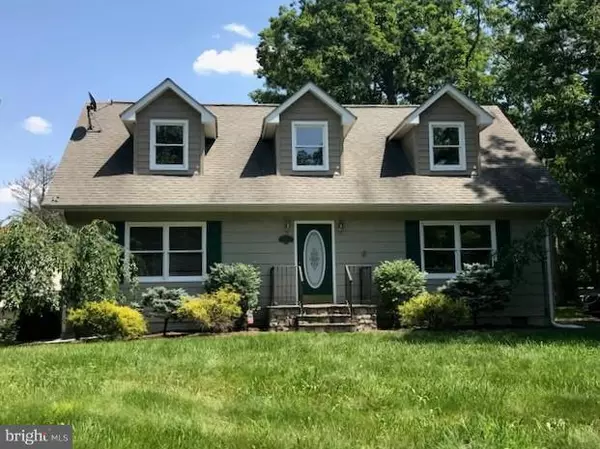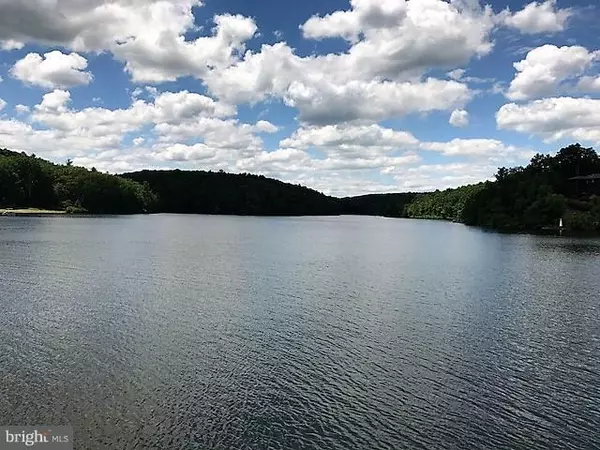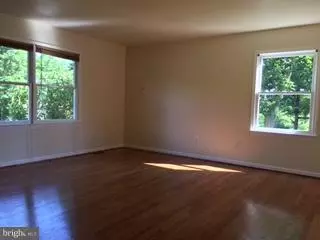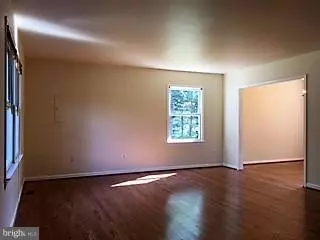$185,000
$189,900
2.6%For more information regarding the value of a property, please contact us for a free consultation.
4 Beds
2 Baths
1,812 SqFt
SOLD DATE : 09/19/2018
Key Details
Sold Price $185,000
Property Type Single Family Home
Sub Type Detached
Listing Status Sold
Purchase Type For Sale
Square Footage 1,812 sqft
Price per Sqft $102
Subdivision Lake Holiday Estates
MLS Listing ID 1000205561
Sold Date 09/19/18
Style Cape Cod
Bedrooms 4
Full Baths 2
HOA Fees $142/mo
HOA Y/N Y
Abv Grd Liv Area 1,812
Originating Board MRIS
Year Built 1990
Annual Tax Amount $829
Tax Year 2016
Property Description
BUYERS FINANCING FELL THROUGH! This great home which has 4 bedrooms(2 on main) &2 full baths is available now! Newish roof&new dormers-2006. Comfortable flow with recently installed hard wood floors on main & good appliances. Large, landscaped corner lot provides plenty of sun in front and cool shade out back. Quiet, gated 240 ac. lake community w/beach,boat,swim,fish,tennis+more. Bring an offer!
Location
State VA
County Frederick
Zoning R5
Direction East
Rooms
Other Rooms Living Room, Dining Room, Primary Bedroom, Bedroom 2, Bedroom 3, Bedroom 4, Kitchen, Laundry
Basement Sump Pump
Main Level Bedrooms 2
Interior
Interior Features Attic, Combination Kitchen/Dining, Other, Entry Level Bedroom, Primary Bath(s), Window Treatments, Wood Floors, Floor Plan - Open
Hot Water Electric
Cooling Central A/C, Heat Pump(s), Zoned
Equipment Dishwasher, Dryer, Icemaker, Stove, Water Heater, Washer, Microwave, Oven - Self Cleaning, Oven/Range - Electric, Refrigerator
Fireplace N
Window Features Double Pane,Screens,Wood Frame
Appliance Dishwasher, Dryer, Icemaker, Stove, Water Heater, Washer, Microwave, Oven - Self Cleaning, Oven/Range - Electric, Refrigerator
Heat Source Electric
Exterior
Exterior Feature Patio(s), Porch(es)
Community Features Covenants, Restrictions
Amenities Available Boat Dock/Slip, Beach, Basketball Courts, Common Grounds, Community Center, Fitness Center, Gated Community, Lake, Party Room, Security, Tennis Courts, Water/Lake Privileges, Bike Trail, Jog/Walk Path, Picnic Area, Volleyball Courts
View Y/N Y
Water Access N
View Trees/Woods, Street
Roof Type Shingle
Street Surface Paved
Accessibility None
Porch Patio(s), Porch(es)
Road Frontage Private
Garage N
Private Pool N
Building
Lot Description Corner, Other, Open, Landscaping
Story 2
Foundation Slab
Sewer Public Sewer
Water Public
Architectural Style Cape Cod
Level or Stories 2
Additional Building Above Grade, Shed
Structure Type Dry Wall
New Construction N
Schools
Elementary Schools Indian Hollow
High Schools James Wood
School District Frederick County Public Schools
Others
HOA Fee Include Security Gate,Road Maintenance,Pier/Dock Maintenance,Snow Removal
Senior Community No
Tax ID 1658
Ownership Fee Simple
Security Features Security Gate,24 hour security,Monitored,Smoke Detector,Carbon Monoxide Detector(s)
Special Listing Condition Standard
Read Less Info
Want to know what your home might be worth? Contact us for a FREE valuation!

Our team is ready to help you sell your home for the highest possible price ASAP

Bought with Katherine Wetzel • ERA Oakcrest Realty, Inc.

"My job is to find and attract mastery-based agents to the office, protect the culture, and make sure everyone is happy! "

