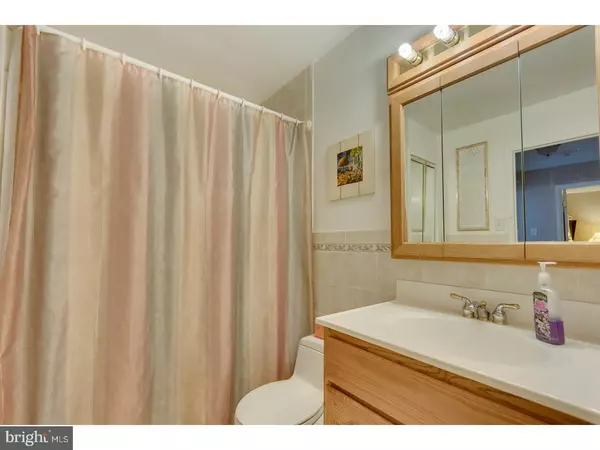$148,000
$144,900
2.1%For more information regarding the value of a property, please contact us for a free consultation.
3 Beds
2 Baths
1,796 SqFt
SOLD DATE : 09/21/2018
Key Details
Sold Price $148,000
Property Type Townhouse
Sub Type Interior Row/Townhouse
Listing Status Sold
Purchase Type For Sale
Square Footage 1,796 sqft
Price per Sqft $82
Subdivision Cherrywood
MLS Listing ID 1002047642
Sold Date 09/21/18
Style Traditional
Bedrooms 3
Full Baths 1
Half Baths 1
HOA Y/N N
Abv Grd Liv Area 1,796
Originating Board TREND
Year Built 1973
Annual Tax Amount $4,943
Tax Year 2017
Lot Size 3,100 Sqft
Acres 0.07
Lot Dimensions 31X100
Property Description
This stunning, just updated home is an absolute must see! Nestled on a quiet street in Cherrywood, this 3 bedroom, 1.5 bathroom home is unlike any other home in the area. The marriage of traditional style with touches of old world charm, have created a gorgeous home. The design, quality, fixtures and attention to detail, will make you want to call this your home immediately. The home has been updated throughout within the last 2 years, including new heat/central air ducts, electric, roof, more. Entering the home, your eyes will be drawn to the beautiful, warm tones that flow throughout the home. The kitchen has a great classic design, and includes a generous amount of sleek white cabinets. The understated white tile beautifully accompanies the counters, resulting in a wonderful coupling of sleek traditional style, with a timeless warm feel. The glass rear door allows extra natural light in and access to the rear yard, with space to entertain, relax, garden, etc. The 2nd floor houses 3 well-appointed bedrooms and a full bathroom. Each bedroom has ample closet space and great natural light. This home has all you've been looking for with the marriage of traditional design & classic charm, updated with tons of recent mechanical upgrades, in a great location. This home is a must see!
Location
State NJ
County Camden
Area Gloucester Twp (20415)
Zoning RES
Rooms
Other Rooms Living Room, Dining Room, Primary Bedroom, Bedroom 2, Kitchen, Family Room, Bedroom 1, Other, Attic
Interior
Interior Features Butlers Pantry, Ceiling Fan(s), Kitchen - Eat-In
Hot Water Natural Gas
Heating Gas, Forced Air
Cooling Central A/C
Flooring Fully Carpeted, Tile/Brick
Equipment Built-In Range, Oven - Self Cleaning, Dishwasher, Built-In Microwave
Fireplace N
Appliance Built-In Range, Oven - Self Cleaning, Dishwasher, Built-In Microwave
Heat Source Natural Gas
Laundry Main Floor
Exterior
Exterior Feature Patio(s)
Parking Features Garage Door Opener
Garage Spaces 1.0
Utilities Available Cable TV
Water Access N
Accessibility None
Porch Patio(s)
Attached Garage 1
Total Parking Spaces 1
Garage Y
Building
Story 2
Sewer Public Sewer
Water Public
Architectural Style Traditional
Level or Stories 2
Additional Building Above Grade
New Construction N
Schools
School District Black Horse Pike Regional Schools
Others
Senior Community No
Tax ID 15-13202-00042
Ownership Fee Simple
Security Features Security System
Acceptable Financing Conventional, VA, FHA 203(b)
Listing Terms Conventional, VA, FHA 203(b)
Financing Conventional,VA,FHA 203(b)
Read Less Info
Want to know what your home might be worth? Contact us for a FREE valuation!

Our team is ready to help you sell your home for the highest possible price ASAP

Bought with Bill Souders • BHHS Fox & Roach - Haddonfield

"My job is to find and attract mastery-based agents to the office, protect the culture, and make sure everyone is happy! "






