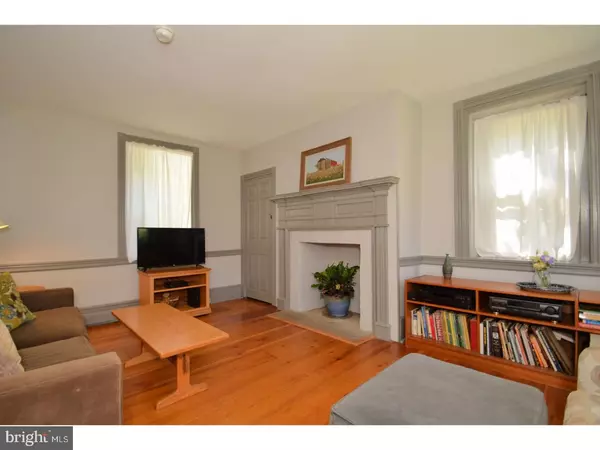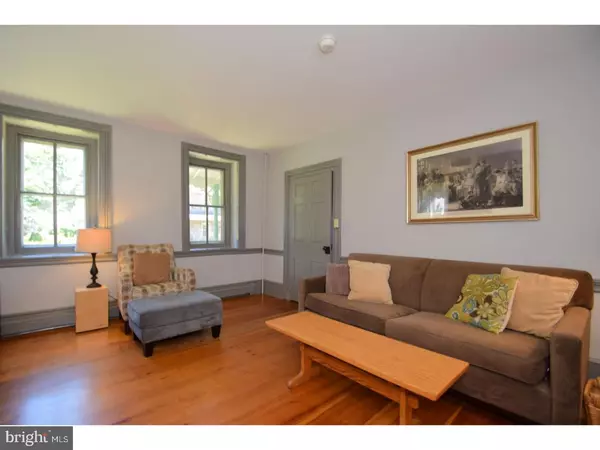$300,000
$265,000
13.2%For more information regarding the value of a property, please contact us for a free consultation.
5 Beds
2 Baths
2,325 SqFt
SOLD DATE : 10/04/2018
Key Details
Sold Price $300,000
Property Type Single Family Home
Sub Type Detached
Listing Status Sold
Purchase Type For Sale
Square Footage 2,325 sqft
Price per Sqft $129
Subdivision None Available
MLS Listing ID 1002035552
Sold Date 10/04/18
Style Farmhouse/National Folk
Bedrooms 5
Full Baths 1
Half Baths 1
HOA Y/N N
Abv Grd Liv Area 2,325
Originating Board TREND
Year Built 1810
Annual Tax Amount $3,679
Tax Year 2018
Lot Size 0.716 Acres
Acres 0.72
Lot Dimensions 0X0
Property Description
You'll enjoy all of the charm of old, mixed with modern amenities. This Parker Ford farmhouse, built in 1820, has been meticulously maintained over the years. What an amazing setting, backing up to the Schuylkill River and Trail. Country living with easy access to the highway. A mini nature preserve, right in your back yard. You'll see deer, fox, pheasants, bald eagles and more. You can walk your canoe right down to the water's edge. Spend the day fishing,hiking or biking into Phoenixville, a town filled with shops, pubs and restaurants. This home is brimming with history and old world charm. It is said that George Washington stayed at the Inn right across the street. You'll appreciate the wood floors throughout and deep window sills. The main floor has a living room, dining room, eat-in kitchen, mud room and powder room. The modern kitchen was renovated in 2006, featuring maple cabinets, Corian countertops, recessed lighting, central island with breakfast bar and a built-in bench for extra seating. The side door allows you to head outside for a night of entertaining or relaxing out on the patio. The gardens are filled with perennials, blueberry bushes and even an asparagus patch. The second floor offers the master bedroom, Modern full bath and two other bedrooms. The smaller one is used as an office, but could be a nursery or craft room. On the third floor you'll find two additional bedrooms and attic storage space. There are two ornamental fireplaces, adding character to the living room and master bedroom. The owner believes they could be made functional with a flue liner. The interior and exterior have been freshly painted. This is a surprisingly quiet road, with easy access to routes 422 and 100. You'll want to make this your new home!
Location
State PA
County Chester
Area East Vincent Twp (10321)
Zoning R3
Rooms
Other Rooms Living Room, Dining Room, Primary Bedroom, Bedroom 2, Bedroom 3, Kitchen, Bedroom 1, Laundry, Other
Basement Full
Interior
Interior Features Kitchen - Eat-In
Hot Water Electric
Heating Gas, Electric, Hot Water
Cooling None
Flooring Wood, Vinyl
Fireplace N
Heat Source Natural Gas, Electric
Laundry Main Floor
Exterior
Exterior Feature Patio(s)
Garage Spaces 3.0
Waterfront N
Water Access N
Accessibility None
Porch Patio(s)
Parking Type Driveway
Total Parking Spaces 3
Garage N
Building
Lot Description Rear Yard
Story 3+
Sewer On Site Septic
Water Public
Architectural Style Farmhouse/National Folk
Level or Stories 3+
Additional Building Above Grade
New Construction N
Schools
Elementary Schools East Coventry
Middle Schools Owen J Roberts
High Schools Owen J Roberts
School District Owen J Roberts
Others
Senior Community No
Tax ID 21-01 -0064
Ownership Fee Simple
Acceptable Financing Conventional
Listing Terms Conventional
Financing Conventional
Read Less Info
Want to know what your home might be worth? Contact us for a FREE valuation!

Our team is ready to help you sell your home for the highest possible price ASAP

Bought with Mary Robins • Keller Williams Realty Devon-Wayne

"My job is to find and attract mastery-based agents to the office, protect the culture, and make sure everyone is happy! "






