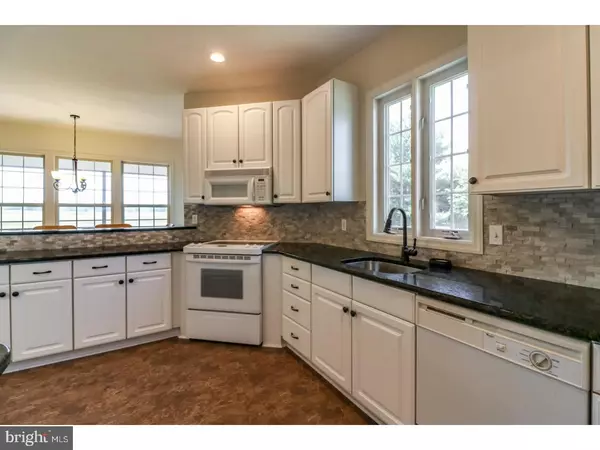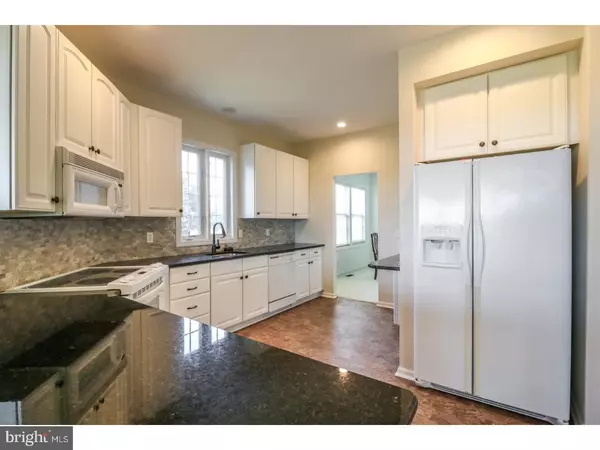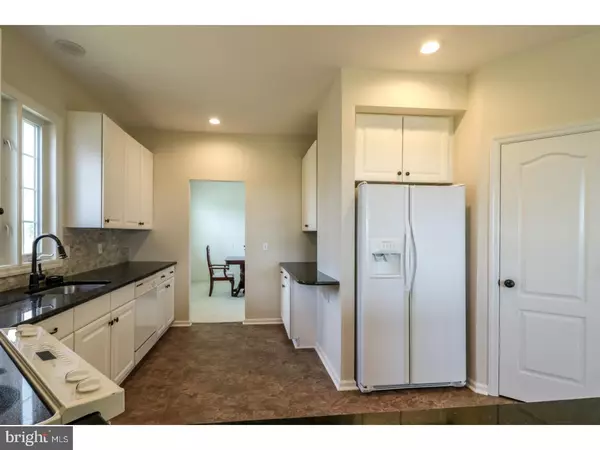$367,300
$414,900
11.5%For more information regarding the value of a property, please contact us for a free consultation.
4 Beds
3 Baths
0.76 Acres Lot
SOLD DATE : 10/04/2018
Key Details
Sold Price $367,300
Property Type Single Family Home
Sub Type Detached
Listing Status Sold
Purchase Type For Sale
Subdivision Back Creek
MLS Listing ID 1002036374
Sold Date 10/04/18
Style Colonial
Bedrooms 4
Full Baths 2
Half Baths 1
HOA Fees $25/ann
HOA Y/N Y
Originating Board TREND
Year Built 1998
Annual Tax Amount $3,477
Tax Year 2017
Lot Size 0.760 Acres
Acres 0.76
Lot Dimensions 110X266
Property Description
Welcome to the Sierra Model in Back Creek, one of the most desirable golfing communities in Middletown. The community offers a park area, pond, public golf course and restaurant. The open spacious floor plan is packed with amenities, and this property is right on the edge of Back Creek links. Center hall with hardwood floors is flanked by a quiet den on one side and the living room on the other. These rooms are flooded with natural light from the large windows and accented nicely by the high ceilings. The dinning room is adjacent to the kitchen and butlers pantry is designed for easy entertaining. The large kitchen features new floors, 42 inch white cabinetry, expansive midnight granite counters and marble backslash. A peninsula separates the kitchen from the large breakfast room. A lovely double-sided hearth fireplace with marble surround gives a cozy feel to the family room and kitchen. A large computer/desk area is located between the sun room and the breakfast room with screened porch access from the sun room. The master suite is large and offers a 5 piece bath as well as a large walk-in closet. The large basement has 2 adjoining finished areas and 2 unfinished rooms for mechanical/storage. Utility room is located on the main floor near the family room. The oversize garage will easily house large vehicles. This home is in move in condition and available for quick delivery.
Location
State DE
County New Castle
Area South Of The Canal (30907)
Zoning NC21
Direction East
Rooms
Other Rooms Living Room, Dining Room, Primary Bedroom, Bedroom 2, Bedroom 3, Kitchen, Family Room, Bedroom 1, Laundry, Other, Attic
Basement Partial
Interior
Interior Features Primary Bath(s), Butlers Pantry, Skylight(s), Ceiling Fan(s), Stall Shower, Dining Area
Hot Water Natural Gas
Heating Gas, Forced Air
Cooling Central A/C
Flooring Wood, Fully Carpeted, Vinyl
Fireplaces Number 1
Fireplaces Type Marble, Gas/Propane
Equipment Oven - Self Cleaning, Dishwasher, Built-In Microwave
Fireplace Y
Window Features Bay/Bow,Replacement
Appliance Oven - Self Cleaning, Dishwasher, Built-In Microwave
Heat Source Natural Gas
Laundry Upper Floor
Exterior
Exterior Feature Deck(s), Porch(es)
Garage Spaces 5.0
Utilities Available Cable TV
Amenities Available Tot Lots/Playground
Water Access N
View Golf Course
Roof Type Pitched,Shingle
Accessibility None
Porch Deck(s), Porch(es)
Attached Garage 2
Total Parking Spaces 5
Garage Y
Building
Lot Description Level, Front Yard, Rear Yard, SideYard(s)
Story 2
Foundation Concrete Perimeter
Sewer On Site Septic
Water Public
Architectural Style Colonial
Level or Stories 2
Structure Type Cathedral Ceilings,9'+ Ceilings
New Construction N
Schools
School District Appoquinimink
Others
HOA Fee Include Common Area Maintenance
Senior Community No
Tax ID 13-011.20-083
Ownership Fee Simple
Security Features Security System
Read Less Info
Want to know what your home might be worth? Contact us for a FREE valuation!

Our team is ready to help you sell your home for the highest possible price ASAP

Bought with Sharon L. Stewart • Empower Real Estate, LLC

"My job is to find and attract mastery-based agents to the office, protect the culture, and make sure everyone is happy! "






