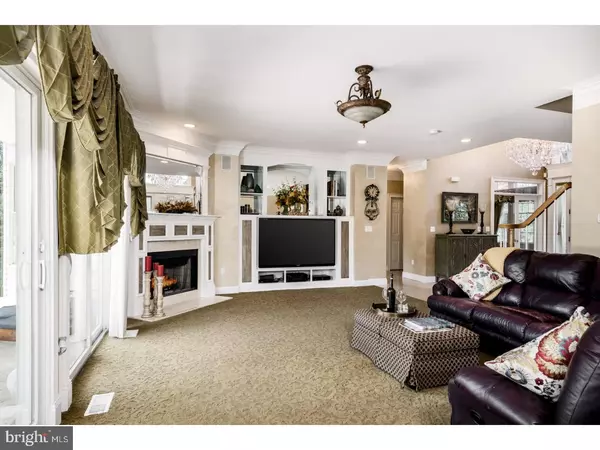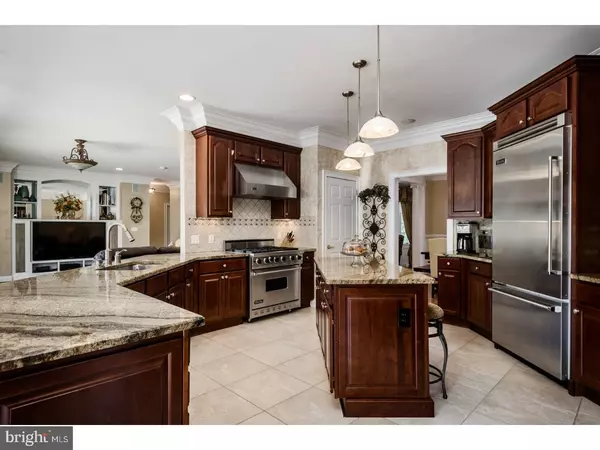$875,000
$875,000
For more information regarding the value of a property, please contact us for a free consultation.
4 Beds
5 Baths
3 Acres Lot
SOLD DATE : 10/09/2018
Key Details
Sold Price $875,000
Property Type Single Family Home
Sub Type Detached
Listing Status Sold
Purchase Type For Sale
MLS Listing ID 1002227250
Sold Date 10/09/18
Style Colonial
Bedrooms 4
Full Baths 3
Half Baths 2
HOA Y/N N
Originating Board TREND
Year Built 2004
Annual Tax Amount $16,889
Tax Year 2017
Lot Size 3.000 Acres
Acres 3.0
Lot Dimensions 0X0
Property Description
Glorious outdoor living is yours at this stunning Millstone home, thanks to a magnificent, resort-style backyard centered on a free-form swimming pool with a stone cascade and 3 acres of sprawling lawns and specimen plantings - a vacation-like backdrop to its stepped patio, pavilion, and outdoor fireplace. Sumptuous interior details add elegant character, from the 2-story foyer and 2 powder rooms, to the home's luxurious millwork. Sleek granite and a suite of professional Viking appliances provide shine and utility to the open, gourmet kitchen, as expanses of glass treat the adjoining breakfast room and fireside family room to backyard views. Retreat through atrium doors to the study, or get ready for the party in flow-through living and dining rooms, and the finished basement, complete with a home theater and a ready-to-be-finished wine room. All 4 bedrooms enjoy inside access to 3 granite-trimmed baths, including a fantastic 1st floor master suite with 2 walk-in closets. An upstairs bonus room offers a plethora of flexibility.
Location
State NJ
County Monmouth
Area Millstone Twp (21333)
Zoning R
Rooms
Other Rooms Living Room, Dining Room, Primary Bedroom, Bedroom 2, Bedroom 3, Kitchen, Family Room, Bedroom 1, Laundry, Other
Basement Full, Fully Finished
Interior
Interior Features Dining Area
Hot Water Natural Gas
Heating Gas, Forced Air, Zoned
Cooling Central A/C
Flooring Wood, Fully Carpeted
Fireplaces Number 1
Equipment Oven - Self Cleaning, Commercial Range, Dishwasher, Refrigerator
Fireplace Y
Window Features Bay/Bow
Appliance Oven - Self Cleaning, Commercial Range, Dishwasher, Refrigerator
Heat Source Natural Gas
Laundry Main Floor
Exterior
Exterior Feature Patio(s)
Parking Features Inside Access, Garage Door Opener
Garage Spaces 6.0
Pool In Ground
Utilities Available Cable TV
Water Access N
Accessibility None
Porch Patio(s)
Attached Garage 3
Total Parking Spaces 6
Garage Y
Building
Lot Description Level, Open, Front Yard, Rear Yard, SideYard(s)
Story 2
Sewer On Site Septic
Water Well
Architectural Style Colonial
Level or Stories 2
Structure Type 9'+ Ceilings
New Construction N
Schools
High Schools Allentown
School District Upper Freehold Regional Schools
Others
Senior Community No
Tax ID 33-00042-00005 04
Ownership Fee Simple
Security Features Security System
Acceptable Financing Conventional
Listing Terms Conventional
Financing Conventional
Read Less Info
Want to know what your home might be worth? Contact us for a FREE valuation!

Our team is ready to help you sell your home for the highest possible price ASAP

Bought with Non Subscribing Member • Non Member Office

"My job is to find and attract mastery-based agents to the office, protect the culture, and make sure everyone is happy! "






