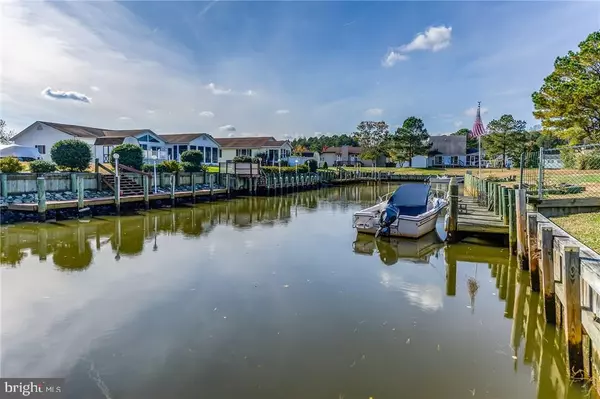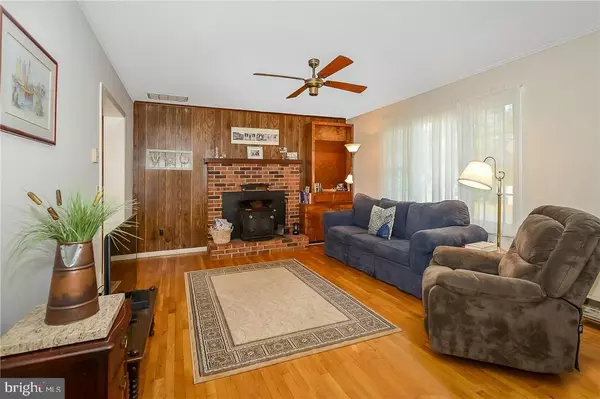$356,000
$369,900
3.8%For more information regarding the value of a property, please contact us for a free consultation.
3 Beds
3 Baths
1,500 SqFt
SOLD DATE : 10/01/2018
Key Details
Sold Price $356,000
Property Type Single Family Home
Sub Type Detached
Listing Status Sold
Purchase Type For Sale
Square Footage 1,500 sqft
Price per Sqft $237
Subdivision Bayview Estates
MLS Listing ID 1001569076
Sold Date 10/01/18
Style Ranch/Rambler
Bedrooms 3
Full Baths 2
Half Baths 1
HOA Fees $20/ann
HOA Y/N Y
Abv Grd Liv Area 1,500
Originating Board SCAOR
Year Built 2006
Annual Tax Amount $665
Tax Year 2017
Lot Size 0.260 Acres
Acres 0.25
Lot Dimensions 84x142x93x124
Property Description
REDUCED -Waterfront on canal, 3 BR, 2.5 BA rancher with many upgrades within the last 2 to 3 years (Roof, siding,Anderson Vinyl windows, trim around windows, Eat-in Country Kitchen, Maple cabinets, white appliances, granite counters, ceramic tile, island and lighting.) Large, Bright Sun Room over looking the water recently added. Nice 1 car garage and shed for storage. Serene water views, close to the main canal. Only minutes to OC by boat or car. Within 2 miles of the golfing community of Bayside, Freeman Stage, Harris Teeters, Drug Stores, Gas Stations and many wonderful restaurants on Rt. 54.Bayview Estates New Buyer Fee - Total $600 ($100 for Adm. Fee plus $500 for Capital Investment Fee)
Location
State DE
County Sussex
Area Baltimore Hundred (31001)
Zoning A
Rooms
Main Level Bedrooms 3
Interior
Interior Features Attic, Kitchen - Country, Kitchen - Eat-In, Kitchen - Island, Entry Level Bedroom, Ceiling Fan(s), Skylight(s), Window Treatments
Hot Water Electric
Heating Heat Pump(s)
Cooling Central A/C
Flooring Carpet, Hardwood, Tile/Brick
Fireplaces Number 1
Fireplaces Type Wood, Insert
Equipment Dishwasher, Dryer - Electric, Icemaker, Refrigerator, Microwave, Oven/Range - Electric, Washer, Water Conditioner - Owned, Water Heater
Furnishings No
Fireplace N
Window Features Insulated
Appliance Dishwasher, Dryer - Electric, Icemaker, Refrigerator, Microwave, Oven/Range - Electric, Washer, Water Conditioner - Owned, Water Heater
Heat Source Central
Exterior
Exterior Feature Patio(s)
Parking Features Garage Door Opener
Garage Spaces 1.0
Fence Partially
Utilities Available Cable TV Available
Amenities Available Boat Ramp, Community Center, Tot Lots/Playground, Pool - Outdoor, Swimming Pool, Tennis Courts
Water Access Y
View Canal
Roof Type Architectural Shingle
Accessibility 2+ Access Exits
Porch Patio(s)
Attached Garage 1
Total Parking Spaces 1
Garage Y
Building
Lot Description Bulkheaded, Cul-de-sac
Story 1
Foundation Block, Crawl Space
Sewer Public Sewer
Water Well
Architectural Style Ranch/Rambler
Level or Stories 1
Additional Building Above Grade, Below Grade
New Construction N
Schools
Elementary Schools Phillip C. Showell
Middle Schools Selbyville
High Schools Indian River
School District Indian River
Others
Senior Community No
Tax ID 533-19.00-140.00
Ownership Fee Simple
SqFt Source Estimated
Acceptable Financing Cash, Conventional
Listing Terms Cash, Conventional
Financing Cash,Conventional
Special Listing Condition Standard
Read Less Info
Want to know what your home might be worth? Contact us for a FREE valuation!

Our team is ready to help you sell your home for the highest possible price ASAP

Bought with CHRISTINE MCCOY • 1ST CHOICE PROPERTIES LLC

"My job is to find and attract mastery-based agents to the office, protect the culture, and make sure everyone is happy! "






