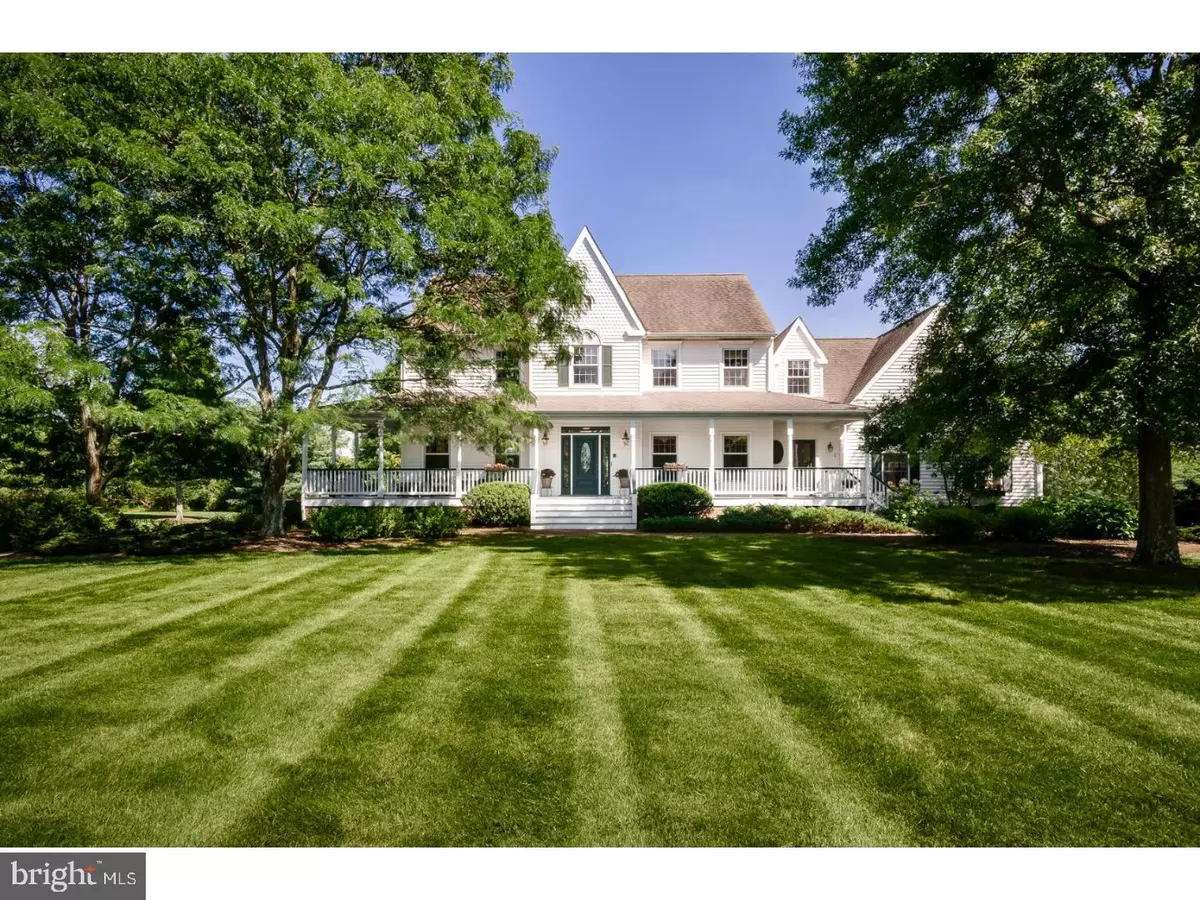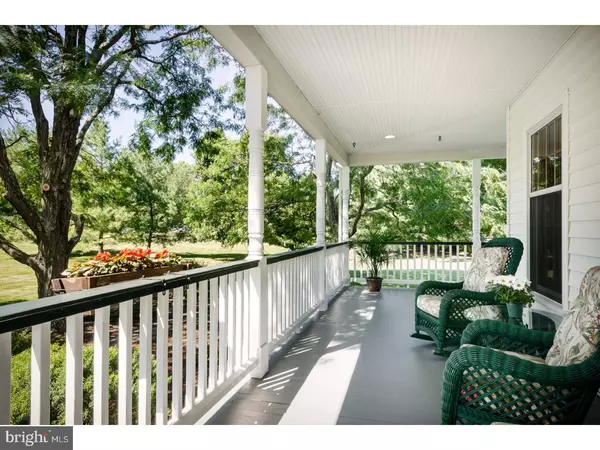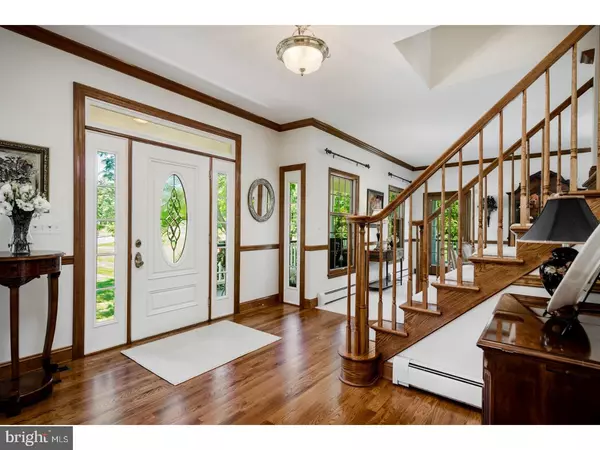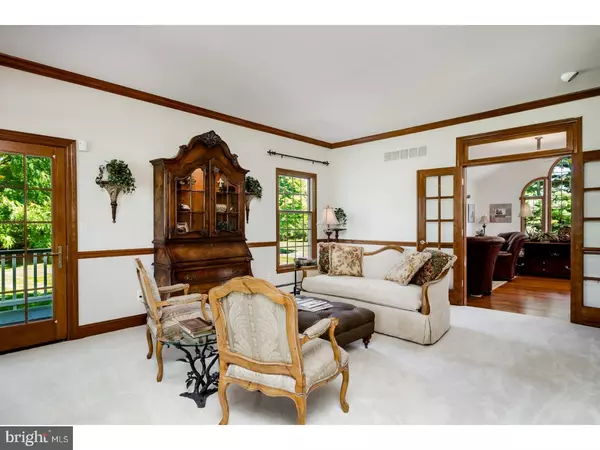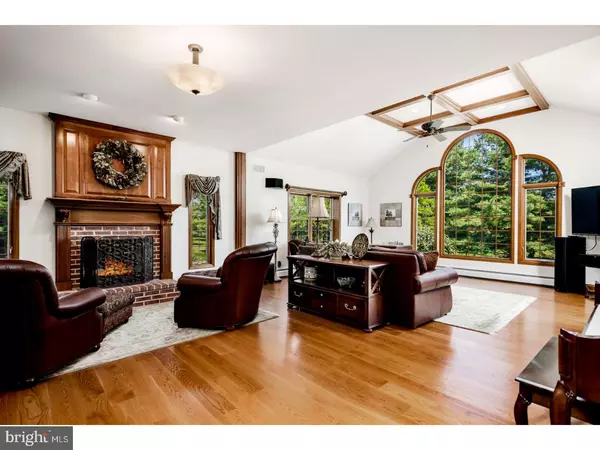$737,500
$769,900
4.2%For more information regarding the value of a property, please contact us for a free consultation.
4 Beds
4 Baths
1.84 Acres Lot
SOLD DATE : 10/12/2018
Key Details
Sold Price $737,500
Property Type Single Family Home
Sub Type Detached
Listing Status Sold
Purchase Type For Sale
Subdivision None Available
MLS Listing ID 1002131912
Sold Date 10/12/18
Style Colonial
Bedrooms 4
Full Baths 2
Half Baths 2
HOA Y/N N
Originating Board TREND
Year Built 1993
Annual Tax Amount $22,023
Tax Year 2017
Lot Size 1.837 Acres
Acres 1.84
Lot Dimensions XXX
Property Description
As if the location in a neighborhood filled with executive-style homes close to schools and town weren't enough, this home has been infused with updates and enhancements that are sure to impress. A wraparound porch introduces this elegant home where every space has been finished with a timeless style. The lofty bonus room over the garage, the full finished basement with two handy sets of stairs and a half bath, and the garage with a Garage Tek system are features you'll be hard pressed to find elsewhere. The oversized master suite includes a bathroom that was completely remodelled as was the hall bath. Throughout, the level of detail is notable from the gorgeous window wall in the vaulted family room to extensive woodwork and custom built-ins throughout to the updated gourmet kitchen. A whole house generator and 4-zone HVAC keep life comfortable no matter the season or the storm. Entertain to your heart's delight in the sparkling eat-in kitchen or take the party out to the mahogany deck with green views.
Location
State NJ
County Mercer
Area Hopewell Twp (21106)
Zoning VRC
Rooms
Other Rooms Living Room, Dining Room, Primary Bedroom, Bedroom 2, Bedroom 3, Kitchen, Family Room, Bedroom 1, Laundry, Other
Basement Full, Fully Finished
Interior
Interior Features Kitchen - Eat-In
Hot Water Natural Gas
Heating Gas
Cooling Central A/C
Fireplaces Number 1
Fireplace Y
Heat Source Natural Gas
Laundry Main Floor
Exterior
Garage Spaces 6.0
Water Access N
Accessibility None
Attached Garage 3
Total Parking Spaces 6
Garage Y
Building
Story 2
Sewer On Site Septic
Water Well
Architectural Style Colonial
Level or Stories 2
New Construction N
Schools
Elementary Schools Bear Tavern
Middle Schools Timberlane
High Schools Central
School District Hopewell Valley Regional Schools
Others
Senior Community No
Tax ID 06-00089-00004 16
Ownership Fee Simple
Read Less Info
Want to know what your home might be worth? Contact us for a FREE valuation!

Our team is ready to help you sell your home for the highest possible price ASAP

Bought with Judith Budwig • BHHS Fox & Roach Princeton RE

"My job is to find and attract mastery-based agents to the office, protect the culture, and make sure everyone is happy! "

