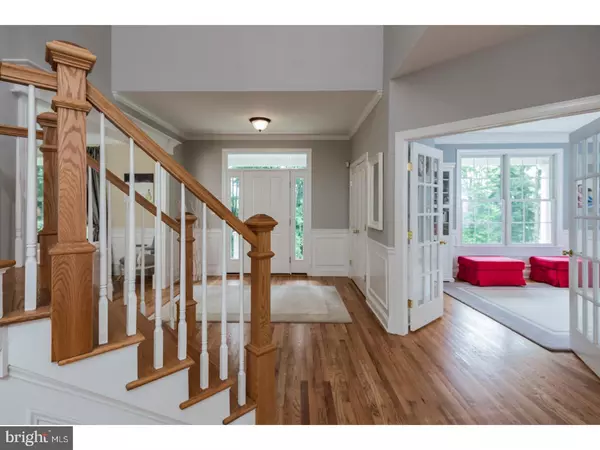$575,000
$589,900
2.5%For more information regarding the value of a property, please contact us for a free consultation.
4 Beds
3 Baths
4,234 SqFt
SOLD DATE : 10/12/2018
Key Details
Sold Price $575,000
Property Type Single Family Home
Sub Type Detached
Listing Status Sold
Purchase Type For Sale
Square Footage 4,234 sqft
Price per Sqft $135
Subdivision None Available
MLS Listing ID 1001586856
Sold Date 10/12/18
Style Colonial
Bedrooms 4
Full Baths 2
Half Baths 1
HOA Y/N N
Abv Grd Liv Area 4,234
Originating Board TREND
Year Built 2008
Annual Tax Amount $14,327
Tax Year 2017
Lot Size 2.000 Acres
Acres 2.0
Lot Dimensions 2.00
Property Description
Classic country colonial exudes elegance and timeless style. Idyllically set high upon a sunny knoll framed by a mature canopy of trees, this fine residence offers tremendous value. It's welcoming rocking chair front porch gives way to an oversized entry foyer and gracious staircase, presenting a panorama through its abundance of windows to verdant vistas and outstanding flow of space. Gleaming oak floors throughout the main level unify the zen-like aesthetic of its design. Nine foot ceilings, pale neutral tones, significant custom mill work and endless natural light come together to deliver an essence of grace, restfulness and understated luxury. It's formal living and dining rooms are well laid out for entertaining and a french-doored study is an ideal home office. The heart of the home is a stunning kitchen featuring cream colored solid maple cabinetry, massive center island, granite counters, induction cooktop, wine refrigerator and stainless appliances. A bright breakfast area with a glass door wall to the rear patio sits between the kitchen and is open to the family room centered on a wood stove. The master bedroom suite is a study in serenity and contains a walk in closet, dressing room (could easily be a second walk in closet), a double closet and a sumptuous bath with a soaking tub and seamless glass shower. Three additional bedrooms all have generous closet space and share a large hall bath with dual counters. Completing the second floor is a bonus room, well suited to a great room, exercise room or flex space. Masterful finish work, superb quality and pride of ownership are the keynotes of this beautiful property and beckon Home Sweet Home.
Location
State NJ
County Hunterdon
Area West Amwell Twp (21026)
Zoning RR-6
Rooms
Other Rooms Living Room, Dining Room, Primary Bedroom, Bedroom 2, Bedroom 3, Kitchen, Family Room, Bedroom 1, Laundry, Other, Attic
Basement Full, Unfinished
Interior
Interior Features Primary Bath(s), Kitchen - Island, Butlers Pantry, Ceiling Fan(s), WhirlPool/HotTub, Wood Stove, Stall Shower, Dining Area
Hot Water Natural Gas
Heating Propane, Forced Air
Cooling Central A/C
Flooring Wood, Fully Carpeted
Fireplaces Number 1
Equipment Cooktop, Oven - Wall, Oven - Double, Oven - Self Cleaning, Dishwasher
Fireplace Y
Window Features Energy Efficient
Appliance Cooktop, Oven - Wall, Oven - Double, Oven - Self Cleaning, Dishwasher
Heat Source Bottled Gas/Propane
Laundry Main Floor
Exterior
Exterior Feature Patio(s), Porch(es)
Garage Inside Access, Garage Door Opener
Garage Spaces 6.0
Utilities Available Cable TV
Waterfront N
Water Access N
Accessibility None
Porch Patio(s), Porch(es)
Parking Type Driveway, Attached Garage, Other
Attached Garage 3
Total Parking Spaces 6
Garage Y
Building
Lot Description Sloping, Open, Trees/Wooded
Story 2
Sewer On Site Septic
Water Well
Architectural Style Colonial
Level or Stories 2
Additional Building Above Grade
Structure Type 9'+ Ceilings
New Construction N
Schools
Elementary Schools West Amwell
Middle Schools South Hunterdon
High Schools South Hunterdon
School District South Hunterdon Regional
Others
Senior Community No
Tax ID 26-00018-00017 02
Ownership Fee Simple
Security Features Security System
Read Less Info
Want to know what your home might be worth? Contact us for a FREE valuation!

Our team is ready to help you sell your home for the highest possible price ASAP

Bought with Halli D Eckhoff • Coldwell Banker Hearthside-Lahaska

"My job is to find and attract mastery-based agents to the office, protect the culture, and make sure everyone is happy! "






