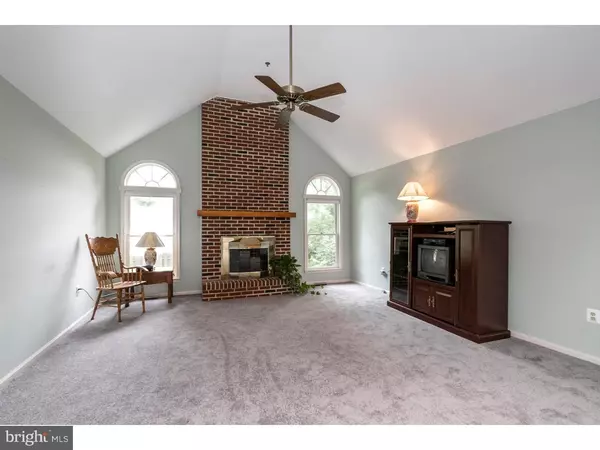$395,000
$395,000
For more information regarding the value of a property, please contact us for a free consultation.
3 Beds
2 Baths
2,112 SqFt
SOLD DATE : 10/26/2018
Key Details
Sold Price $395,000
Property Type Single Family Home
Sub Type Detached
Listing Status Sold
Purchase Type For Sale
Square Footage 2,112 sqft
Price per Sqft $187
Subdivision Hunters Run
MLS Listing ID 1002426684
Sold Date 10/26/18
Style Ranch/Rambler
Bedrooms 3
Full Baths 2
HOA Fees $75/ann
HOA Y/N Y
Abv Grd Liv Area 2,112
Originating Board TREND
Year Built 1993
Annual Tax Amount $5,161
Tax Year 2018
Lot Size 8,099 Sqft
Acres 0.19
Lot Dimensions 81X100
Property Description
Welcome to the ease of ONE LEVEL LIVING in one of King of Prussia's most conveniently located communities! This 3 bedroom/2 bath ranch home has a wide open floor plan and 9' ceilings that you will love. Entering through the front door into a hardwood floored foyer you see straight through to the back of the house where a wonderful great room featuring vaulted ceiling and a gas burning brick fireplace is flanked by Palladian windows. To the left of the foyer is a large brightly lit dining room which opens to an eat in kitchen with center island, new appliances and updated flooring. Traveling past the kitchen is a separate laundry/mud room with access to the two car garage. French doors in the far left wing of the home lead you to the main bedroom that features a walk-in closet, master bath with soaking tub, stall shower, vaulted ceiling and linen closet. Don't miss the right wing which houses 2 additional bedrooms and another full bath. Looking for and additional 2000 square feet? Check out the unfinished basement with 9 foot ceilings and let your imagination run wild!
Location
State PA
County Montgomery
Area Upper Merion Twp (10658)
Zoning R2
Rooms
Other Rooms Living Room, Dining Room, Primary Bedroom, Bedroom 2, Kitchen, Bedroom 1, Laundry, Attic
Basement Full, Unfinished
Interior
Interior Features Primary Bath(s), Kitchen - Island, Skylight(s), Ceiling Fan(s), Sprinkler System, Stall Shower, Kitchen - Eat-In
Hot Water Natural Gas
Heating Gas, Forced Air
Cooling Central A/C
Flooring Fully Carpeted, Vinyl
Fireplaces Number 1
Fireplaces Type Brick, Gas/Propane
Fireplace Y
Heat Source Natural Gas
Laundry Main Floor
Exterior
Garage Spaces 2.0
Water Access N
Roof Type Pitched
Accessibility None
Attached Garage 2
Total Parking Spaces 2
Garage Y
Building
Story 1
Sewer Public Sewer
Water Public
Architectural Style Ranch/Rambler
Level or Stories 1
Additional Building Above Grade
New Construction N
Schools
Elementary Schools Candlebrook
Middle Schools Upper Merion
High Schools Upper Merion
School District Upper Merion Area
Others
HOA Fee Include Common Area Maintenance,Snow Removal,Trash
Senior Community No
Tax ID 58-00-11134-229
Ownership Fee Simple
Read Less Info
Want to know what your home might be worth? Contact us for a FREE valuation!

Our team is ready to help you sell your home for the highest possible price ASAP

Bought with Robin R. Gordon • BHHS Fox & Roach-Haverford

"My job is to find and attract mastery-based agents to the office, protect the culture, and make sure everyone is happy! "






