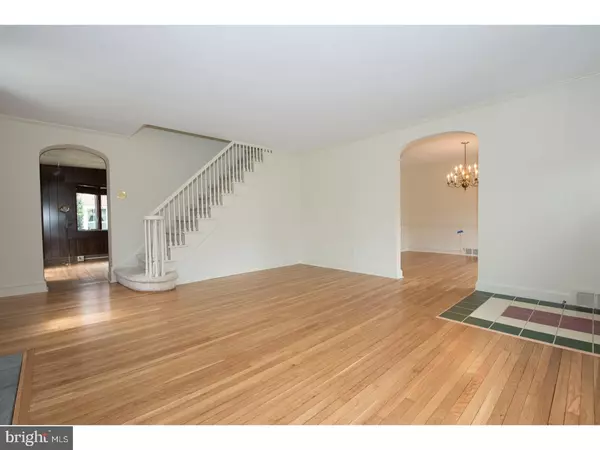$370,000
$375,000
1.3%For more information regarding the value of a property, please contact us for a free consultation.
3 Beds
3 Baths
1,649 SqFt
SOLD DATE : 10/29/2018
Key Details
Sold Price $370,000
Property Type Single Family Home
Sub Type Detached
Listing Status Sold
Purchase Type For Sale
Square Footage 1,649 sqft
Price per Sqft $224
Subdivision Penn Wynne
MLS Listing ID 1000414388
Sold Date 10/29/18
Style Colonial
Bedrooms 3
Full Baths 1
Half Baths 2
HOA Y/N N
Abv Grd Liv Area 1,649
Originating Board TREND
Year Built 1941
Annual Tax Amount $6,900
Tax Year 2018
Lot Dimensions 72X100
Property Description
Charming Brick Colonial on a corner lot located in the desirable Wynnewood neighborhood. 3BR/1.2BA, Lovely corner lot with private driveway and garage. Gracious Living room with fireplace, formal dining room with built in cabinets. The family room has many with deep wonderful windowsills. The kitchen has the potential to do an additional and create your dream kitchen! Off the kitchen is flagstone patio which is a fabulous place to have BBQ's and entertaining, Newer Roof, Hot Water, New Heater. Freshly Painted, Beautiful Hardwood Floors. The dining room has a built-in China Cabinets. There is a finished basement with half bath, laundry, and has stairs that lead to the outdoor patio. Second Floor: Master bedroom W/Closet/Built-Ins, two bedrooms, full bath and enjoy 2nd story patio/deck which has the potential to make an addition for a larger master bedroom. This home has potential to take a classic property and create your perfect Home in a beautiful neighborhood. Property is being sold in As Is Condition. Seller makes no representations or warranties as to condition. The square footage is an estimate form the seller. Possible quick possession if desired. Wonderful community with easy access to train, high speed line & major routes and 2 beautiful parks. Convenient to the City & The Main Line and the endless amenities the Main Line has to offer!!
Location
State PA
County Delaware
Area Haverford Twp (10422)
Zoning RESID
Rooms
Other Rooms Living Room, Dining Room, Primary Bedroom, Bedroom 2, Kitchen, Family Room, Bedroom 1, Laundry, Attic
Basement Full, Unfinished
Interior
Interior Features Kitchen - Eat-In
Hot Water Natural Gas
Heating Gas, Forced Air
Cooling Central A/C
Flooring Wood
Fireplaces Number 1
Fireplaces Type Brick
Equipment Disposal
Fireplace Y
Appliance Disposal
Heat Source Natural Gas
Laundry Basement
Exterior
Exterior Feature Deck(s), Patio(s), Porch(es)
Garage Spaces 3.0
Water Access N
Roof Type Pitched
Accessibility None
Porch Deck(s), Patio(s), Porch(es)
Attached Garage 1
Total Parking Spaces 3
Garage Y
Building
Lot Description Corner
Story 2
Sewer Public Sewer
Water Public
Architectural Style Colonial
Level or Stories 2
Additional Building Above Grade
New Construction N
Schools
Middle Schools Haverford
High Schools Haverford Senior
School District Haverford Township
Others
Senior Community No
Tax ID 22-08-00008-00
Ownership Fee Simple
Security Features Security System
Read Less Info
Want to know what your home might be worth? Contact us for a FREE valuation!

Our team is ready to help you sell your home for the highest possible price ASAP

Bought with Terry W Thomas • Coldwell Banker Realty
"My job is to find and attract mastery-based agents to the office, protect the culture, and make sure everyone is happy! "






