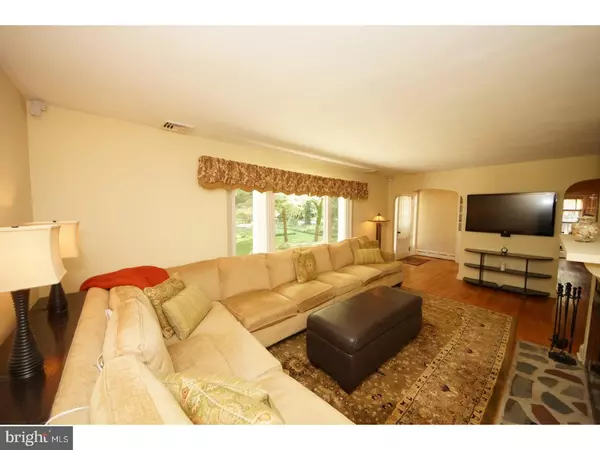$395,000
$395,000
For more information regarding the value of a property, please contact us for a free consultation.
3 Beds
2 Baths
1,534 SqFt
SOLD DATE : 10/29/2018
Key Details
Sold Price $395,000
Property Type Single Family Home
Sub Type Detached
Listing Status Sold
Purchase Type For Sale
Square Footage 1,534 sqft
Price per Sqft $257
Subdivision None Available
MLS Listing ID 1005950341
Sold Date 10/29/18
Style Ranch/Rambler
Bedrooms 3
Full Baths 1
Half Baths 1
HOA Y/N N
Abv Grd Liv Area 1,534
Originating Board TREND
Year Built 1955
Annual Tax Amount $8,693
Tax Year 2017
Lot Size 0.890 Acres
Acres 0.95
Lot Dimensions .95
Property Description
Pride of ownership shines in this three-bedroom Pennington home. NEW SEPTIC INSTALLED BEFORE CLOSING. Special features include: Brand new roof- 2018, new gas 5-zone heater- 2017, central air, new exterior paint- 2018. Stone gas fireplace in the spacious living room with hardwood flooring, updated appliances, Beautiful Casablanca ceiling fans in master bedroom, guest bedroom, guest bedrooms and breakfast room. New skylight in kitchen, breakfast room with custom built-in cabinetry, upgraded 200 Amp service. Whole house generator, attached 2 car garage with heater and a detached pole barn with plenty of space for your lawn mower, boat and tools! A favorite spot for relaxing is the screened-in porch that overlooks the large back yard with wooded views. Full basement with laundry, pool table, pellet & wood stove plus a finished walk-up attic (extra room for your guests?).Gorgeous blue-stone patio and Sundance hot tub complete this amazing home. Come visit and be the next lucky owner. Walking distance to Hopewell Valley School and downtown Pennington Boro. A short walk to shopping, restaurants & banking. Minutes to major trains, airport and downtown Princeton. Central to NYC and Phila.
Location
State NJ
County Mercer
Area Hopewell Twp (21106)
Zoning R100
Rooms
Other Rooms Living Room, Dining Room, Primary Bedroom, Bedroom 2, Kitchen, Bedroom 1, Laundry, Other, Attic
Basement Full, Unfinished
Interior
Interior Features Skylight(s), Ceiling Fan(s), Wood Stove, Water Treat System, Stall Shower, Dining Area
Hot Water Natural Gas
Heating Gas
Cooling Central A/C
Flooring Wood, Fully Carpeted, Tile/Brick
Fireplaces Number 1
Fireplaces Type Stone
Fireplace Y
Window Features Replacement
Heat Source Natural Gas
Laundry Basement
Exterior
Exterior Feature Patio(s), Porch(es)
Garage Spaces 5.0
Utilities Available Cable TV
Water Access N
Roof Type Shingle
Accessibility None
Porch Patio(s), Porch(es)
Total Parking Spaces 5
Garage Y
Building
Lot Description Level, Front Yard, Rear Yard, SideYard(s)
Story 1
Sewer On Site Septic
Water Well
Architectural Style Ranch/Rambler
Level or Stories 1
Additional Building Above Grade
New Construction N
Schools
Elementary Schools Bear Tavern
Middle Schools Timberlane
High Schools Central
School District Hopewell Valley Regional Schools
Others
Senior Community No
Tax ID 06-00048 01-00019
Ownership Fee Simple
Read Less Info
Want to know what your home might be worth? Contact us for a FREE valuation!

Our team is ready to help you sell your home for the highest possible price ASAP

Bought with Lisa LeRay • BHHS Fox & Roach Hopewell Valley

"My job is to find and attract mastery-based agents to the office, protect the culture, and make sure everyone is happy! "






