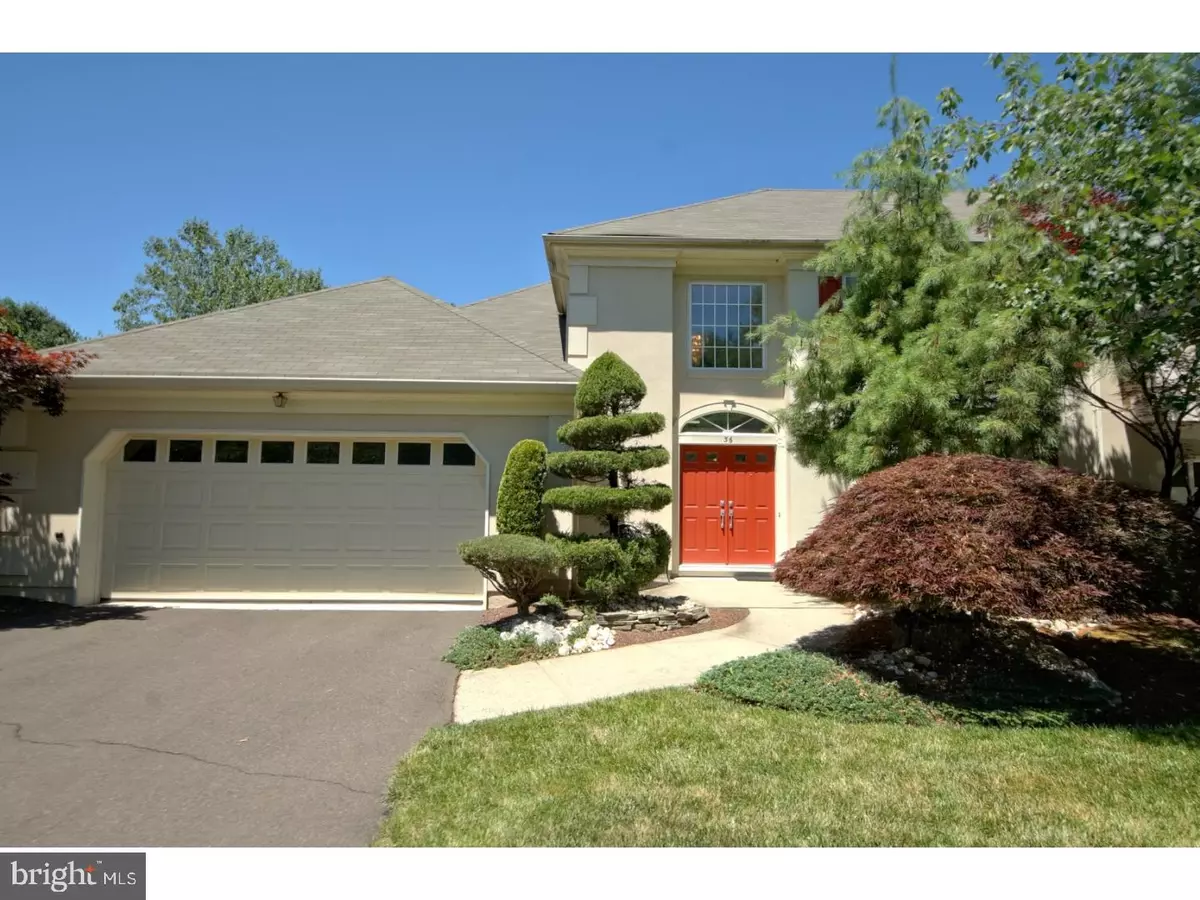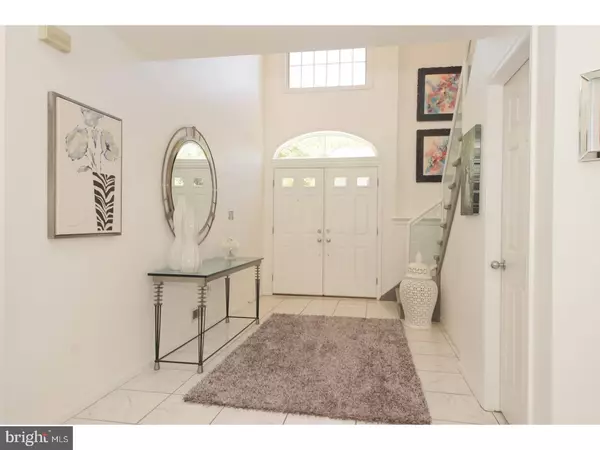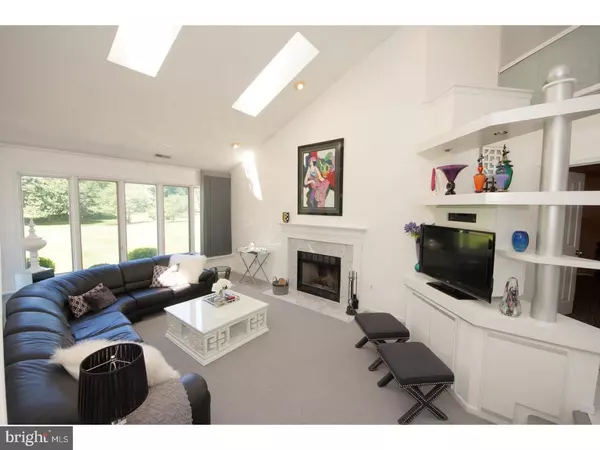$539,999
$539,999
For more information regarding the value of a property, please contact us for a free consultation.
2 Beds
3 Baths
2,368 SqFt
SOLD DATE : 10/31/2018
Key Details
Sold Price $539,999
Property Type Single Family Home
Sub Type Twin/Semi-Detached
Listing Status Sold
Purchase Type For Sale
Square Footage 2,368 sqft
Price per Sqft $228
Subdivision Westwinds
MLS Listing ID 1002020880
Sold Date 10/31/18
Style Colonial,Contemporary
Bedrooms 2
Full Baths 2
Half Baths 1
HOA Fees $225/mo
HOA Y/N Y
Abv Grd Liv Area 2,368
Originating Board TREND
Year Built 1987
Annual Tax Amount $11,366
Tax Year 2017
Lot Size 4,312 Sqft
Acres 0.1
Lot Dimensions .10
Property Description
Exquisite landscaping and vibrant exterior details catch your eye upon arrival to this lovely two-bedroom Nassau model home located in the Westwinds Community of West Windsor. Just beyond the grand double door entrance you will find yourself enveloped in natural light that fills the two-story foyer; a feature that continues throughout the main floor. Vaulted ceilings, large bay windows, and a wood-burning fireplace invite you into the comfortable yet sophisticated living room that leads into the formal dining room. Just beyond you will find an updated and modern kitchen that features stainless steel appliances and Corian countertops complimented by an adjoining breakfast nook. Glass doors lead to the den which looks out onto a meticulously maintained back yard, featuring a spacious paver patio and remote awning. Conveniently located on the main floor is the sprawling master bedroom which includes a walk-in closet and spa-like en suite bathroom with granite countertops and large soaking tub. As you ascend to the upper level of the home, you'll find a cozy loft tucked away to the left, and open views of the home's main level. The large second bedroom with two closets and full bathroom can be found just down the hall, and an ample storage room that is large enough to use as an office or small third bedroom completes the roomy second story. Offering 360 degrees of spectacular nature views, this centrally located home is only a short five-minute drive to the Princeton Junction train station making commuting a breeze. Just minutes from various amenities including shopping, restaurants, recreational and cultural centers and boasting top rated West Windsor-Plainsboro South H.S.! The Stucco has been replaced, A/C (2017), Furnace (2012), Water Heater (2013), Roof (2009). See for yourself all that this home truly offers!
Location
State NJ
County Mercer
Area West Windsor Twp (21113)
Zoning RES
Direction Southeast
Rooms
Other Rooms Living Room, Dining Room, Primary Bedroom, Kitchen, Bedroom 1, Laundry, Other
Interior
Interior Features Primary Bath(s), Butlers Pantry, Skylight(s), Dining Area
Hot Water Natural Gas
Heating Gas
Cooling Central A/C
Flooring Fully Carpeted, Tile/Brick
Fireplaces Number 1
Fireplaces Type Marble
Equipment Dishwasher, Refrigerator, Built-In Microwave
Fireplace Y
Appliance Dishwasher, Refrigerator, Built-In Microwave
Heat Source Natural Gas
Laundry Main Floor
Exterior
Exterior Feature Patio(s)
Garage Spaces 4.0
Utilities Available Cable TV
Waterfront N
Water Access N
Accessibility None
Porch Patio(s)
Attached Garage 2
Total Parking Spaces 4
Garage Y
Building
Lot Description Open, Rear Yard
Story 2
Sewer Public Sewer
Water Public
Architectural Style Colonial, Contemporary
Level or Stories 2
Additional Building Above Grade
Structure Type Cathedral Ceilings
New Construction N
Schools
School District West Windsor-Plainsboro Regional
Others
HOA Fee Include Common Area Maintenance,Lawn Maintenance,Snow Removal,Trash
Senior Community No
Tax ID 13-00016 11-00231
Ownership Fee Simple
Read Less Info
Want to know what your home might be worth? Contact us for a FREE valuation!

Our team is ready to help you sell your home for the highest possible price ASAP

Bought with Jo Ann C Parla • Coldwell Banker Residential Brokerage-Princeton Jc

"My job is to find and attract mastery-based agents to the office, protect the culture, and make sure everyone is happy! "






