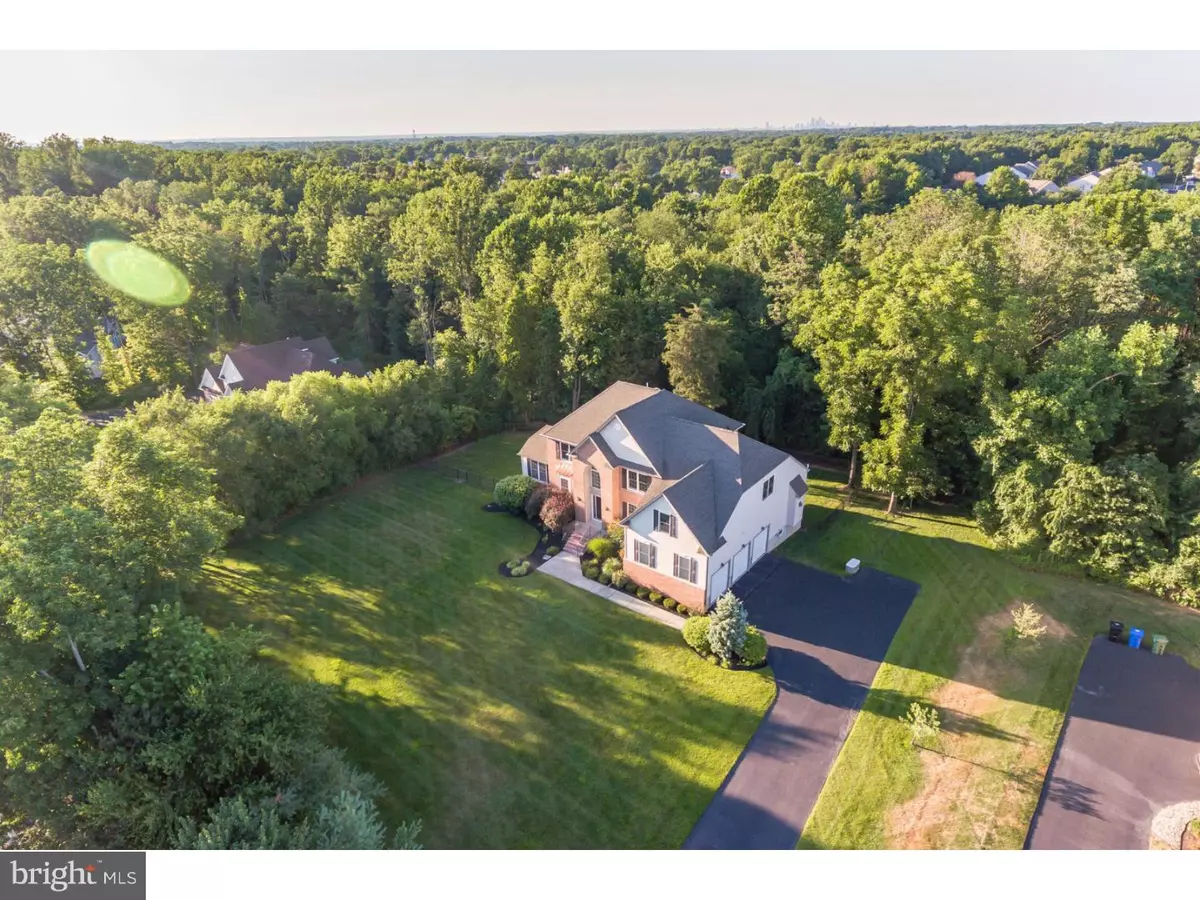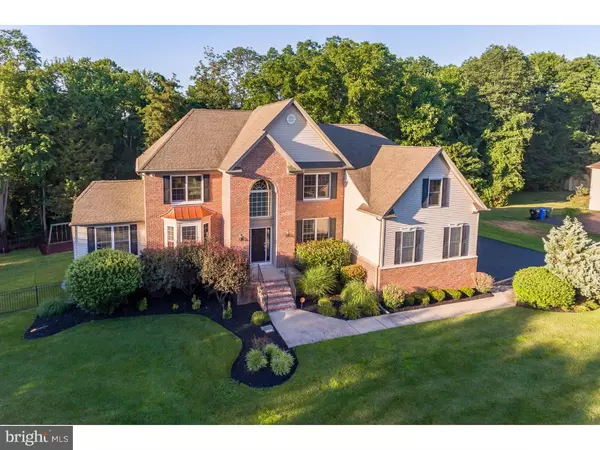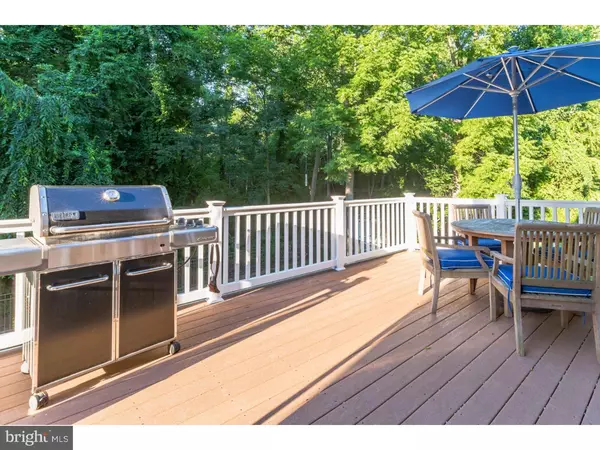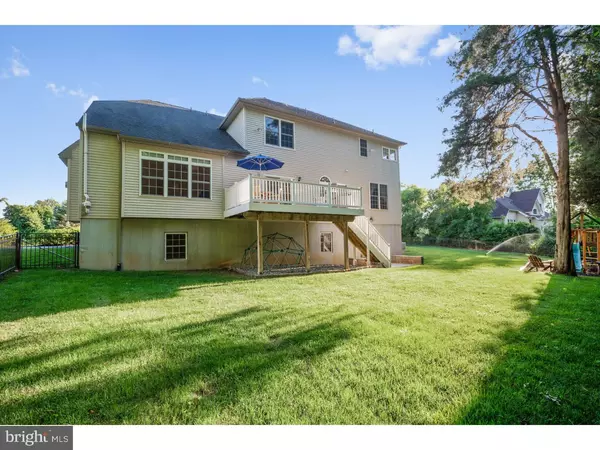$486,000
$500,000
2.8%For more information regarding the value of a property, please contact us for a free consultation.
4 Beds
4 Baths
4,579 SqFt
SOLD DATE : 10/31/2018
Key Details
Sold Price $486,000
Property Type Single Family Home
Sub Type Detached
Listing Status Sold
Purchase Type For Sale
Square Footage 4,579 sqft
Price per Sqft $106
Subdivision None Available
MLS Listing ID 1002088906
Sold Date 10/31/18
Style Colonial
Bedrooms 4
Full Baths 3
Half Baths 1
HOA Y/N N
Abv Grd Liv Area 3,840
Originating Board TREND
Year Built 2007
Annual Tax Amount $13,495
Tax Year 2017
Lot Size 2.120 Acres
Acres 2.12
Property Description
This standout executive home boasts the beauty and privacy of more than two acres, combined with the desirability of being nestled on a quiet street. Situated in a top-rated school district, this stately, brick-front home is surrounded by mature trees and professional landscaping. The foyer is anchored by an elegant, grand staircase, hardwood flooring and a soaring, two-floor ceiling. The warm, first-floor office features furniture-quality, built-in mahogany shelving and matching crown molding, trim and recessed lighting. Ideally suited for entertaining, the oversized formal living area adjoins both the formal dining room and a sunroom. Adorned with millwork, moulding and a tray ceiling, this graceful dining room flows into the formal living area with a lovely bay window nook. French doors open to the spacious sunroom with three walls of windows offering abundant, natural light. Guests will gravitate toward the open kitchen and eat-in areas featuring newer, gleaming appliances, a double oven, granite countertops and neutral cabinetry. The party continues through sliding-glass doors to the deck with plenty of space for everyone. Back inside, the kitchen flows into a spacious living room accented with a vaulted ceiling and a prominent, marble-front gas fireplace. From the living room, the back staircase leads to four bedrooms outfitted with contemporary ceiling fans and plenty of closet space. The generous master suite offers a sunny master bathroom with matching vanities and a jacuzzi tub. Use the versatile, oversized guest bedroom with adjacent living space as an in-law suite, homework area, study, or second office. Down below, the walkout basement is partially finished with all of the open space you need to add the bar, gym, or home theatre of your dreams. This well-appointed offering is complete with a paved, 65-foot private driveway that leads to the attached three-car garage. Don't miss the generator that powers the entire house. Enjoy the best of suburban living! View our virtual demo and schedule your private showing today.
Location
State NJ
County Gloucester
Area Mantua Twp (20810)
Zoning RESID
Rooms
Other Rooms Living Room, Dining Room, Primary Bedroom, Bedroom 2, Bedroom 3, Kitchen, Bedroom 1, Other, Attic
Basement Full, Fully Finished
Interior
Interior Features Primary Bath(s), Kitchen - Island, Butlers Pantry, Ceiling Fan(s), Sprinkler System, Dining Area
Hot Water Natural Gas
Heating Gas, Forced Air
Cooling Central A/C
Flooring Wood, Fully Carpeted, Tile/Brick
Fireplaces Number 1
Fireplaces Type Stone
Equipment Cooktop, Oven - Wall, Oven - Self Cleaning, Dishwasher, Built-In Microwave
Fireplace Y
Appliance Cooktop, Oven - Wall, Oven - Self Cleaning, Dishwasher, Built-In Microwave
Heat Source Natural Gas
Laundry Main Floor
Exterior
Exterior Feature Deck(s)
Parking Features Inside Access, Garage Door Opener
Garage Spaces 6.0
Utilities Available Cable TV
Water Access N
Roof Type Pitched,Shingle
Accessibility None
Porch Deck(s)
Attached Garage 3
Total Parking Spaces 6
Garage Y
Building
Lot Description Level
Story 2
Foundation Brick/Mortar
Sewer On Site Septic
Water Public
Architectural Style Colonial
Level or Stories 2
Additional Building Above Grade, Below Grade
Structure Type Cathedral Ceilings,9'+ Ceilings
New Construction N
Schools
Middle Schools Clearview Regional
High Schools Clearview Regional
School District Clearview Regional Schools
Others
Senior Community No
Tax ID 10-00275-00001 03
Ownership Fee Simple
Security Features Security System
Acceptable Financing Conventional, VA, FHA 203(b), USDA
Listing Terms Conventional, VA, FHA 203(b), USDA
Financing Conventional,VA,FHA 203(b),USDA
Read Less Info
Want to know what your home might be worth? Contact us for a FREE valuation!

Our team is ready to help you sell your home for the highest possible price ASAP

Bought with Laurie Kramer • BHHS Fox & Roach-Mullica Hill South

"My job is to find and attract mastery-based agents to the office, protect the culture, and make sure everyone is happy! "






