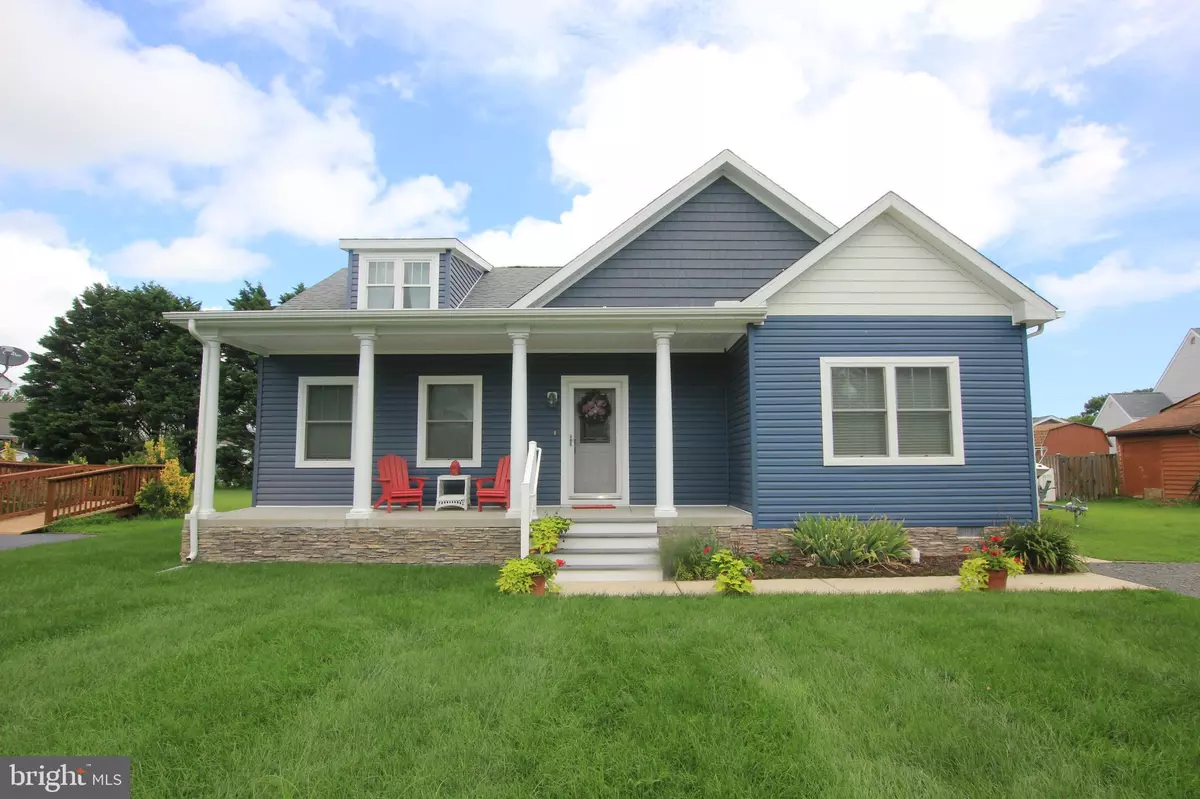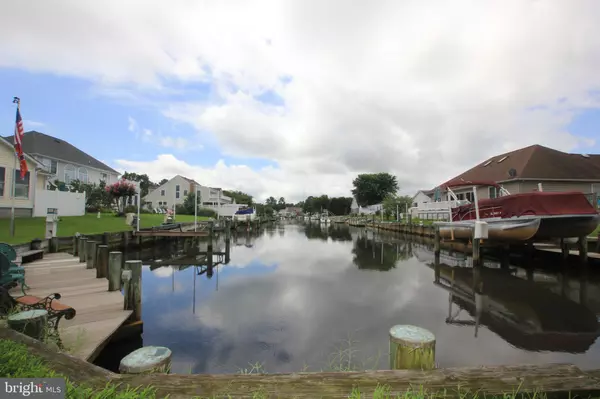$265,000
$279,900
5.3%For more information regarding the value of a property, please contact us for a free consultation.
3 Beds
3 Baths
1,935 SqFt
SOLD DATE : 11/08/2018
Key Details
Sold Price $265,000
Property Type Single Family Home
Sub Type Detached
Listing Status Sold
Purchase Type For Sale
Square Footage 1,935 sqft
Price per Sqft $136
Subdivision Bayview Estates
MLS Listing ID 1002133546
Sold Date 11/08/18
Style Cape Cod
Bedrooms 3
Full Baths 3
HOA Fees $20/ann
HOA Y/N Y
Abv Grd Liv Area 1,935
Originating Board BRIGHT
Year Built 2009
Annual Tax Amount $804
Tax Year 2017
Lot Size 10,258 Sqft
Acres 0.24
Property Description
Gorgeous home located in the quiet waterfront community of Bayview Estates. Offering a pool, tennis court, playground & private boat ramp for the residents to have water access to Gray s Creek & the Assawoman Bay. This coastal style home features tasteful upgrades, 9 ceilings, tile floors, high-end countertops, beautiful landscaping & much more! You have two entry-level bedrooms and an upstairs bedroom with a full bath & sitting area perfect for hosting friends & family for a beach getaway! Enjoy the convenience of being close to all the summer fun without being right in the hustle & bustle of it all! Call today for your private tour!
Location
State DE
County Sussex
Area Baltimore Hundred (31001)
Zoning A
Rooms
Other Rooms Living Room, Sitting Room, Bedroom 2, Kitchen, Foyer, Breakfast Room, Bedroom 1, Laundry, Bathroom 1, Bathroom 2
Main Level Bedrooms 2
Interior
Interior Features Attic, Breakfast Area, Ceiling Fan(s), Carpet, Combination Kitchen/Living, Entry Level Bedroom, Primary Bath(s), Recessed Lighting, Stall Shower, Upgraded Countertops, Walk-in Closet(s)
Hot Water Electric
Heating Heat Pump - Electric BackUp
Cooling Central A/C
Equipment Dishwasher, Dryer, Microwave, Oven/Range - Electric, Refrigerator, Stainless Steel Appliances, Washer, Water Heater
Appliance Dishwasher, Dryer, Microwave, Oven/Range - Electric, Refrigerator, Stainless Steel Appliances, Washer, Water Heater
Heat Source Electric
Laundry Has Laundry, Main Floor
Exterior
Exterior Feature Deck(s), Porch(es)
Garage Spaces 6.0
Fence Fully
Waterfront N
Water Access N
View Canal
Accessibility 2+ Access Exits
Porch Deck(s), Porch(es)
Parking Type Driveway
Total Parking Spaces 6
Garage N
Building
Story 2
Sewer Public Sewer
Water Well
Architectural Style Cape Cod
Level or Stories 2
Additional Building Above Grade, Below Grade
New Construction N
Schools
School District Indian River
Others
Senior Community No
Tax ID 533-19.00-79.00
Ownership Fee Simple
SqFt Source Estimated
Acceptable Financing Cash, Conventional, FHA, VA, USDA
Listing Terms Cash, Conventional, FHA, VA, USDA
Financing Cash,Conventional,FHA,VA,USDA
Special Listing Condition Standard
Read Less Info
Want to know what your home might be worth? Contact us for a FREE valuation!

Our team is ready to help you sell your home for the highest possible price ASAP

Bought with CHRISTINE MCCOY • 1ST CHOICE PROPERTIES LLC

"My job is to find and attract mastery-based agents to the office, protect the culture, and make sure everyone is happy! "






