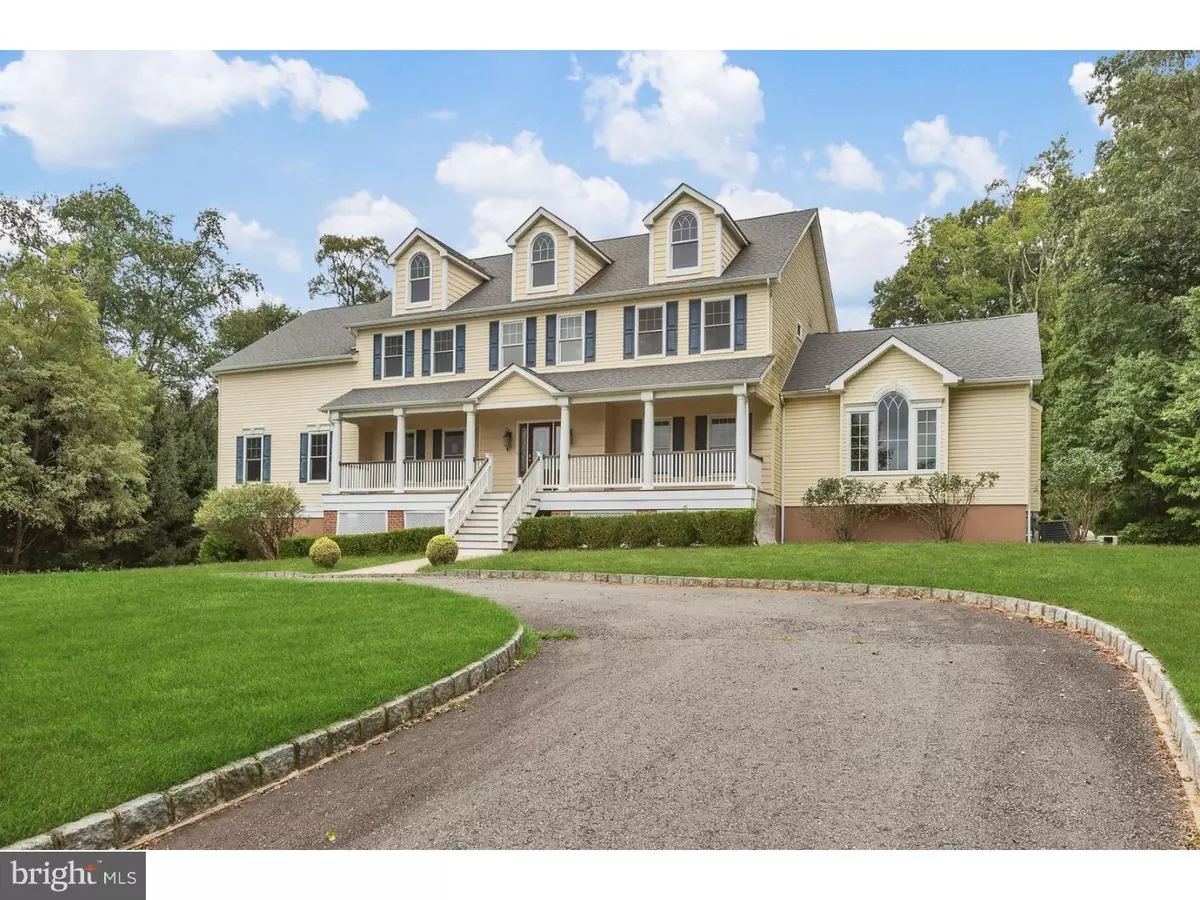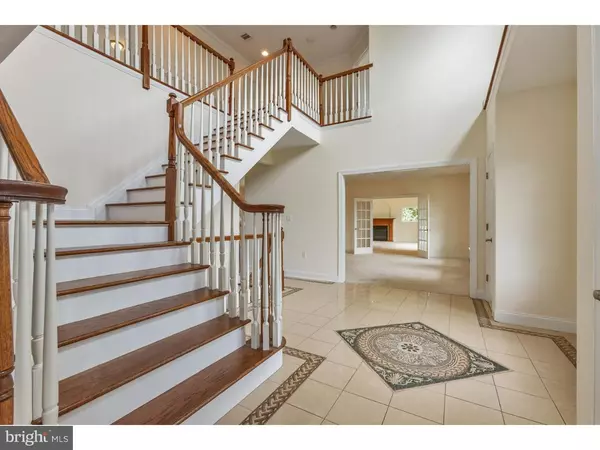$712,500
$749,900
5.0%For more information regarding the value of a property, please contact us for a free consultation.
4 Beds
4 Baths
4,599 SqFt
SOLD DATE : 11/11/2018
Key Details
Sold Price $712,500
Property Type Single Family Home
Sub Type Detached
Listing Status Sold
Purchase Type For Sale
Square Footage 4,599 sqft
Price per Sqft $154
Subdivision Scotto Farm Estates
MLS Listing ID 1006166538
Sold Date 11/11/18
Style Other
Bedrooms 4
Full Baths 4
HOA Y/N N
Abv Grd Liv Area 4,599
Originating Board TREND
Year Built 2007
Annual Tax Amount $17,077
Tax Year 2017
Lot Size 3.370 Acres
Acres 3.37
Lot Dimensions 0X0X0X0
Property Description
This custom built Colonial on premium lot-over 3+acres is located on the end of a cul-de-sac in an upscale neighborhood.This is a huge home with 3 floors of living space.There is a walkout basement with covered porch leads directly to inground gunite pool. A room is plumbed for future bath-great for apt./M/D-Main floor has huge kitchen as focal point w/2 sinks/dishwashers dbl oven-stainless appliances-granite-center island-white shaker cabinetry-large dining room-fam. room w/FP-vaulted ceiling and covered porch runs almost length of entire home-large pantry-and bonus room w/plumbing-possible kitchenette-for in-lawsuite-Seperate Living Rm and office. Upstairs huge Master suite w/sitting rm/walk in closets large bath w/soaking tub-2bedrocms-jack n jill bath-4th bed w/own bath. Great value!
Location
State NJ
County Monmouth
Area Millstone Twp (21333)
Zoning SF 80
Rooms
Other Rooms Living Room, Dining Room, Primary Bedroom, Bedroom 2, Bedroom 3, Kitchen, Family Room, Bedroom 1
Basement Full, Outside Entrance
Interior
Interior Features Kitchen - Island, Kitchen - Eat-In
Hot Water Natural Gas
Heating Gas
Cooling Central A/C
Fireplaces Number 1
Fireplace Y
Heat Source Natural Gas
Laundry Main Floor
Exterior
Exterior Feature Deck(s)
Parking Features Garage Door Opener
Garage Spaces 3.0
Pool In Ground
Water Access N
Roof Type Shingle
Accessibility None
Porch Deck(s)
Total Parking Spaces 3
Garage N
Building
Lot Description Cul-de-sac, Trees/Wooded
Story 2
Sewer On Site Septic
Water Well
Architectural Style Other
Level or Stories 2
Additional Building Above Grade
New Construction N
Schools
High Schools Allentown
School District Upper Freehold Regional Schools
Others
Senior Community No
Tax ID 33-00017-00018 15
Ownership Fee Simple
Read Less Info
Want to know what your home might be worth? Contact us for a FREE valuation!

Our team is ready to help you sell your home for the highest possible price ASAP

Bought with Non Subscribing Member • Non Member Office

"My job is to find and attract mastery-based agents to the office, protect the culture, and make sure everyone is happy! "






