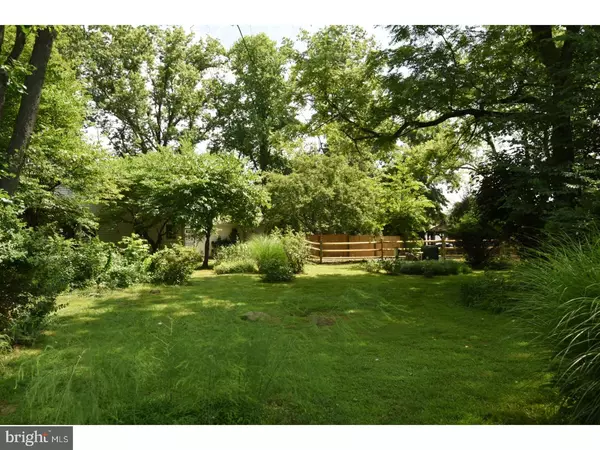$419,900
$419,900
For more information regarding the value of a property, please contact us for a free consultation.
4 Beds
3 Baths
2,635 SqFt
SOLD DATE : 11/14/2018
Key Details
Sold Price $419,900
Property Type Single Family Home
Sub Type Detached
Listing Status Sold
Purchase Type For Sale
Square Footage 2,635 sqft
Price per Sqft $159
Subdivision Homestead
MLS Listing ID 1002024212
Sold Date 11/14/18
Style Colonial
Bedrooms 4
Full Baths 2
Half Baths 1
HOA Y/N N
Abv Grd Liv Area 2,635
Originating Board TREND
Year Built 1963
Annual Tax Amount $6,525
Tax Year 2018
Lot Size 0.553 Acres
Acres 0.55
Lot Dimensions 140
Property Description
This Four-bedroom, three full bath colonial features 2-car side entry garage and long driveway is in the Community of Homestead and the highly acclaimed Hatboro-Horsham School District. The semi-private property backs up to protected open space as well as a scenic wooded property. The home has been freshly painted throughout and the long driveway provides entry to the porch and foyer. The living room features hardwood flooring and is open to the adjacent dining room. The dining room also includes hardwood flooring and has double doors leading to the spacious Sun-room. This expansive room boasts two skylights, 4 sets of sliding windows, a vaulted ceiling, ceiling beams, a Jacuzzi hot tub, and a slider exiting to the backyard, patio and pool areas. The kitchen features a two-tier island counter, custom wooden cabinets a built-in pantry and plenty of counter space. Relax or entertain in the family room which boasts a brick wood-burning fireplace to relax on those chilly nights. A spacious laundry room and powder room complete the lower level of the home. The upper level (also freshly painted) includes hardwood flooring on the entire upper level except for the two bathrooms. The owner's bedroom features hardwood flooring, a large walk-in closet and a full bathroom. Three other spacious bedrooms with double closets and a hall bathroom complete the upper level. The backyard provides a park-like and private setting including an in-ground pool (as is), plenty of landscaping with private wooded and open space which is a nice place to relax or entertain. Close to plenty of shopping and dining, this home is also located near major highways with easy access to the adjacent counties as well as Philadelphia. The sellers are offering a 1-year First American home warranty for the buyers!
Location
State PA
County Montgomery
Area Horsham Twp (10636)
Zoning R3
Rooms
Other Rooms Living Room, Dining Room, Primary Bedroom, Bedroom 2, Bedroom 3, Kitchen, Family Room, Bedroom 1, Laundry, Other
Basement Full
Interior
Interior Features Primary Bath(s), Kitchen - Island, Skylight(s), Ceiling Fan(s), Dining Area
Hot Water Natural Gas
Heating Gas, Forced Air
Cooling Central A/C
Flooring Wood, Fully Carpeted, Vinyl, Tile/Brick
Fireplaces Number 1
Fireplaces Type Brick
Fireplace Y
Heat Source Natural Gas
Laundry Main Floor
Exterior
Exterior Feature Deck(s), Porch(es)
Garage Spaces 4.0
Pool In Ground
Waterfront N
Water Access N
Roof Type Pitched,Shingle
Accessibility Mobility Improvements
Porch Deck(s), Porch(es)
Parking Type On Street, Driveway
Total Parking Spaces 4
Garage N
Building
Story 2
Sewer Public Sewer
Water Public
Architectural Style Colonial
Level or Stories 2
Additional Building Above Grade
New Construction N
Schools
Elementary Schools Simmons
Middle Schools Keith Valley
High Schools Hatboro-Horsham
School District Hatboro-Horsham
Others
Senior Community No
Tax ID 36-00-06193-008
Ownership Fee Simple
Acceptable Financing Conventional
Listing Terms Conventional
Financing Conventional
Read Less Info
Want to know what your home might be worth? Contact us for a FREE valuation!

Our team is ready to help you sell your home for the highest possible price ASAP

Bought with Kathleen M Lomonaco • Keller Williams Realty Group

"My job is to find and attract mastery-based agents to the office, protect the culture, and make sure everyone is happy! "






