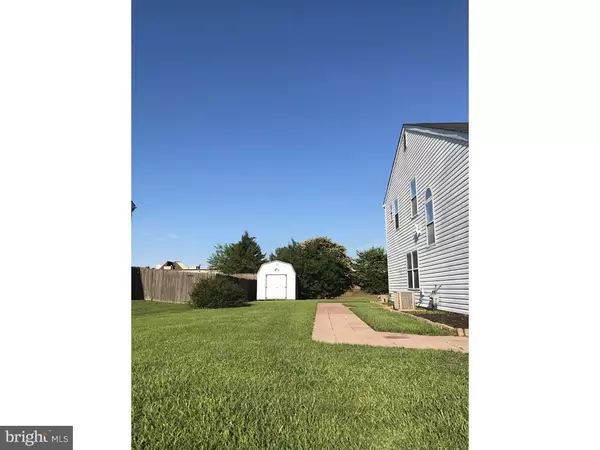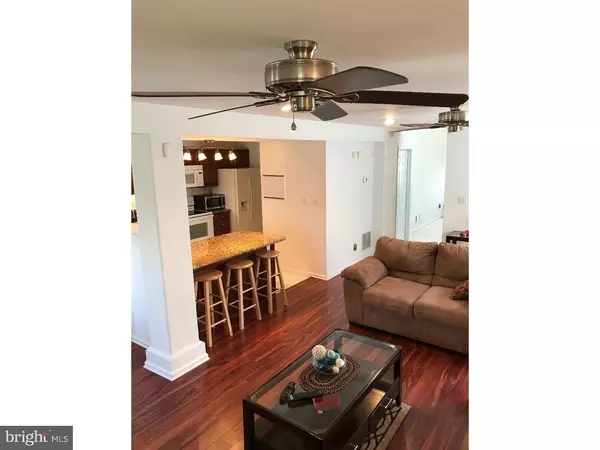$218,000
$210,000
3.8%For more information regarding the value of a property, please contact us for a free consultation.
3 Beds
3 Baths
1,750 SqFt
SOLD DATE : 09/13/2017
Key Details
Sold Price $218,000
Property Type Single Family Home
Sub Type Twin/Semi-Detached
Listing Status Sold
Purchase Type For Sale
Square Footage 1,750 sqft
Price per Sqft $124
Subdivision Millbranch At Greenlawn
MLS Listing ID DENC101710
Sold Date 09/13/17
Style Contemporary
Bedrooms 3
Full Baths 2
Half Baths 1
HOA Y/N N
Abv Grd Liv Area 1,750
Originating Board TREND
Year Built 1996
Annual Tax Amount $1,473
Tax Year 2016
Lot Size 7,405 Sqft
Acres 0.17
Lot Dimensions 56X130
Property Description
3 Move-in Ready 3 Br/2.5Ba Twin home with attached garage! Pride of ownership shows as you pull up to this great home with its well maintained front & side yards and welcoming front porch! Enter at main living room featuring 2 sty ceilings, lighted ceiling fan and 4 built in wall sconce lights, turned staircase to open 2nd floor landing, and a large storage closet under the stairs. The open floor plan of the Fam Room, Dining Area and Kitchen makes for a wonderful day-to-day use or when entertaining guests! The Fam Room offers beautiful wood laminate flooring, recessed lighting, 2 ceiling fans, surround sound system, and plenty of sunlight from the large windows with plantation shutters. Open to the beautifully renovated Kitchen featuring recessed lighting, granite counters, tile baskspach, double SS sink a large 2 seat bar seating with handsome track-pendant lighting from the Fam Room and a separate counter opening to the Dining area. The Kitchen also offers a large utility/storage closet and a huge 2nd closet for full size W/D. Attractive Dining area with vaulted ceiling, recessed lighting and French doors to the freshly enlarged patio overlooking the rear yard! Upstairs features the Master BR with double-door entry, ceiling fan, recessed lighting, walk in closet & full bath with tile floors. BRs 2 & 3 both have recessed lighting, ceiling fans, lighted closets & lg windows. The full bath in the hallway offers tile floors, vanity sink & lighting over the tub/shower. Cable & phone in all BRs & LRs. Pull down attic stairs to floored attic storage. Garage has its own 220v wiring for heating for hobbiest/car enthusiast! Newer Hot water heater! This home is priced to sell fast and won't last long! Home inspections for information purposes. Home is being sold As Is Where Is. Convenient to major Rts 71 & 896, loads of shopping, dining and entertainment options. Sellers able to accommodate quick settlement!
Location
State DE
County New Castle
Area South Of The Canal (30907)
Zoning 23R-2
Rooms
Other Rooms Living Room, Dining Room, Primary Bedroom, Bedroom 2, Kitchen, Family Room, Bedroom 1
Interior
Interior Features Dining Area
Hot Water Electric
Heating Electric
Cooling Central A/C
Fireplace N
Heat Source Electric
Laundry Main Floor
Exterior
Garage Spaces 2.0
Waterfront N
Water Access N
Accessibility None
Parking Type Attached Garage
Attached Garage 1
Total Parking Spaces 2
Garage Y
Building
Story 1.5
Sewer Public Sewer
Water Public
Architectural Style Contemporary
Level or Stories 1.5
Additional Building Above Grade
New Construction N
Schools
School District Appoquinimink
Others
Senior Community No
Tax ID 23-004.00-047
Ownership Fee Simple
Read Less Info
Want to know what your home might be worth? Contact us for a FREE valuation!

Our team is ready to help you sell your home for the highest possible price ASAP

Bought with Thu T Nguyen • BHHS Fox & Roach-Newark

"My job is to find and attract mastery-based agents to the office, protect the culture, and make sure everyone is happy! "






