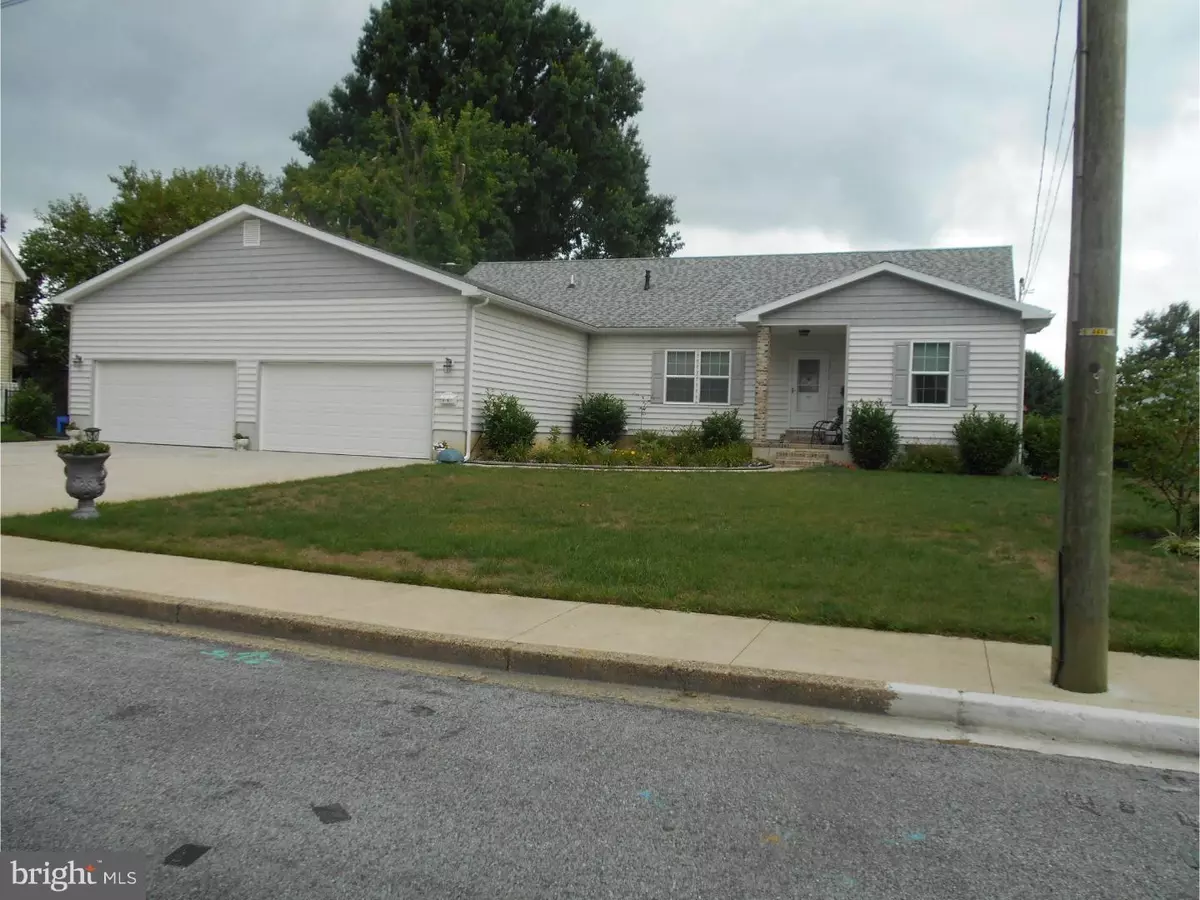$224,000
$224,000
For more information regarding the value of a property, please contact us for a free consultation.
3 Beds
2 Baths
1,980 SqFt
SOLD DATE : 11/16/2018
Key Details
Sold Price $224,000
Property Type Single Family Home
Sub Type Detached
Listing Status Sold
Purchase Type For Sale
Square Footage 1,980 sqft
Price per Sqft $113
Subdivision None Available
MLS Listing ID NJSA100668
Sold Date 11/16/18
Style Ranch/Rambler
Bedrooms 3
Full Baths 2
HOA Y/N N
Abv Grd Liv Area 1,980
Originating Board TREND
Year Built 2015
Annual Tax Amount $8,776
Tax Year 2017
Lot Size 0.372 Acres
Acres 0.37
Lot Dimensions 108X150
Property Description
WOW! What a home!! What a garage!!! What a kitchen!!!! This home has it all!!!! From the chef's dream kitchen to the 6 (SIX!) car ATTACHED garage, there is not another home around like this one. This custom built (2 years ago) rancher is a split plan with the master suite being secluded in it's own wing of the house, on the opposite side of the home from the other bedrooms. A car enthusiast will really enjoy the garage with 2 16' wide car entry doors (both with openers) a access door to the back yard and LED lighting throughout the garage and the entire home. There is a sink in the garage and a central vacuum outlet too! The great room is the focal point of the home with a wall of windows overlooking the back yard. There is a corner wood burning stack stone fireplace and gray laminate floors. The kitchen and breakfast room open to the great room with the breakfast room having vaulted ceiling and 3 walls of windows. The kitchen features custom grey finished soft close cabinetry, a stainless steel gas 5 burner range with griddle, SS microwave and dishwasher. There are ceramic wood look floors in both rooms. The kitchen features Carrera marble countertops and marble subway tile back splash. What a great layout for entertaining! The large master suite overlooks the rear yard and deck (via glass doors) and the beautiful master bath has a corner jetted tub and a large walk in closet. The house features 9' ceilings throughout the home. The back TREX deck is accessible from either the master suite or the breakfast room and features a built in hot tub. Other features include: gas heat and central a/c, gas on demand hot water heater, Pella windows, 6" thick exterior walls, a central vacuum system, bead board vinyl siding, cable outlets in almost all rooms (and baths too) and a fenced rear yard and an electric underground fence too. Take a look at this unique home.
Location
State NJ
County Salem
Area Pennsville Twp (21709)
Zoning 02
Direction North
Rooms
Other Rooms Living Room, Primary Bedroom, Bedroom 2, Kitchen, Family Room, Bedroom 1, Laundry, Other, Attic
Interior
Interior Features Primary Bath(s), Kitchen - Island, Butlers Pantry, Ceiling Fan(s), Stain/Lead Glass, WhirlPool/HotTub, Central Vacuum, Dining Area
Hot Water Instant Hot Water
Heating Gas, Forced Air, Programmable Thermostat
Cooling Central A/C
Flooring Fully Carpeted, Tile/Brick
Fireplaces Number 1
Fireplaces Type Stone
Equipment Oven - Self Cleaning, Dishwasher, Disposal, Built-In Microwave
Fireplace Y
Window Features Energy Efficient
Appliance Oven - Self Cleaning, Dishwasher, Disposal, Built-In Microwave
Heat Source Natural Gas
Laundry Main Floor
Exterior
Exterior Feature Deck(s), Patio(s), Porch(es)
Garage Inside Access, Garage Door Opener, Oversized
Garage Spaces 7.0
Fence Other
Utilities Available Cable TV
Waterfront N
Water Access N
Roof Type Shingle
Accessibility None
Porch Deck(s), Patio(s), Porch(es)
Parking Type Driveway, Attached Garage, Other
Attached Garage 4
Total Parking Spaces 7
Garage Y
Building
Lot Description Level
Story 1
Foundation Brick/Mortar
Sewer Public Sewer
Water Public
Architectural Style Ranch/Rambler
Level or Stories 1
Additional Building Above Grade
Structure Type Cathedral Ceilings,9'+ Ceilings
New Construction N
Schools
Middle Schools Pennsville
High Schools Pennsville Memorial
School District Pennsville Township Public Schools
Others
Senior Community No
Tax ID 09-02702-00011
Ownership Fee Simple
Acceptable Financing Conventional, VA, FHA 203(b), USDA
Listing Terms Conventional, VA, FHA 203(b), USDA
Financing Conventional,VA,FHA 203(b),USDA
Read Less Info
Want to know what your home might be worth? Contact us for a FREE valuation!

Our team is ready to help you sell your home for the highest possible price ASAP

Bought with Jill M Decamillis • Art Duffield Realty

"My job is to find and attract mastery-based agents to the office, protect the culture, and make sure everyone is happy! "






