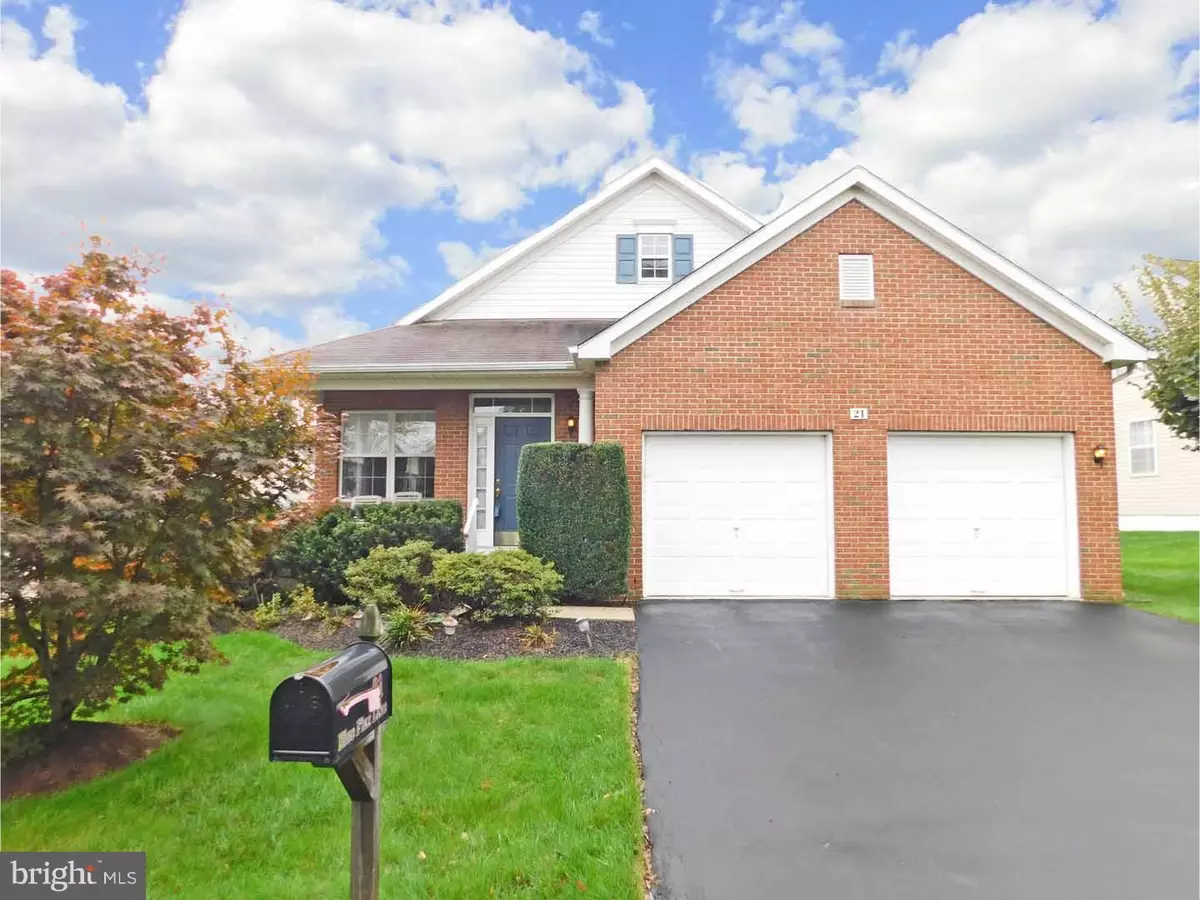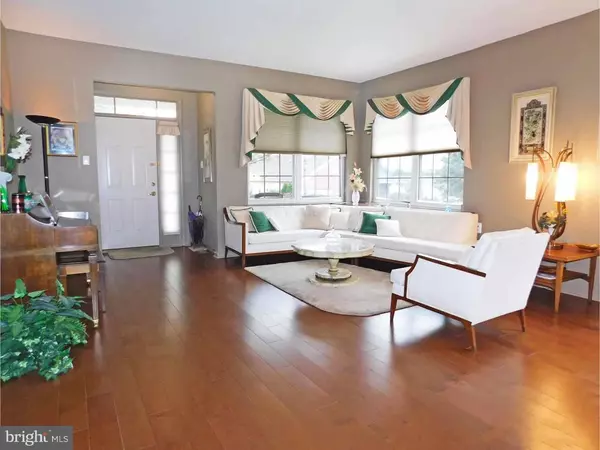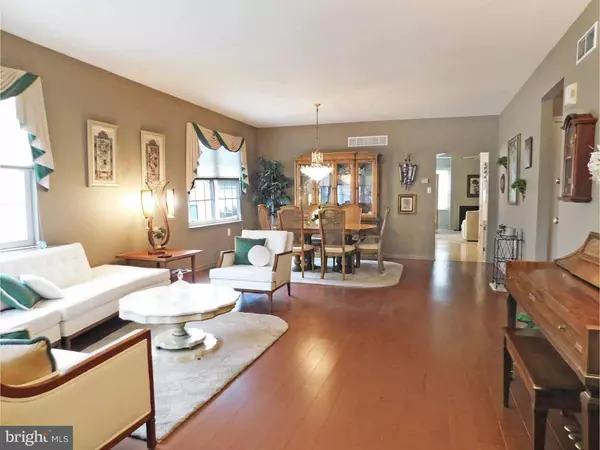$465,000
$465,000
For more information regarding the value of a property, please contact us for a free consultation.
2 Beds
3 Baths
1,848 SqFt
SOLD DATE : 11/28/2018
Key Details
Sold Price $465,000
Property Type Single Family Home
Sub Type Detached
Listing Status Sold
Purchase Type For Sale
Square Footage 1,848 sqft
Price per Sqft $251
Subdivision Flowers Mill
MLS Listing ID 1009871270
Sold Date 11/28/18
Style Ranch/Rambler
Bedrooms 2
Full Baths 2
Half Baths 1
HOA Fees $175/mo
HOA Y/N Y
Abv Grd Liv Area 1,848
Originating Board TREND
Year Built 1999
Annual Tax Amount $7,726
Tax Year 2018
Lot Size 7,322 Sqft
Acres 0.17
Lot Dimensions 74X111
Property Description
Want move-in condition? Then discover this immaculate, neutral, and bright ranch-style single home in Langhorne's most desirable 55 Plus community of Flowers Mill. Enter from a covered porch to the open floor layout, beginning with genuine birch hardwood floors flowing through the foyer, living room and dining room (crystal chandelier). A spacious island kitchen boasts quartz countertops, designer undermount sink with window above, 42-inch cabinetry, pantry, recessed lighting, and eating area with upgraded light fixture. Appliances include a gas range, built-in microwave, side-by-side refrigerator with exterior water/ice dispenser, and dishwasher. The kitchen is open to the family room boasting cathedral ceiling with lighted fan, gas fireplace, and new carpeting. A sunroom addition also features a cathedral ceiling and sliding door exit to a private maintenance-free deck (22' x 13') bordered by arborvitae shrubbery. The spacious master bedroom boasts a large walk-in closet, TV mount, and private bath with double vanity, double-wide shower, and tile floor. Completing this level is a roomy 2nd bedroom, hall bathroom, and laundry room with cabintry, washer and dryer. Then there's the finished basement! Oversized finished room allows room for game tables, Eagles game day parties, office space +++ and also has a full bath. exercise room with built-in television, 20' x 17' storage room with work bench recessed lights, and Berber carpeting. A short stroll leads you to the impressive Flowers Mill Clubhouse, complete with indoor and outdoor pools, clay-court tennis, bocce, fully equipped fitness center, ballroom, game and craft rooms, and a myriad of activities.
Location
State PA
County Bucks
Area Middletown Twp (10122)
Zoning R1
Direction North
Rooms
Other Rooms Living Room, Dining Room, Primary Bedroom, Kitchen, Family Room, Bedroom 1, Other, Attic
Basement Full, Fully Finished
Interior
Interior Features Primary Bath(s), Kitchen - Island, Butlers Pantry, Ceiling Fan(s), Stall Shower, Kitchen - Eat-In
Hot Water Natural Gas
Heating Gas, Forced Air
Cooling Central A/C
Flooring Wood, Fully Carpeted, Vinyl, Tile/Brick
Fireplaces Number 1
Fireplaces Type Gas/Propane
Equipment Built-In Range, Oven - Self Cleaning, Dishwasher, Disposal, Built-In Microwave
Fireplace Y
Appliance Built-In Range, Oven - Self Cleaning, Dishwasher, Disposal, Built-In Microwave
Heat Source Natural Gas
Laundry Main Floor
Exterior
Exterior Feature Deck(s)
Garage Inside Access, Garage Door Opener
Garage Spaces 2.0
Utilities Available Cable TV
Amenities Available Swimming Pool, Tennis Courts, Club House
Waterfront N
Water Access N
Roof Type Shingle
Accessibility None
Porch Deck(s)
Parking Type On Street, Driveway, Attached Garage, Other
Attached Garage 2
Total Parking Spaces 2
Garage Y
Building
Lot Description Level
Story 1
Foundation Concrete Perimeter
Sewer Public Sewer
Water Public
Architectural Style Ranch/Rambler
Level or Stories 1
Additional Building Above Grade
Structure Type Cathedral Ceilings,9'+ Ceilings
New Construction N
Schools
School District Neshaminy
Others
HOA Fee Include Pool(s),Common Area Maintenance,Lawn Maintenance,Snow Removal,Trash,Health Club,Management
Senior Community Yes
Tax ID 22-089-023
Ownership Fee Simple
Pets Description Case by Case Basis
Read Less Info
Want to know what your home might be worth? Contact us for a FREE valuation!

Our team is ready to help you sell your home for the highest possible price ASAP

Bought with Jay E Epstein • Keller Williams Real Estate - Newtown

"My job is to find and attract mastery-based agents to the office, protect the culture, and make sure everyone is happy! "






