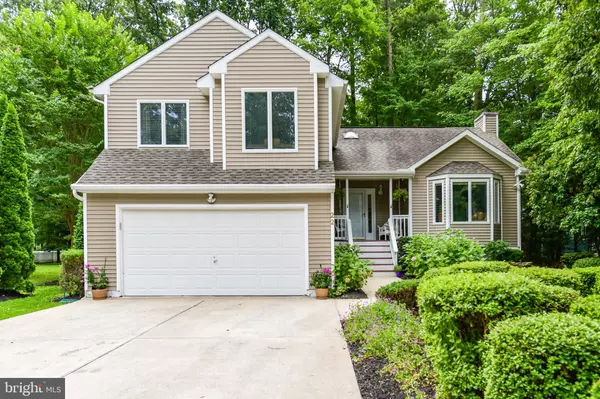$345,000
$369,500
6.6%For more information regarding the value of a property, please contact us for a free consultation.
3 Beds
3 Baths
2,012 SqFt
SOLD DATE : 11/30/2018
Key Details
Sold Price $345,000
Property Type Single Family Home
Sub Type Detached
Listing Status Sold
Purchase Type For Sale
Square Footage 2,012 sqft
Price per Sqft $171
Subdivision Ocean Pines - Bay Colony
MLS Listing ID 1002079172
Sold Date 11/30/18
Style Split Level,Traditional
Bedrooms 3
Full Baths 2
Half Baths 1
HOA Fees $79/ann
HOA Y/N Y
Abv Grd Liv Area 2,012
Originating Board BRIGHT
Year Built 1989
Annual Tax Amount $1,919
Tax Year 2018
Lot Size 0.265 Acres
Acres 0.26
Property Description
Lovingly maintained, fully furnished, custom home with golf course views on quiet cul de sac. Renovations in 2008 included new bathrooms, kitchen with granite counter tops, high end cabinetry and appliances. Cherry built-in closet and desk in third bedroom. Landscaped yard with paver patio features golf course views; screened in porch, lawn irrigation system, concrete driveway. Conditioned crawl space, two car garage, two zone heat and air. Seller will provide one year home warranty for buyers.
Location
State MD
County Worcester
Area Worcester Ocean Pines
Zoning R-3
Direction Northwest
Rooms
Main Level Bedrooms 3
Interior
Interior Features Breakfast Area, Carpet, Ceiling Fan(s), Combination Dining/Living, Kitchen - Eat-In, Primary Bath(s), Pantry, Upgraded Countertops, Walk-in Closet(s), Window Treatments, Wood Floors, Built-Ins, Floor Plan - Open, Wine Storage, Recessed Lighting
Hot Water Electric
Heating Heat Pump(s), Electric
Cooling Central A/C, Heat Pump(s)
Flooring Carpet, Ceramic Tile, Hardwood
Fireplaces Number 1
Fireplaces Type Wood
Equipment Built-In Microwave, Dishwasher, Disposal, Dryer - Electric, Exhaust Fan, Oven/Range - Electric, Refrigerator, Stainless Steel Appliances, Washer, Water Heater
Furnishings Yes
Fireplace Y
Window Features Insulated,Double Pane,Casement,Palladian,Screens,Vinyl Clad
Appliance Built-In Microwave, Dishwasher, Disposal, Dryer - Electric, Exhaust Fan, Oven/Range - Electric, Refrigerator, Stainless Steel Appliances, Washer, Water Heater
Heat Source Central
Laundry Upper Floor
Exterior
Exterior Feature Brick, Enclosed, Patio(s), Screened, Porch(es)
Garage Garage - Front Entry, Garage Door Opener, Inside Access
Garage Spaces 2.0
Utilities Available Cable TV Available, Phone Available, Water Available, Electric Available
Water Access N
View Golf Course
Roof Type Shingle
Street Surface Black Top
Accessibility None
Porch Brick, Enclosed, Patio(s), Screened, Porch(es)
Attached Garage 2
Total Parking Spaces 2
Garage Y
Building
Lot Description Backs to Trees, Front Yard, Landscaping, No Thru Street, Rear Yard, Cul-de-sac, Backs - Open Common Area, Irregular
Story 3+
Foundation Block, Crawl Space
Sewer Public Sewer
Water Public
Architectural Style Split Level, Traditional
Level or Stories 3+
Additional Building Above Grade, Below Grade
Structure Type Dry Wall
New Construction N
Schools
Elementary Schools Showell
Middle Schools Stephen Decatur
High Schools Stephen Decatur
School District Worcester County Public Schools
Others
Senior Community No
Tax ID 03-084035
Ownership Fee Simple
SqFt Source Assessor
Acceptable Financing Conventional
Horse Property N
Listing Terms Conventional
Financing Conventional
Special Listing Condition Standard
Read Less Info
Want to know what your home might be worth? Contact us for a FREE valuation!

Our team is ready to help you sell your home for the highest possible price ASAP

Bought with Natasha Randolph • HomeSmart

"My job is to find and attract mastery-based agents to the office, protect the culture, and make sure everyone is happy! "






