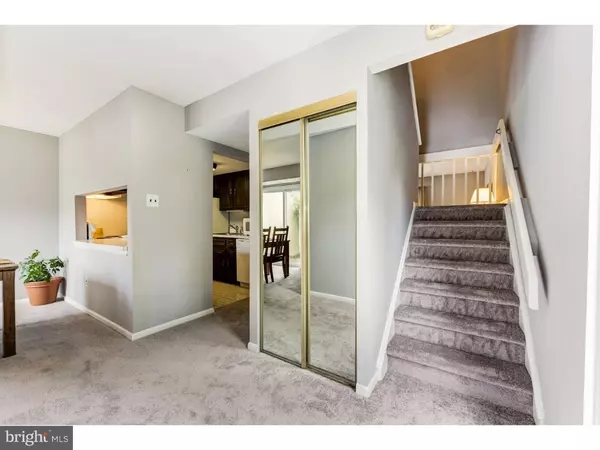$160,000
$160,000
For more information regarding the value of a property, please contact us for a free consultation.
2 Beds
2 Baths
1,188 SqFt
SOLD DATE : 11/30/2018
Key Details
Sold Price $160,000
Property Type Townhouse
Sub Type Interior Row/Townhouse
Listing Status Sold
Purchase Type For Sale
Square Footage 1,188 sqft
Price per Sqft $134
Subdivision Birchfield
MLS Listing ID 1008357076
Sold Date 11/30/18
Style Colonial
Bedrooms 2
Full Baths 1
Half Baths 1
HOA Fees $147/mo
HOA Y/N Y
Abv Grd Liv Area 1,188
Originating Board TREND
Year Built 1974
Annual Tax Amount $3,350
Tax Year 2017
Lot Size 1,679 Sqft
Acres 0.04
Lot Dimensions 23X73
Property Description
Desirable Birchfield End Unit Townhouse backing to woods! Very Sunny and Freshly painted with new carpeting throughout! Newer AC (6 yrs), newer attic fan, replacement windows and doors, newer roof (10 yrs), replacement water heater (10 yrs)- this home has been well maintained by it's original military veteran owner. Birchfield offers the lowest HOA in town at $147 per month with an onsite HOA located at the community club house, along with a pool, gym, tennis, basketball, fields to play soccer, football or baseball, three gorgeous lakes to walk around, paddle boat in and go fishing, and lots of walking paths for your enjoyment and exercise. The galley kitchen has updated appliances, and the counter opens to the dining room with newer sliders to the front patio. Spacious living room has a wood burning fireplace with plenty of room to hang a wall mounted TV above it. Newer sliders in the living room open to the over-sized concrete patio overlooking the woods. Powder room with updated toilet, storage room under the stairs and coat closet round out the main level. Upstairs is the coveted second floor laundry along with two storage closets. Master bedroom features wall to wall closets with organizers, a dressing area with vanity and access to the full bath. The full bathroom has been updated with newer toilets and fixtures. Second bedroom is spacious and has wall to wall closets with organizers, too. This cul-de-sac comes with assigned carport parking making snowy days more convenient and keeps your car cool in the summer heat. Your new home also comes with a one year home warranty for your peace of mind! Conveniently located in the heart of Mt. Laurel with easy access to award winning schools, doctors, hospitals, shopping and eateries. Minutes to area highways, 38, 73, 70, 295 and the NJ Turnpike. Also about a twenty minute drive to Philly or the Joint Bases, or less than 45 minutes to the Jersey Shore! Come and see all this community and home offers!
Location
State NJ
County Burlington
Area Mount Laurel Twp (20324)
Zoning RESID
Direction Northeast
Rooms
Other Rooms Living Room, Dining Room, Primary Bedroom, Kitchen, Bedroom 1, Attic
Interior
Interior Features Primary Bath(s)
Hot Water Electric
Heating Heat Pump - Electric BackUp
Cooling Central A/C
Flooring Fully Carpeted, Tile/Brick
Fireplaces Number 1
Equipment Disposal, Energy Efficient Appliances
Fireplace Y
Window Features Replacement
Appliance Disposal, Energy Efficient Appliances
Laundry Upper Floor
Exterior
Exterior Feature Patio(s)
Garage Spaces 4.0
Amenities Available Swimming Pool, Tennis Courts, Club House, Tot Lots/Playground
Waterfront N
Water Access N
Accessibility None
Porch Patio(s)
Parking Type Attached Carport
Total Parking Spaces 4
Garage N
Building
Lot Description Corner, Cul-de-sac, Trees/Wooded, Rear Yard, SideYard(s)
Story 2
Foundation Concrete Perimeter
Sewer Public Sewer
Water Public
Architectural Style Colonial
Level or Stories 2
Additional Building Above Grade
New Construction N
Schools
Elementary Schools Parkway
Middle Schools Thomas E. Harrington
School District Mount Laurel Township Public Schools
Others
Pets Allowed Y
HOA Fee Include Pool(s),Common Area Maintenance,Ext Bldg Maint,Lawn Maintenance,Snow Removal,Trash,Health Club,All Ground Fee
Senior Community No
Tax ID 24-01400-00016
Ownership Fee Simple
Acceptable Financing Conventional, VA, FHA 203(b)
Listing Terms Conventional, VA, FHA 203(b)
Financing Conventional,VA,FHA 203(b)
Pets Description Case by Case Basis
Read Less Info
Want to know what your home might be worth? Contact us for a FREE valuation!

Our team is ready to help you sell your home for the highest possible price ASAP

Bought with Sandy Klentzeris • Keller Williams Realty - Medford

"My job is to find and attract mastery-based agents to the office, protect the culture, and make sure everyone is happy! "






