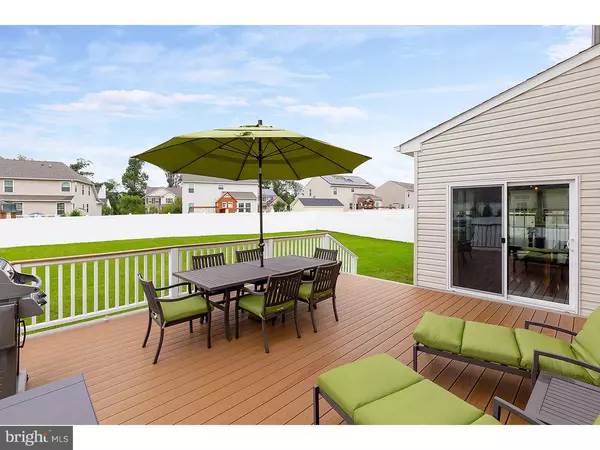$360,000
$364,900
1.3%For more information regarding the value of a property, please contact us for a free consultation.
4 Beds
3 Baths
2,720 SqFt
SOLD DATE : 12/03/2018
Key Details
Sold Price $360,000
Property Type Single Family Home
Sub Type Detached
Listing Status Sold
Purchase Type For Sale
Square Footage 2,720 sqft
Price per Sqft $132
Subdivision Greenwich Crossing
MLS Listing ID 1006983858
Sold Date 12/03/18
Style Contemporary,Traditional
Bedrooms 4
Full Baths 2
Half Baths 1
HOA Fees $49/mo
HOA Y/N Y
Abv Grd Liv Area 2,720
Originating Board TREND
Year Built 2012
Annual Tax Amount $10,875
Tax Year 2017
Lot Size 0.279 Acres
Acres 0.28
Lot Dimensions 80X152
Property Description
Move right into this beautiful Ravenna model by Ryan homes that shows like a model home in desirable Greenwich Crossing in Mount Royal (East Greenwich Twp). This absolutely gorgeous home is in pristine condition!! Walk into this home onto beautiful hardwood floors that extend throughout entire first floor. On the left side of entrance way is a nice size living room, to the right is a dining room with a GORGEOUS chandelier with upgraded dimmer. Straight back, you find a very large entertaining space which is a large family room, kitchen, and morning room/breakfast room combination. It is absolutely STUNNING. Large kitchen with a breakfast bar and a spacious pantry, beautiful upgraded cabinets, GRANITE countertops, striking stone backsplash, recessed lighting, one-year old stainless steel refrigerator and dishwasher, large island with seating for two, and a gas stove. The kitchen is open to a large family room and breakfast room with tons of windows. The family room is a nice size with added windows for sunlight and recessed lighting. Off kitchen is a mud room area with a coat closet, half bathroom, and convenient FIRST FLOOR OFFICE!! Upstairs you have three nice size spare bedrooms, second floor laundry with double-load washer, two linen closets, and a spacious master suite. The master suite is large with beautiful full bathroom with shower, sunken tub, double sinks, and tile floors. The hall bathroom also has double sinks and tile floors. Relax on warm summer afternoons on the BEAUTIFUL custom TREX DECK (21x18) directly off the morning room. Large backyard with VINYL fencing (approx 1yr). FULL FINISHED BASEMENT in immaculate condition with a family room area, large playroom, nice size storage room (14x14) and another storage area/workshop. Sprinkler system covering entire property, HARDWOOD stairs to second floor, two car garage w/two garage door openers, professionally painted throughout the entire house, NEST thermostat, hard-wired for ethernet, the list goes on and on! Make your appointment today before this amazing home is gone. Convenient location to major highways and only minutes to Philadelphia and DE.
Location
State NJ
County Gloucester
Area East Greenwich Twp (20803)
Zoning RES
Rooms
Other Rooms Living Room, Dining Room, Primary Bedroom, Bedroom 2, Bedroom 3, Kitchen, Family Room, Bedroom 1, Laundry, Other
Basement Full, Fully Finished
Interior
Interior Features Primary Bath(s), Butlers Pantry, Ceiling Fan(s), Dining Area
Hot Water Natural Gas
Heating Gas, Programmable Thermostat
Cooling Central A/C
Flooring Wood, Fully Carpeted, Tile/Brick
Equipment Dishwasher, Refrigerator
Fireplace N
Appliance Dishwasher, Refrigerator
Heat Source Natural Gas
Laundry Upper Floor
Exterior
Exterior Feature Deck(s)
Garage Inside Access, Garage Door Opener
Garage Spaces 5.0
Fence Other
Waterfront N
Water Access N
Roof Type Shingle
Accessibility None
Porch Deck(s)
Parking Type On Street, Driveway, Attached Garage, Other
Attached Garage 2
Total Parking Spaces 5
Garage Y
Building
Story 2
Sewer Public Sewer
Water Public
Architectural Style Contemporary, Traditional
Level or Stories 2
Additional Building Above Grade
New Construction N
Schools
School District East Greenwich Township Public Schools
Others
Senior Community No
Tax ID 03-01403 01-00006
Ownership Fee Simple
Read Less Info
Want to know what your home might be worth? Contact us for a FREE valuation!

Our team is ready to help you sell your home for the highest possible price ASAP

Bought with Theresa Cannizzaro • BHHS Fox & Roach-Mullica Hill South

"My job is to find and attract mastery-based agents to the office, protect the culture, and make sure everyone is happy! "






