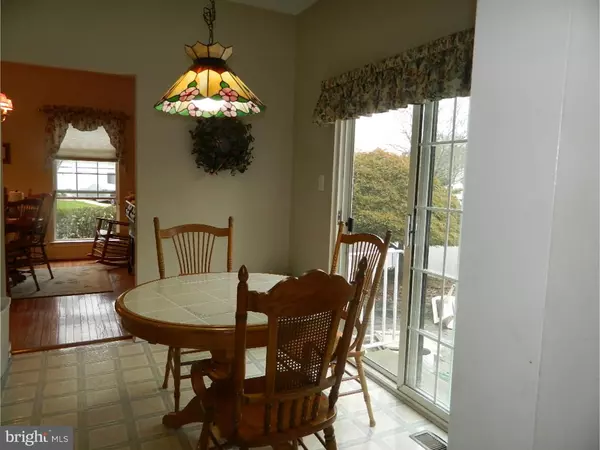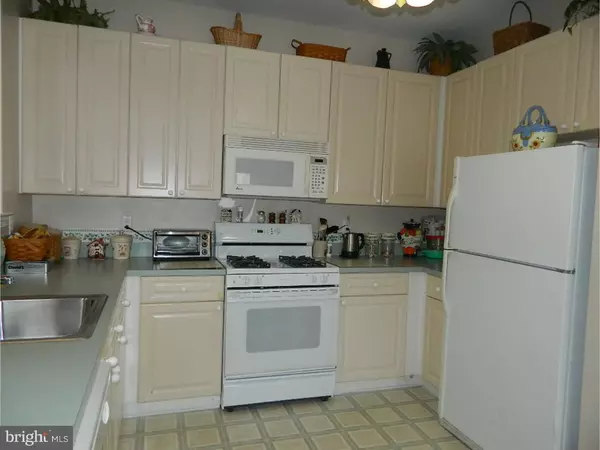$259,000
$279,900
7.5%For more information regarding the value of a property, please contact us for a free consultation.
3 Beds
3 Baths
2,129 SqFt
SOLD DATE : 12/07/2018
Key Details
Sold Price $259,000
Property Type Townhouse
Sub Type End of Row/Townhouse
Listing Status Sold
Purchase Type For Sale
Square Footage 2,129 sqft
Price per Sqft $121
Subdivision Clifton Mill
MLS Listing ID 1009525860
Sold Date 12/07/18
Style Other
Bedrooms 3
Full Baths 2
Half Baths 1
HOA Fees $140/mo
HOA Y/N Y
Abv Grd Liv Area 2,129
Originating Board TREND
Year Built 1998
Annual Tax Amount $8,370
Tax Year 2017
Lot Size 4,683 Sqft
Acres 0.11
Property Description
There are lots of possibilities awaiting the new owner of this end unit townhome in Clifton Mill. Hardwood floors throughout the main level. Welcome your guests in the spacious entry hall area. Lead them back to the spacious great room which features a gas fireplace. You can be a part of the action while preparing meals in the large kitchen with adorable breakfast area. If a more formal setting is needed, this home has a lovely formal dining at the front of the house that brings in lots of natural light. There is also a step-down formal living room as well. There is also a first floor powder room. From the top of the staircase you can pause to look down in the great room or move further down and you can get a wonderful view of your entryway. The huge master suite has a bump out sitting area, a master bathroom with soaking tub, stand up shower and double sinks. There are also 2 large closets in the room, one being a large walk in closet. On the other side of the second floor are the other 3 bedrooms, all featuring large closet spaces. The washer and dryer are located on the second floor. There is a full basement as well as a 2 car garage. The also has a large outdoor patio with elegant maple trees as well as smaller plantings. Its a quiet little oasis to relax in. The community features a swimming pool, tennis courts, clubhouse and playground area. Conveniently located close to all major roadways. Make an appointment to see this home. You will be pleasantly surprised by the spaciousness and peacefulness of it.
Location
State NJ
County Burlington
Area Bordentown Twp (20304)
Zoning RES
Rooms
Other Rooms Living Room, Dining Room, Primary Bedroom, Bedroom 2, Kitchen, Family Room, Bedroom 1
Basement Full
Interior
Interior Features Primary Bath(s), Ceiling Fan(s), Sprinkler System, Stall Shower, Kitchen - Eat-In
Hot Water Natural Gas
Heating Gas
Cooling Central A/C
Flooring Wood, Fully Carpeted, Vinyl
Fireplaces Number 1
Fireplaces Type Gas/Propane
Fireplace Y
Heat Source Natural Gas
Laundry Upper Floor
Exterior
Exterior Feature Patio(s)
Garage Spaces 5.0
Utilities Available Cable TV
Amenities Available Swimming Pool, Tennis Courts, Club House
Water Access N
Accessibility None
Porch Patio(s)
Total Parking Spaces 5
Garage N
Building
Story 2
Sewer Public Sewer
Water Public
Architectural Style Other
Level or Stories 2
Additional Building Above Grade
Structure Type 9'+ Ceilings
New Construction N
Schools
School District Bordentown Regional School District
Others
HOA Fee Include Pool(s),Common Area Maintenance,Ext Bldg Maint,Lawn Maintenance,Snow Removal
Senior Community No
Tax ID 04-00093 01-00135
Ownership Fee Simple
Read Less Info
Want to know what your home might be worth? Contact us for a FREE valuation!

Our team is ready to help you sell your home for the highest possible price ASAP

Bought with Martyn Daetwyler • RE/MAX of Princeton

"My job is to find and attract mastery-based agents to the office, protect the culture, and make sure everyone is happy! "






