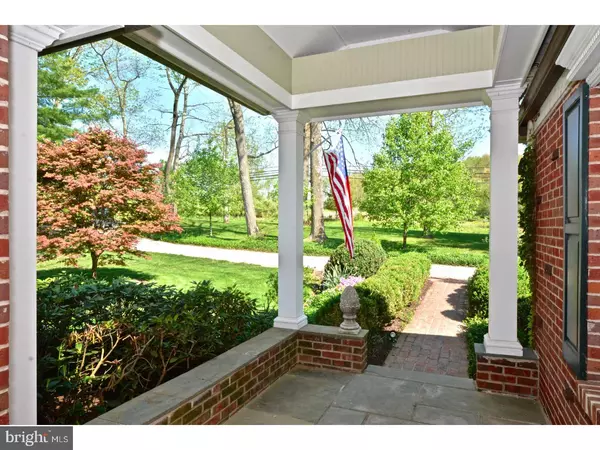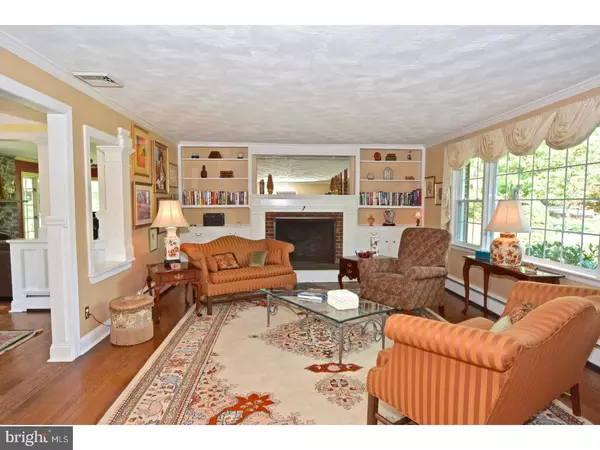$524,000
$529,000
0.9%For more information regarding the value of a property, please contact us for a free consultation.
4 Beds
3 Baths
2,396 SqFt
SOLD DATE : 12/07/2018
Key Details
Sold Price $524,000
Property Type Single Family Home
Sub Type Detached
Listing Status Sold
Purchase Type For Sale
Square Footage 2,396 sqft
Price per Sqft $218
Subdivision Not On List
MLS Listing ID 1000865106
Sold Date 12/07/18
Style Ranch/Rambler
Bedrooms 4
Full Baths 3
HOA Y/N N
Abv Grd Liv Area 2,396
Originating Board TREND
Year Built 1940
Annual Tax Amount $12,552
Tax Year 2018
Lot Size 1.130 Acres
Acres 1.13
Lot Dimensions 0X0
Property Description
Designed to enjoy nature's changing panorama year-round, this extraordinary ranch home offers a little bit of paradise, a chorus of birdsong, and captivating garden views from every room in the house. At the front of the property, a half-moon gravel driveway welcomes you, while a neatly paved brick walkway leads to a sky lit front porch paved with bluestone. As you step into the spacious foyer, there are so many beautiful vistas vying for your attention. From the formal living room with fireplace nestled between built-in bookcases, enjoy a panoramic view of the preserved farmland across the way. From the welcoming family room at the rear, with a deep stone fireplace and tall windows on three walls, enjoy the splendor of all four seasons. The formal dining room adjoins the modern eat-in kitchen with center island, granite countertops, and top-of-the-line appliances, including a Sub-Zero freezer and glass-doored fridge, Viking oven, and dishwasher and wine cooler. A full bath is tucked conveniently nearby. French doors crowned by transom lights open to a stunning five-level deck offering multiple seating areas to enjoy the expertly landscaped yard and the open farmland beyond. At one end, of the deck, a fire pit tucked beneath a pergola stands ready to warm chilly nights. Three bedrooms share a hall bath, while the master suite features its own sky lit shower, plus French door access to the saline swimming pool surrounded by stone walkway and lushly landscaped beds. A retractable awning provides much-needed shade when the sun bears down. The yard, front and back, is a charming mix of majestic trees, smaller flowering specimen trees, and perennial shrubs and flowers, and tucked beneath the deck is a perfect place to stash garden tools and create a potting shed. The finished basement has two seating areas, currently in use as game and media rooms, a laundry area, and an enormous work and storage area with five work tables and a wall of floor-to-ceiling shelving. A tranquil location near major commuter routes completes the package. Seeing is believing in this ready-to-enjoy home. Homeowner is installing a new 4 bedroom septic. Owner offering $2,500 towards pool fence.
Location
State NJ
County Mercer
Area Hopewell Twp (21106)
Zoning VRC
Rooms
Other Rooms Living Room, Dining Room, Primary Bedroom, Bedroom 2, Bedroom 3, Kitchen, Family Room, Bedroom 1, Laundry, Attic
Basement Full, Fully Finished
Interior
Interior Features Kitchen - Island, Butlers Pantry, Skylight(s), Kitchen - Eat-In
Hot Water Electric
Heating Oil, Hot Water
Cooling Central A/C
Flooring Wood, Vinyl, Tile/Brick
Fireplaces Number 2
Fireplaces Type Brick
Equipment Dishwasher, Refrigerator
Fireplace Y
Appliance Dishwasher, Refrigerator
Heat Source Oil
Laundry Basement
Exterior
Exterior Feature Deck(s), Patio(s)
Garage Spaces 3.0
Pool In Ground
Waterfront N
Water Access N
Roof Type Shingle
Accessibility None
Porch Deck(s), Patio(s)
Parking Type Driveway
Total Parking Spaces 3
Garage N
Building
Lot Description Level
Story 1
Sewer On Site Septic
Water Well
Architectural Style Ranch/Rambler
Level or Stories 1
Additional Building Above Grade
Structure Type Cathedral Ceilings
New Construction N
Schools
Elementary Schools Bear Tavern
Middle Schools Timberlane
High Schools Central
School District Hopewell Valley Regional Schools
Others
Senior Community No
Tax ID 06-00062-00042
Ownership Fee Simple
Security Features Security System
Read Less Info
Want to know what your home might be worth? Contact us for a FREE valuation!

Our team is ready to help you sell your home for the highest possible price ASAP

Bought with Elisabeth A Kerr • Corcoran Sawyer Smith

"My job is to find and attract mastery-based agents to the office, protect the culture, and make sure everyone is happy! "






