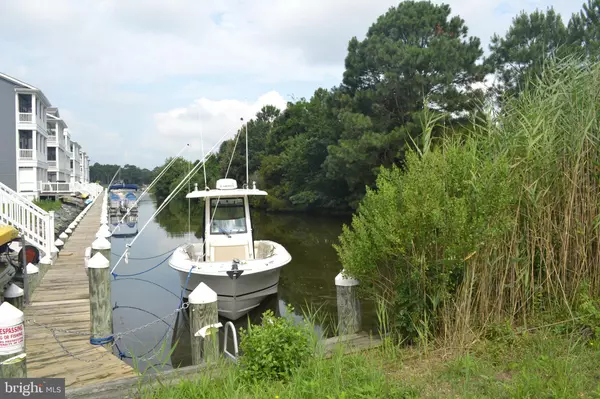$256,000
$269,000
4.8%For more information regarding the value of a property, please contact us for a free consultation.
4 Beds
2 Baths
1,475 SqFt
SOLD DATE : 12/11/2018
Key Details
Sold Price $256,000
Property Type Manufactured Home
Sub Type Manufactured
Listing Status Sold
Purchase Type For Sale
Square Footage 1,475 sqft
Price per Sqft $173
Subdivision Sunset Harbour
MLS Listing ID 1002218922
Sold Date 12/11/18
Style Ranch/Rambler
Bedrooms 4
Full Baths 2
HOA Y/N N
Abv Grd Liv Area 1,475
Originating Board BRIGHT
Year Built 1999
Annual Tax Amount $635
Tax Year 2017
Lot Size 0.289 Acres
Acres 0.29
Property Description
This beautiful, meticulously maintained home sits on a solid concrete foundation on a large lot in the prestigious community of Sunset Harbour and is only minutes to Bethany Beach and the Indian River Inlet! Avid boaters will appreciate the deeded boat ramp launching rights in the community off White's Creek. Step inside and you will appreciate the open floor plan which is wonderful for entertaining a crowd. The Owner's Suite has a large closet, it's own private bath and is located separately from the other 3 bedrooms. One of the bedrooms has built in shelving and works perfectly as a den or home office. The home has many updates including a newer roof with transferable warranty (2015)and newer heater & central air conditioning(2012). The laundry is conveniently located off the kitchen's breakfast nook. The backyard is perfect for bar-b-ques and has a privacy fence across the rear yard and two sheds for plenty of storage. You can't get any closer to the beach and bay for this price. Financing is available since this is a class "C" double wide. Come tour this wonderful home and you want to make it your Home at the Beach!
Location
State DE
County Sussex
Area Baltimore Hundred (31001)
Zoning E
Direction West
Rooms
Main Level Bedrooms 4
Interior
Interior Features Breakfast Area, Ceiling Fan(s), Dining Area, Entry Level Bedroom, Floor Plan - Open, Kitchen - Eat-In, Primary Bath(s), Stall Shower, Walk-in Closet(s)
Hot Water Electric
Heating Electric
Cooling Central A/C, Ceiling Fan(s)
Flooring Carpet, Vinyl
Equipment Built-In Microwave, Built-In Range, Dishwasher, Dryer - Electric, Microwave, Oven - Self Cleaning, Range Hood, Refrigerator, Washer, Water Heater
Furnishings Yes
Fireplace N
Appliance Built-In Microwave, Built-In Range, Dishwasher, Dryer - Electric, Microwave, Oven - Self Cleaning, Range Hood, Refrigerator, Washer, Water Heater
Heat Source Electric
Laundry Main Floor
Exterior
Fence Rear, Vinyl
Utilities Available Cable TV Available, Electric Available
Waterfront N
Water Access Y
Water Access Desc Private Access,Canoe/Kayak,Boat - Powered
View Canal
Roof Type Architectural Shingle
Accessibility Level Entry - Main
Parking Type Driveway
Garage N
Building
Story 1
Foundation Slab
Sewer Public Septic
Water Well Permit on File
Architectural Style Ranch/Rambler
Level or Stories 1
Additional Building Above Grade, Below Grade
New Construction N
Schools
Elementary Schools Lord Baltimore
Middle Schools Selbyville
High Schools Indian River
School District Indian River
Others
Senior Community No
Tax ID 134-13.00-1210.00
Ownership Fee Simple
SqFt Source Assessor
Acceptable Financing Cash, Conventional, FHA, VA
Listing Terms Cash, Conventional, FHA, VA
Financing Cash,Conventional,FHA,VA
Special Listing Condition Standard
Read Less Info
Want to know what your home might be worth? Contact us for a FREE valuation!

Our team is ready to help you sell your home for the highest possible price ASAP

Bought with Linda Hanna • Patterson-Schwartz-Rehoboth

"My job is to find and attract mastery-based agents to the office, protect the culture, and make sure everyone is happy! "






