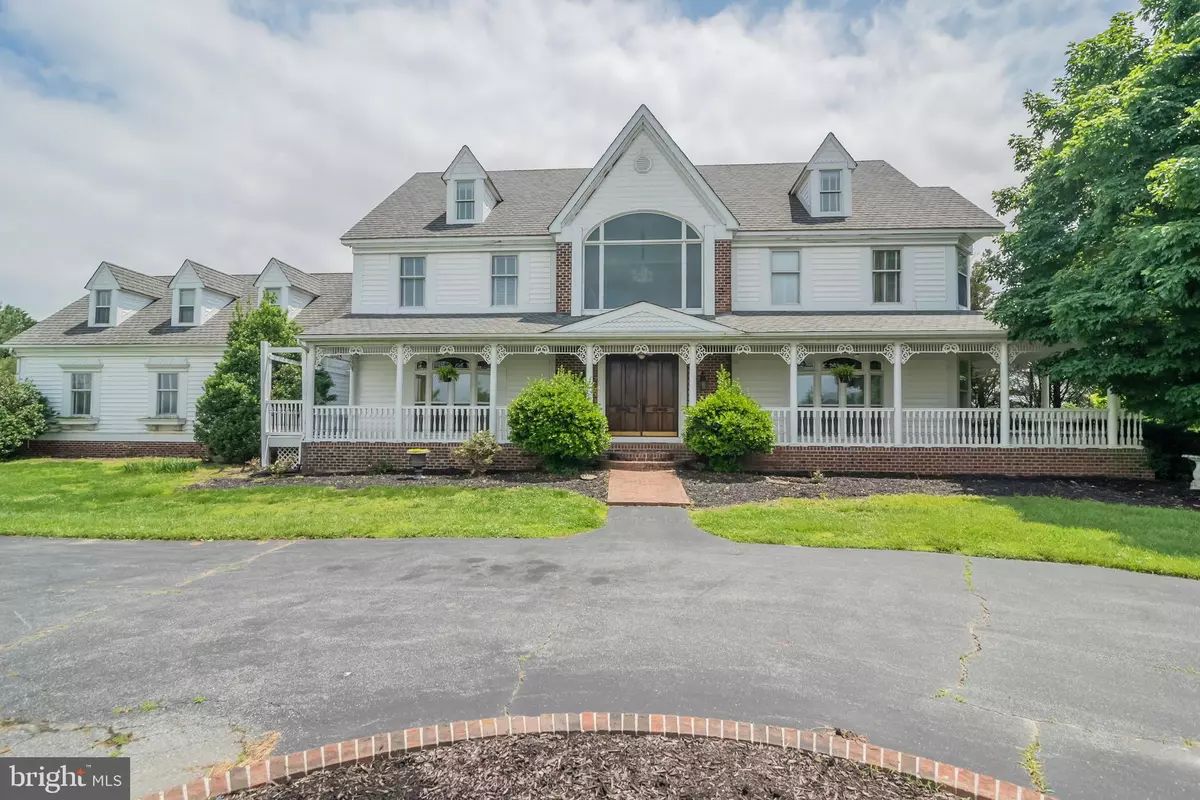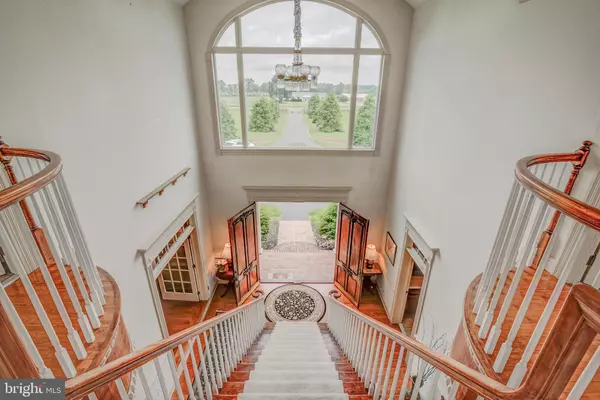$499,000
$549,900
9.3%For more information regarding the value of a property, please contact us for a free consultation.
5 Beds
6 Baths
7,098 SqFt
SOLD DATE : 12/14/2018
Key Details
Sold Price $499,000
Property Type Single Family Home
Sub Type Detached
Listing Status Sold
Purchase Type For Sale
Square Footage 7,098 sqft
Price per Sqft $70
Subdivision None Available
MLS Listing ID 1001785148
Sold Date 12/14/18
Style Colonial
Bedrooms 5
Full Baths 6
HOA Y/N N
Abv Grd Liv Area 7,098
Originating Board BRIGHT
Year Built 1987
Annual Tax Amount $4,774
Tax Year 2017
Lot Size 7.640 Acres
Acres 7.64
Lot Dimensions 398x978
Property Description
This sprawling one-of-a-kind estate is set on 7.6 acres of quiet land in the lovely Greenwood, Delaware. The home offers 5 bedrooms, 6 bathrooms, and over 7,000 sqft of living space! Beautiful mahogany doors open to the elegant foyer and grand staircase. The primary floor offers a gorgeous kitchen, spacious living room, and of course the incredible indoor pool! The second and third floors hold elegant bedrooms and baths, and you can step outside onto the stately balcony to view the beautifully landscaped grounds. Situated just an hour away from Delaware beaches, Annapolis, and the Chesapeake Bay, this property also presents an incredible potential investment opportunity! Whether you've got a large family in need of space, or you want an incredible place to entertain, this home is an absolute show stopper! Schedule your showing today!!
Location
State DE
County Sussex
Area Northwest Fork Hundred (31012)
Zoning AGRICULTURAL/RESIDENTIAL
Rooms
Basement Full
Interior
Interior Features Breakfast Area, Built-Ins, Carpet, Dining Area, Double/Dual Staircase, Family Room Off Kitchen, Kitchen - Eat-In, Kitchen - Island, Stall Shower, Walk-in Closet(s)
Hot Water Tankless, Electric, Natural Gas
Heating Gas, Heat Pump(s), Radiant
Cooling Central A/C
Flooring Carpet, Ceramic Tile, Hardwood, Heated
Fireplaces Number 3
Fireplaces Type Gas/Propane, Wood
Equipment Built-In Microwave, Dishwasher, Dryer, Oven/Range - Electric, Refrigerator, Washer, Water Heater
Fireplace Y
Appliance Built-In Microwave, Dishwasher, Dryer, Oven/Range - Electric, Refrigerator, Washer, Water Heater
Heat Source Natural Gas
Laundry Upper Floor
Exterior
Parking Features Garage - Rear Entry
Garage Spaces 23.0
Pool Indoor, In Ground, Heated
Water Access N
Roof Type Architectural Shingle
Accessibility None
Attached Garage 3
Total Parking Spaces 23
Garage Y
Building
Lot Description Front Yard, Landscaping, Open, Rear Yard, SideYard(s)
Story 3+
Sewer Gravity Sept Fld
Water Private, Well
Architectural Style Colonial
Level or Stories 3+
Additional Building Above Grade, Below Grade
New Construction N
Schools
High Schools Woodbridge
School District Woodbridge
Others
Senior Community No
Tax ID 5-30-5.00-3.08
Ownership Fee Simple
SqFt Source Estimated
Acceptable Financing Cash, Conventional, FHA
Listing Terms Cash, Conventional, FHA
Financing Cash,Conventional,FHA
Special Listing Condition Standard
Read Less Info
Want to know what your home might be worth? Contact us for a FREE valuation!

Our team is ready to help you sell your home for the highest possible price ASAP

Bought with SANDY LEIGH EIGENBRODE • Century 21 Home Team Realty

"My job is to find and attract mastery-based agents to the office, protect the culture, and make sure everyone is happy! "






