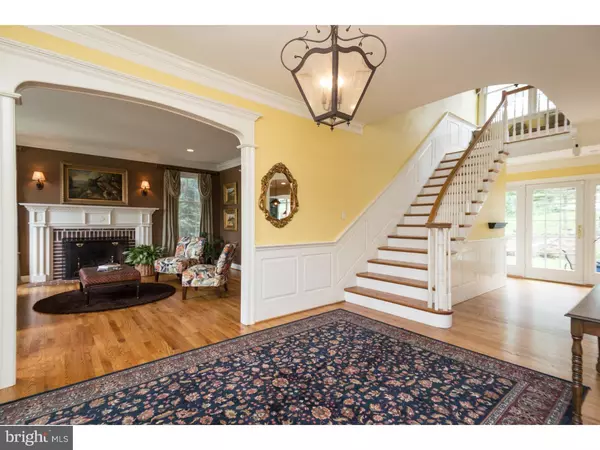$890,000
$949,000
6.2%For more information regarding the value of a property, please contact us for a free consultation.
5 Beds
5 Baths
6,762 SqFt
SOLD DATE : 12/17/2018
Key Details
Sold Price $890,000
Property Type Single Family Home
Sub Type Detached
Listing Status Sold
Purchase Type For Sale
Square Footage 6,762 sqft
Price per Sqft $131
Subdivision Newlin Greene
MLS Listing ID 1006155170
Sold Date 12/17/18
Style Colonial
Bedrooms 5
Full Baths 5
HOA Fees $58/ann
HOA Y/N Y
Abv Grd Liv Area 6,762
Originating Board TREND
Year Built 2004
Annual Tax Amount $15,506
Tax Year 2018
Lot Size 0.760 Acres
Acres 0.76
Lot Dimensions 0X0
Property Description
Priced to Sell! Come see this beautiful 5 Bedroom 3 Full 2 Half Bathroom estate home located in the prestigous Newlin Greene neighborhood siting atop this premier Cul-de-sac lot. The owner spared no expense when designing and maintaining this exquisite home. As you enter through the elegant stone covered porch, you will take immediate delight in the wide-open floor plan, excellent use of space, and quality finishes throughout. Newly refinished, the attractive oak hardwood floors carry through the main living area while natural light and air permeates throughout the expansive first floor. With a well-positioned large center island, beautiful granite counters, popular U-shaped counter configuration, and a bright breakfast room, the over-sized gourmet kitchen is a culinary delight and a warming centerpiece to the home. Entertain in grand style with an inviting Family Room and elegant Dining Room which extend this sprawling floor plan. There are two staircases leading you to the 2nd floor - One walks you right up to the Master Suite complete with a sitting room, tray ceiling, over-sized walk-in closets and private master bath; the second staircase leads to 4 additional large bedrooms, two additional full bathrooms, 2nd floor laundry room and convenient walk up attic. Don't miss the tastefully finished walk-out basement boasting a game room, additional family room, gym and ample storage. As you venture out to the multi-level back yard, find yourself entertaining on the two custom designed porches located on the first tier which then extends to wide open space on the second tier. The exterior of the property is beautifully landscaped and has been well maintained which includes professional remediation with Hardie Siding. Don't miss the opportunity to own this truly luxurious home in the award-winning Unionville-Chadds Ford School District. Minutes from all major routes!
Location
State PA
County Chester
Area Newlin Twp (10349)
Zoning R2
Rooms
Other Rooms Living Room, Dining Room, Primary Bedroom, Bedroom 2, Bedroom 3, Kitchen, Family Room, Bedroom 1, Laundry, Other, Attic
Basement Full, Outside Entrance, Fully Finished
Interior
Interior Features Primary Bath(s), Kitchen - Island, Butlers Pantry, Ceiling Fan(s), WhirlPool/HotTub, Sprinkler System, Dining Area
Hot Water Propane
Heating Gas, Forced Air
Cooling Central A/C
Flooring Wood, Fully Carpeted, Tile/Brick
Fireplaces Number 2
Fireplaces Type Stone, Gas/Propane
Equipment Oven - Double, Oven - Self Cleaning, Dishwasher, Disposal, Built-In Microwave
Fireplace Y
Appliance Oven - Double, Oven - Self Cleaning, Dishwasher, Disposal, Built-In Microwave
Heat Source Natural Gas
Laundry Upper Floor
Exterior
Exterior Feature Patio(s), Porch(es)
Parking Features Other
Garage Spaces 6.0
Utilities Available Cable TV
Water Access N
Roof Type Pitched,Shingle
Accessibility None
Porch Patio(s), Porch(es)
Attached Garage 3
Total Parking Spaces 6
Garage Y
Building
Lot Description Cul-de-sac, Sloping, Front Yard, Rear Yard, SideYard(s)
Story 2
Foundation Concrete Perimeter
Sewer Public Sewer
Water Public
Architectural Style Colonial
Level or Stories 2
Additional Building Above Grade
Structure Type Cathedral Ceilings,9'+ Ceilings
New Construction N
Schools
School District Unionville-Chadds Ford
Others
Senior Community No
Tax ID 49-05 -0075.0300
Ownership Fee Simple
SqFt Source Assessor
Security Features Security System
Acceptable Financing Conventional, VA, FHA 203(b)
Listing Terms Conventional, VA, FHA 203(b)
Financing Conventional,VA,FHA 203(b)
Special Listing Condition Standard
Read Less Info
Want to know what your home might be worth? Contact us for a FREE valuation!

Our team is ready to help you sell your home for the highest possible price ASAP

Bought with Rory D Burkhart • Keller Williams Realty - Kennett Square
"My job is to find and attract mastery-based agents to the office, protect the culture, and make sure everyone is happy! "






