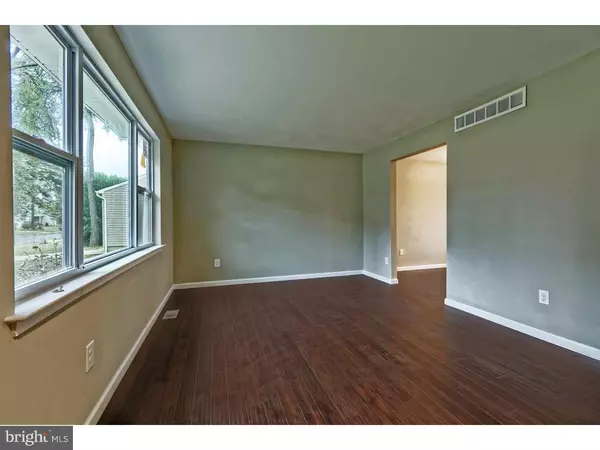$215,000
$214,500
0.2%For more information regarding the value of a property, please contact us for a free consultation.
3 Beds
1 Bath
1,608 SqFt
SOLD DATE : 12/21/2018
Key Details
Sold Price $215,000
Property Type Single Family Home
Sub Type Detached
Listing Status Sold
Purchase Type For Sale
Square Footage 1,608 sqft
Price per Sqft $133
Subdivision Deer Park
MLS Listing ID 1009947474
Sold Date 12/21/18
Style Colonial
Bedrooms 3
Full Baths 1
HOA Y/N N
Abv Grd Liv Area 1,608
Originating Board TREND
Year Built 1979
Annual Tax Amount $7,309
Tax Year 2018
Lot Size 9,375 Sqft
Acres 0.22
Lot Dimensions 75X125
Property Description
This turn key home has been beautifully renovated and is gorgeous! The home has been updated with new flooring throughout. On the main floor, the formal living room, kitchen and dining room have been upgraded with bamboo floors, new trim, new windows and fresh paint. The kitchen has gas cooking with all new cabinets and built in dishwasher, microwave and a garbage disposal. The kitchen overlooks the back of the house. The family room has high vaulted ceilings and a cozy feel with a brick, wood-burning fireplace and new rugs. Also on the main floor, the oversized laundry room has new tile flooring and the half bathroom is also on the main floor and has been completely rehabbed. There is an oversized garage with inside access for parking and plenty of storage. As you head upstairs, the bamboo floors flow from the hallway into the master bedroom and all 3 bedrooms have been freshly painted with new windows and trim. The full bathroom has also been rehabbed with a new tub, vanity, toilet, lighting, tile floors, and fresh paint. The fenced in back yard gives great privacy to an already quiet neighborhood. The back yard has a large shed for additional storage. The basement is open and has been waterproofed. A new roof, new siding, new windows and a complete rehabbed home waiting for new happy homeowners. This home has so much to offer and is priced to sell! Schedule your appointment today before it's too late!
Location
State NJ
County Camden
Area Gloucester Twp (20415)
Zoning R-2
Rooms
Other Rooms Living Room, Dining Room, Primary Bedroom, Bedroom 2, Kitchen, Family Room, Bedroom 1, Laundry, Attic
Basement Full, Unfinished
Interior
Interior Features Ceiling Fan(s), Kitchen - Eat-In
Hot Water Natural Gas
Heating Gas, Forced Air
Cooling Central A/C
Flooring Wood, Fully Carpeted, Tile/Brick
Fireplaces Number 1
Fireplaces Type Brick
Equipment Dishwasher, Disposal, Energy Efficient Appliances, Built-In Microwave
Fireplace Y
Window Features Energy Efficient
Appliance Dishwasher, Disposal, Energy Efficient Appliances, Built-In Microwave
Heat Source Natural Gas
Laundry Main Floor
Exterior
Exterior Feature Patio(s), Porch(es)
Parking Features Inside Access, Oversized
Garage Spaces 4.0
Fence Other
Utilities Available Cable TV
Water Access N
Roof Type Pitched,Shingle
Accessibility None
Porch Patio(s), Porch(es)
Attached Garage 1
Total Parking Spaces 4
Garage Y
Building
Lot Description Level, Open, Front Yard, Rear Yard, SideYard(s)
Story 2
Foundation Brick/Mortar
Sewer Public Sewer
Water Public
Architectural Style Colonial
Level or Stories 2
Additional Building Above Grade
New Construction N
Schools
High Schools Highland Regional
School District Black Horse Pike Regional Schools
Others
Senior Community No
Tax ID 15-13803-00014
Ownership Fee Simple
SqFt Source Assessor
Acceptable Financing Conventional, VA, FHA 203(b), USDA
Listing Terms Conventional, VA, FHA 203(b), USDA
Financing Conventional,VA,FHA 203(b),USDA
Special Listing Condition Standard
Read Less Info
Want to know what your home might be worth? Contact us for a FREE valuation!

Our team is ready to help you sell your home for the highest possible price ASAP

Bought with Kevin Kerins • Smires & Associates

"My job is to find and attract mastery-based agents to the office, protect the culture, and make sure everyone is happy! "






