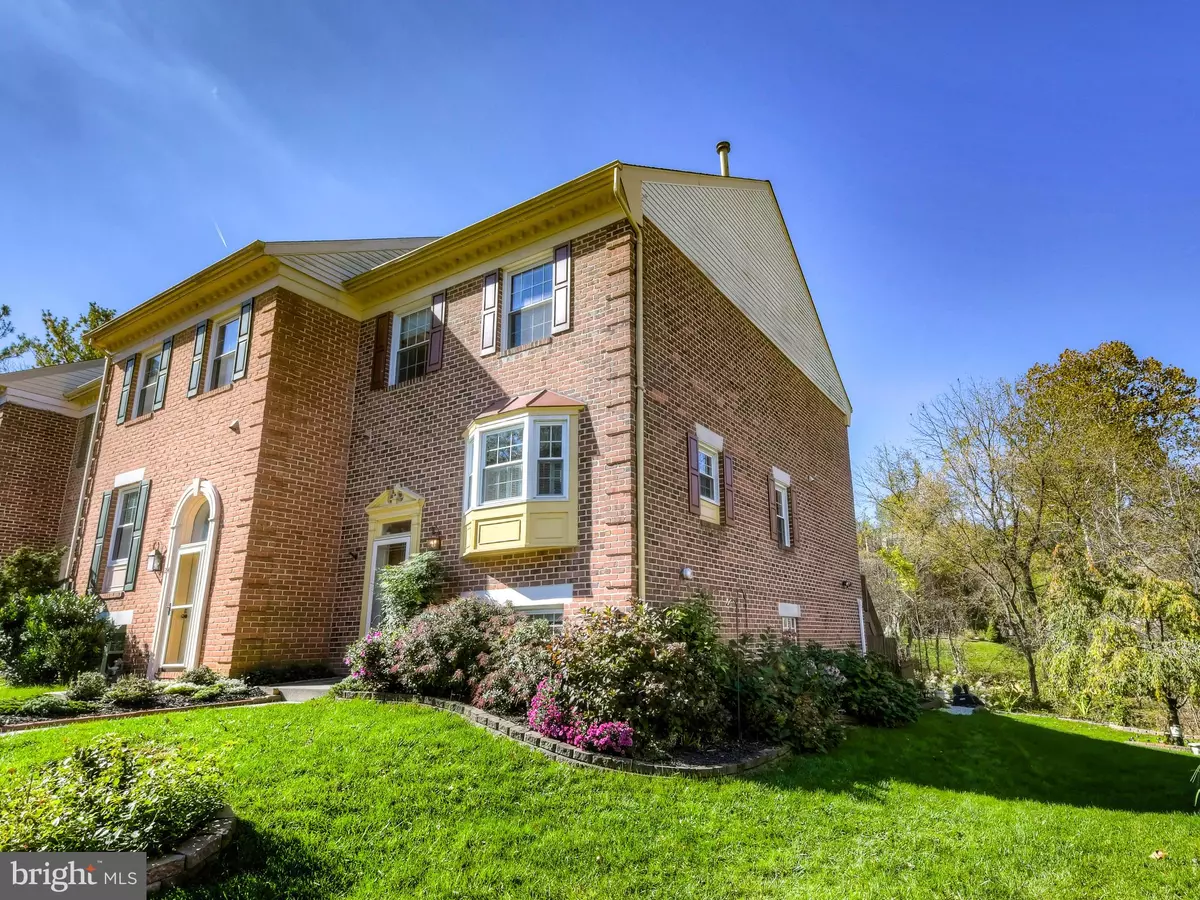$350,000
$350,000
For more information regarding the value of a property, please contact us for a free consultation.
4 Beds
3 Baths
2,580 SqFt
SOLD DATE : 12/21/2018
Key Details
Sold Price $350,000
Property Type Townhouse
Sub Type End of Row/Townhouse
Listing Status Sold
Purchase Type For Sale
Square Footage 2,580 sqft
Price per Sqft $135
Subdivision Loveton Farms
MLS Listing ID 1009987138
Sold Date 12/21/18
Style Colonial
Bedrooms 4
Full Baths 2
Half Baths 1
HOA Fees $75/qua
HOA Y/N Y
Abv Grd Liv Area 1,820
Originating Board BRIGHT
Year Built 1985
Annual Tax Amount $4,321
Tax Year 2018
Lot Size 2,962 Sqft
Property Description
Rarely available RENOVATED end of group in Loveton Farms with fantastic outdoor spaces including gardens for your green thumb or just your appreciative eye! Large deck is accessed easily from the open floor plan living/dining room with fireplace. Kitchen has a huge island ideal for entertaining while you cook. Upper level has a large master bedroom with vaulted ceiling, convenient laundry and a LOFT. Two additional bedrooms, one currently used as a large closet/dressing room. Lower level 4th bedroom has been converted to a flexible living space with mini kitchen , wine coolers and cabinets. Large family room is ideal for Ravens gameday gatherings and features a wet bar and second fireplace with french doors to an attractive patio. This end-of group has very attractive landscaping on all sides- truly a unique find with over 2,500 sq ft of living space!
Location
State MD
County Baltimore
Zoning 010
Direction East
Rooms
Basement Fully Finished, Connecting Stairway, Rear Entrance, Daylight, Full, Heated, Improved, Outside Entrance, Shelving, Walkout Level, Windows, Other
Interior
Interior Features Combination Dining/Living, Floor Plan - Open, Kitchen - Gourmet, Kitchen - Island, Primary Bath(s), Recessed Lighting, Upgraded Countertops, Wood Floors, Bar, Breakfast Area, Kitchen - Eat-In, Walk-in Closet(s), Wet/Dry Bar, Wine Storage, Window Treatments
Hot Water Natural Gas
Heating Forced Air
Cooling Central A/C
Fireplaces Number 2
Equipment Dishwasher, Disposal, Dryer, Extra Refrigerator/Freezer, Exhaust Fan, Icemaker, Microwave, Oven - Double, Washer, Water Heater, Cooktop
Fireplace Y
Appliance Dishwasher, Disposal, Dryer, Extra Refrigerator/Freezer, Exhaust Fan, Icemaker, Microwave, Oven - Double, Washer, Water Heater, Cooktop
Heat Source Natural Gas
Laundry Has Laundry, Upper Floor
Exterior
Exterior Feature Deck(s), Patio(s)
Water Access N
View Garden/Lawn
Roof Type Shingle
Accessibility None
Porch Deck(s), Patio(s)
Garage N
Building
Story 3+
Sewer Public Sewer
Water Public
Architectural Style Colonial
Level or Stories 3+
Additional Building Above Grade, Below Grade
New Construction N
Schools
Elementary Schools Sparks
Middle Schools Hereford
High Schools Hereford
School District Baltimore County Public Schools
Others
Senior Community No
Tax ID 04081900014388
Ownership Fee Simple
SqFt Source Assessor
Horse Property N
Special Listing Condition Standard
Read Less Info
Want to know what your home might be worth? Contact us for a FREE valuation!

Our team is ready to help you sell your home for the highest possible price ASAP

Bought with Karen M Glaser • Berkshire Hathaway HomeServices PenFed Realty

"My job is to find and attract mastery-based agents to the office, protect the culture, and make sure everyone is happy! "






