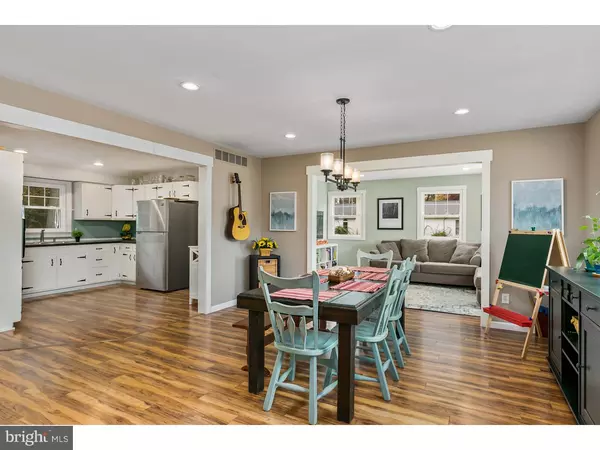$218,500
$220,000
0.7%For more information regarding the value of a property, please contact us for a free consultation.
3 Beds
1 Bath
1,428 SqFt
SOLD DATE : 12/28/2018
Key Details
Sold Price $218,500
Property Type Single Family Home
Sub Type Detached
Listing Status Sold
Purchase Type For Sale
Square Footage 1,428 sqft
Price per Sqft $153
Subdivision None Available
MLS Listing ID NJBL103846
Sold Date 12/28/18
Style Ranch/Rambler
Bedrooms 3
Full Baths 1
HOA Y/N N
Abv Grd Liv Area 1,428
Originating Board TREND
Year Built 1970
Annual Tax Amount $5,172
Tax Year 2018
Lot Size 0.717 Acres
Acres 0.72
Lot Dimensions 125X250
Property Description
Adorably, charming 3 bedroom ranch home in a peaceful country setting. Feel the comforts of home as soon as you step through the doors. The open concept floor plan creates the ultimate hang out space for busy families. Wood look laminate floors add character to the home while the new Pella windows bring in a ton of natural light. The country kitchen features a stainless steel refrigerator, dishwasher, over-the-counter microwave and double sink. White cabinets with rustic hardware, contrasting counter tops and bead board back-splash add a dash of charm. Relaxation is in store in the comfy living room. A sweet study/office is the perfect multi-purpose space to use as you wish. Curling up with your favorite book while taking in the views of the fantastic yard would be perfect. The newly renovated bathroom features wood look tile floors and custom trimmed walls. The three bedrooms all offer neutral carpeting and storage. This .72 acre lot provides you with plenty of space for a variety of outdoor activities. Some additional bonus features include a newer roof, over-sized 1 car detached garage, recessed lighting, natural gas at the street, and chicken coupe. A second half or full bathroom can be added by re-configuring the current layout of the laundry room and additional framed out space. Your home should be somewhere that you love to be. Come love this home.
Location
State NJ
County Burlington
Area Southampton Twp (20333)
Zoning RDPL
Rooms
Other Rooms Living Room, Dining Room, Primary Bedroom, Bedroom 2, Kitchen, Bedroom 1, Other, Attic
Main Level Bedrooms 3
Interior
Hot Water Electric
Heating Oil, Forced Air
Cooling Central A/C
Flooring Fully Carpeted, Tile/Brick
Equipment Cooktop, Oven - Wall, Dishwasher, Built-In Microwave
Fireplace N
Window Features Energy Efficient,Replacement
Appliance Cooktop, Oven - Wall, Dishwasher, Built-In Microwave
Heat Source Oil
Laundry Main Floor
Exterior
Exterior Feature Patio(s)
Parking Features Garage - Front Entry
Garage Spaces 4.0
Utilities Available Cable TV
Water Access N
Roof Type Pitched,Shingle
Accessibility None
Porch Patio(s)
Total Parking Spaces 4
Garage Y
Building
Lot Description Level, Front Yard, Rear Yard
Story 1
Sewer On Site Septic
Water Well
Architectural Style Ranch/Rambler
Level or Stories 1
Additional Building Above Grade
New Construction N
Schools
School District Southampton Township Public Schools
Others
Senior Community No
Tax ID 33-02401 01-00002
Ownership Fee Simple
SqFt Source Assessor
Special Listing Condition Standard
Read Less Info
Want to know what your home might be worth? Contact us for a FREE valuation!

Our team is ready to help you sell your home for the highest possible price ASAP

Bought with Donald E Piper • Alloway Associates Inc

"My job is to find and attract mastery-based agents to the office, protect the culture, and make sure everyone is happy! "






