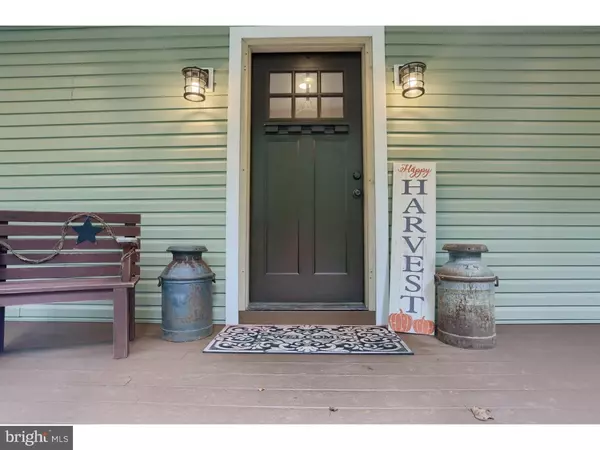$333,000
$339,900
2.0%For more information regarding the value of a property, please contact us for a free consultation.
3 Beds
5 Baths
2,750 SqFt
SOLD DATE : 12/28/2018
Key Details
Sold Price $333,000
Property Type Single Family Home
Sub Type Detached
Listing Status Sold
Purchase Type For Sale
Square Footage 2,750 sqft
Price per Sqft $121
Subdivision None Available
MLS Listing ID 1009909052
Sold Date 12/28/18
Style Ranch/Rambler,Raised Ranch/Rambler
Bedrooms 3
Full Baths 4
Half Baths 1
HOA Y/N N
Abv Grd Liv Area 2,750
Originating Board TREND
Year Built 1978
Annual Tax Amount $7,564
Tax Year 2018
Lot Size 2.100 Acres
Acres 2.1
Lot Dimensions IRREG
Property Description
Tucked back off the beaten path in the woods you will find this treasure! This Unique Raised Rancher is LOADED with character inside and out! As you pull up you will be in awe of the HUGE porch which wraps around other side, beautiful trek style with wrought iron railing made to last. Open the door to a welcoming open floor plan, there are NO WALLS in this room! Huge Living Room, Dining Room and Kitchen. Living room with stone wood fireplace, beautiful wide plank wood floors, spacious dining area will accommodate any large dining tables, The gorgeous kitchen with white cabinetry, granite counter tops, tiled backsplash and huge island, walk in pantry, french doors to outside. Walk down to the mid level to a spacious master with 10' ceiling with skylights, and 2 closets, a master bath with tiled walk in shower, additional bedroom also with skylights, a spacious laundry area and hall bath finish out this level. Finished family room with wood stove in lower level with additional bedroom. There is also a detached 1 car garage with plenty of space for more! This house has been updated head to toe, it doesn't lack in craftsmanship. Located minutes from the pa turnpike, 176, 322. Own J Roberts school district! Don't delay , make your appointment today!
Location
State PA
County Chester
Area East Nantmeal Twp (10324)
Zoning IA2
Rooms
Other Rooms Living Room, Dining Room, Primary Bedroom, Bedroom 2, Kitchen, Family Room, Bedroom 1
Basement Full, Outside Entrance, Fully Finished
Main Level Bedrooms 3
Interior
Interior Features Primary Bath(s), Kitchen - Island, Butlers Pantry, Skylight(s), Ceiling Fan(s), Wood Stove, Stall Shower, Dining Area
Hot Water Propane
Heating Propane, Wood Burn Stove, Forced Air
Cooling Central A/C
Flooring Wood, Fully Carpeted, Tile/Brick
Fireplaces Number 2
Fireplaces Type Brick, Stone
Equipment Cooktop, Oven - Self Cleaning, Dishwasher, Built-In Microwave
Fireplace Y
Window Features Bay/Bow
Appliance Cooktop, Oven - Self Cleaning, Dishwasher, Built-In Microwave
Heat Source Bottled Gas/Propane, Wood
Laundry Lower Floor
Exterior
Exterior Feature Porch(es)
Garage Other
Garage Spaces 2.0
Utilities Available Cable TV
Waterfront N
Water Access N
Roof Type Flat,Shingle
Accessibility None
Porch Porch(es)
Parking Type Detached Garage
Total Parking Spaces 2
Garage Y
Building
Lot Description Trees/Wooded
Story 1.5
Foundation Concrete Perimeter
Sewer On Site Septic
Water Well
Architectural Style Ranch/Rambler, Raised Ranch/Rambler
Level or Stories 1.5
Additional Building Above Grade
Structure Type Cathedral Ceilings,9'+ Ceilings
New Construction N
Schools
High Schools Owen J Roberts
School District Owen J Roberts
Others
Senior Community No
Tax ID 24-07 -0003.0300
Ownership Fee Simple
SqFt Source Assessor
Acceptable Financing Conventional, VA, FHA 203(b)
Listing Terms Conventional, VA, FHA 203(b)
Financing Conventional,VA,FHA 203(b)
Special Listing Condition Standard
Read Less Info
Want to know what your home might be worth? Contact us for a FREE valuation!

Our team is ready to help you sell your home for the highest possible price ASAP

Bought with Kelsey Snyder • Keller Williams Realty Devon-Wayne

"My job is to find and attract mastery-based agents to the office, protect the culture, and make sure everyone is happy! "






