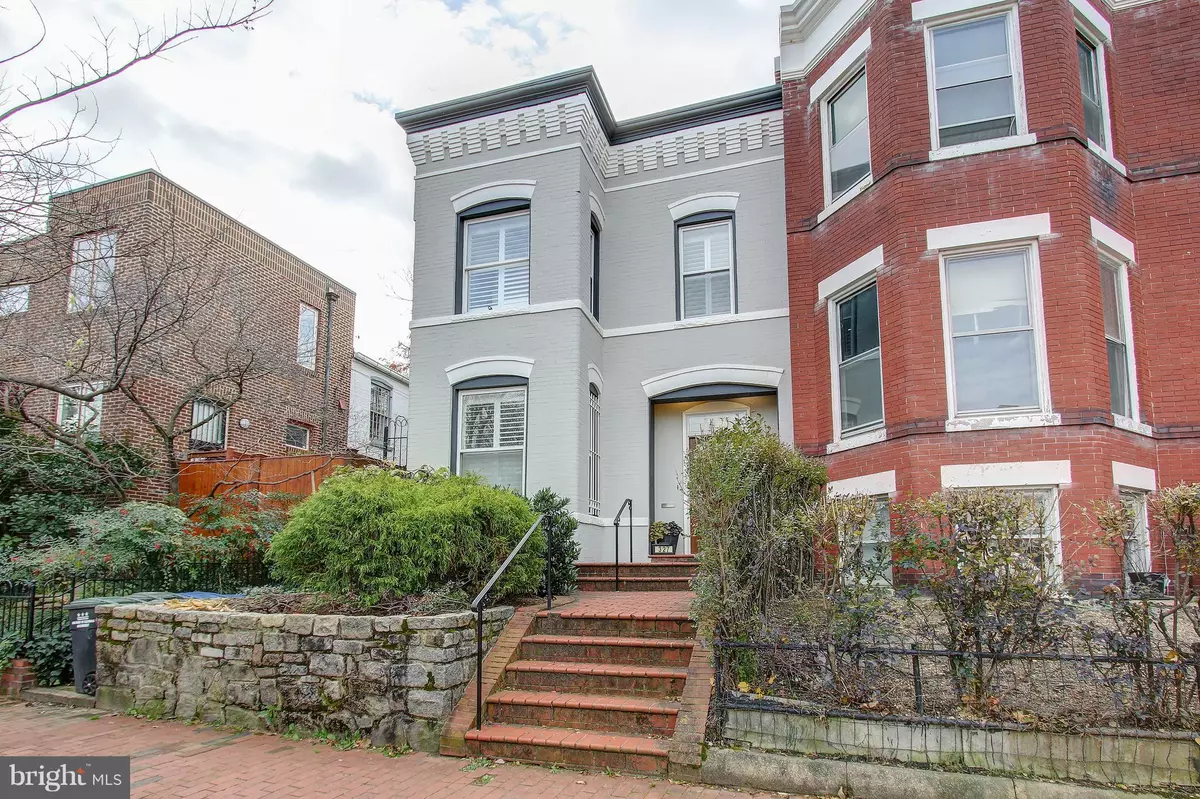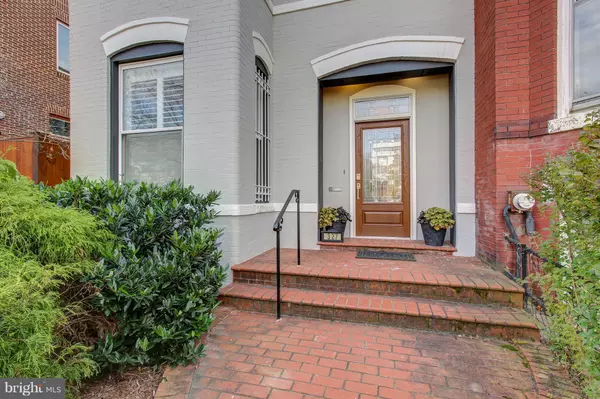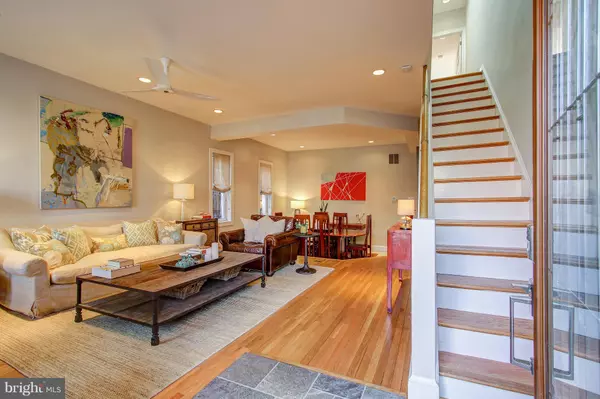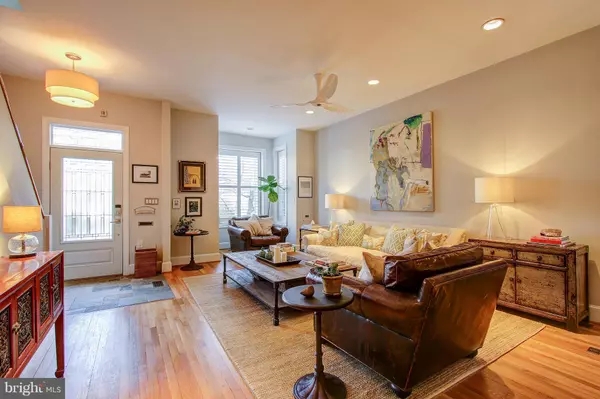Bought with Jason D Martin • RLAH Real Estate*
$1,100,000
$999,900
10.0%For more information regarding the value of a property, please contact us for a free consultation.
3 Beds
3 Baths
2,032 SqFt
SOLD DATE : 01/04/2019
Key Details
Sold Price $1,100,000
Property Type Townhouse
Sub Type End of Row/Townhouse
Listing Status Sold
Purchase Type For Sale
Square Footage 2,032 sqft
Price per Sqft $541
Subdivision Capitol Hill
MLS Listing ID DCDC260400
Sold Date 01/04/19
Style Federal
Bedrooms 3
Full Baths 2
Half Baths 1
HOA Y/N N
Abv Grd Liv Area 2,032
Year Built 1890
Annual Tax Amount $6,897
Tax Year 2017
Lot Size 1,500 Sqft
Acres 0.03
Property Sub-Type End of Row/Townhouse
Source BRIGHT
Property Description
OPEN HOUSE CANCELED. Quintessential DC Row House located in Capitol Hill. Just blocks from Union Station, The U.S. Capitol, Supreme Court, The Library of Congress and numerous landmarks. This Federal-Style End Row House has been meticulously maintained. It features a NEW kitchen, refinished hardwood floors, repointed brick (west facade), NEW Interior and Exterior Paint, and New patio, fence and landscaping (2018). NEW Skylights (2015), NEW Crown Molding & Paint BR 2, Designer Haiku ceiling fans in LR, MB & BR2, NEW recessed ceiling lights in LR, DR & Entry (2013). Rear patio access via alley allows for secure motorcycle parking. Don't miss your chance to own this Haven on the Hill!
Location
State DC
County Washington
Zoning R4
Direction North
Rooms
Basement Connecting Stairway, Other
Interior
Interior Features Kitchen - Island, Kitchen - Table Space, Primary Bath(s), Other, Ceiling Fan(s), Window Treatments, Combination Dining/Living, Crown Moldings, Dining Area, Floor Plan - Open, Kitchen - Eat-In, Recessed Lighting, Skylight(s), Stain/Lead Glass, Upgraded Countertops, Wine Storage, Wood Floors
Hot Water Natural Gas
Heating Forced Air
Cooling Central A/C
Flooring Hardwood
Fireplaces Number 2
Fireplaces Type Screen, Wood
Equipment Cooktop, Oven - Wall, Refrigerator, Icemaker, Dishwasher, Disposal, Dryer, Washer, Built-In Microwave, Built-In Range, Oven - Double, Stainless Steel Appliances, Washer/Dryer Stacked, Water Heater
Fireplace Y
Appliance Cooktop, Oven - Wall, Refrigerator, Icemaker, Dishwasher, Disposal, Dryer, Washer, Built-In Microwave, Built-In Range, Oven - Double, Stainless Steel Appliances, Washer/Dryer Stacked, Water Heater
Heat Source Natural Gas
Laundry Upper Floor
Exterior
Exterior Feature Patio(s)
Fence Wood
Water Access N
View City
Accessibility None
Porch Patio(s)
Garage N
Building
Story 2
Sewer Public Sewer
Water Public
Architectural Style Federal
Level or Stories 2
Additional Building Above Grade, Below Grade
New Construction N
Schools
School District District Of Columbia Public Schools
Others
Senior Community No
Tax ID 0778//0032
Ownership Fee Simple
SqFt Source Estimated
Horse Property N
Special Listing Condition Standard
Read Less Info
Want to know what your home might be worth? Contact us for a FREE valuation!

Our team is ready to help you sell your home for the highest possible price ASAP

"My job is to find and attract mastery-based agents to the office, protect the culture, and make sure everyone is happy! "






