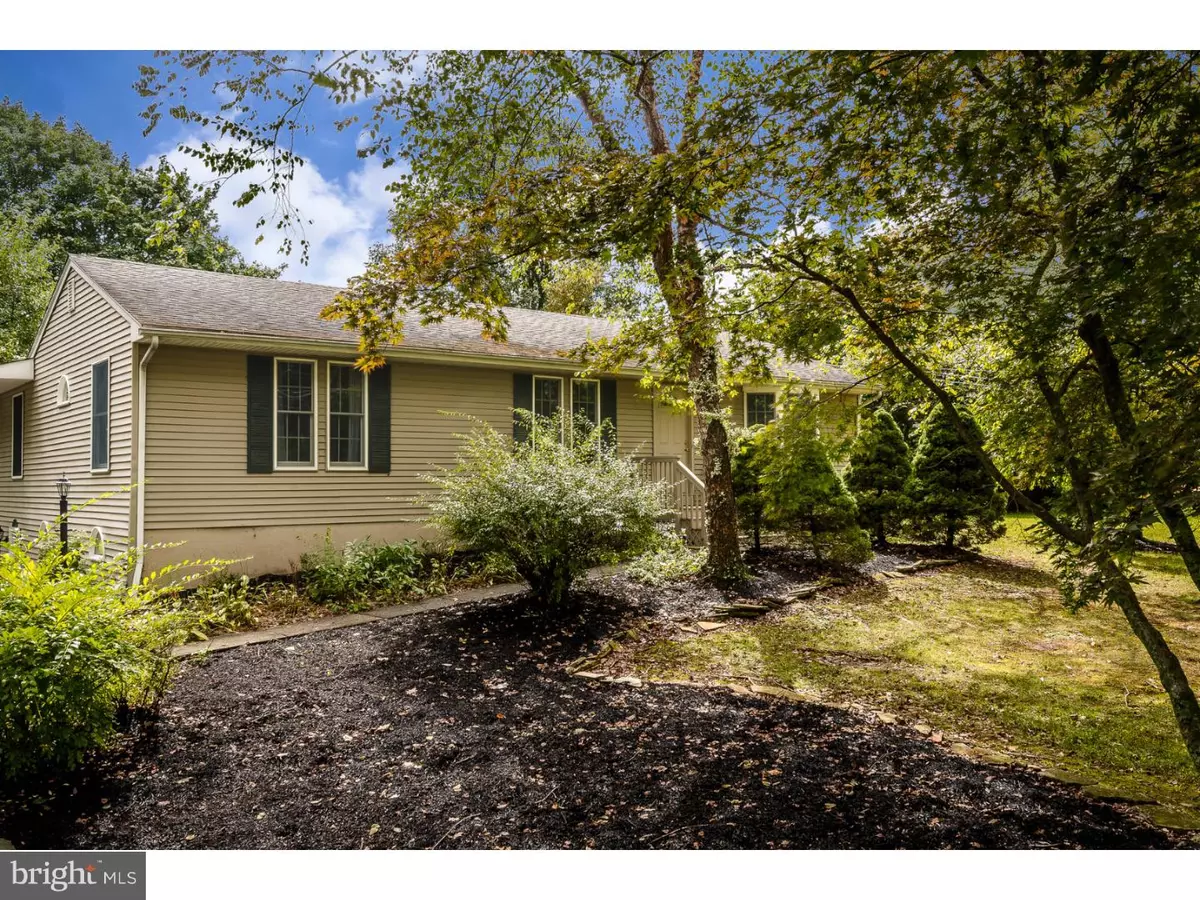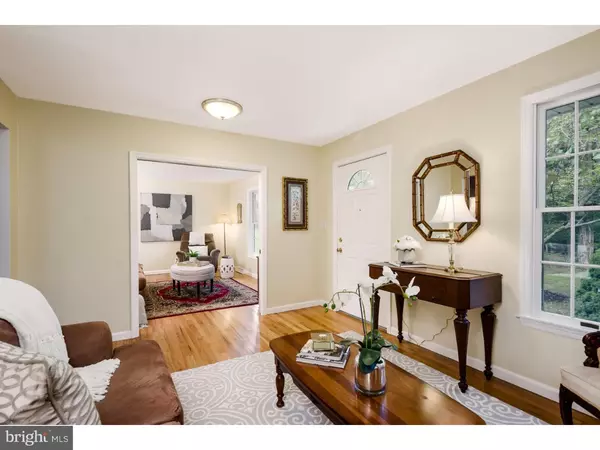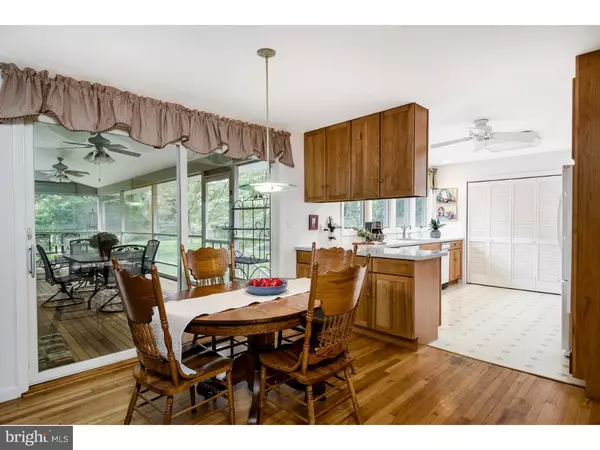$361,750
$399,000
9.3%For more information regarding the value of a property, please contact us for a free consultation.
3 Beds
3 Baths
1.36 Acres Lot
SOLD DATE : 01/07/2019
Key Details
Sold Price $361,750
Property Type Single Family Home
Sub Type Detached
Listing Status Sold
Purchase Type For Sale
Subdivision None Available
MLS Listing ID 1007544920
Sold Date 01/07/19
Style Ranch/Rambler,Raised Ranch/Rambler
Bedrooms 3
Full Baths 2
Half Baths 1
HOA Y/N N
Originating Board TREND
Year Built 1962
Annual Tax Amount $10,044
Tax Year 2017
Lot Size 1.360 Acres
Acres 1.36
Lot Dimensions 0X0
Property Description
Nestled on a wooded lot with the soothing sound of a babbling brook, this customized and expanded Ranch is certain to surprise with unexpected elements that unfold from room to dynamic room. The interior is designed to take in nature and is filled with pleasing features such as pocket doors, lots of glass, wood floors, and modern, expanded spaces. The living and family rooms are equally roomy. The open kitchen includes an oversized pantry and plenty of counter prep space and is adjoined by a large, informal dining area. A long glass wall gives the sunroom a dash of contemporary flair, opening into a screened porch that is an extension of the home, running the length of an addition that also created a new master suite with a luxurious bath. There are three bedrooms in total with all accessing a bathroom directly. The oversized garage and usable basement will store away the holiday boxes. A handy laundry room is located near the sky-lit master suite. You'll be wowed by this one!
Location
State NJ
County Mercer
Area Hopewell Twp (21106)
Zoning R100
Rooms
Other Rooms Living Room, Primary Bedroom, Bedroom 2, Kitchen, Family Room, Bedroom 1, In-Law/auPair/Suite, Laundry, Other, Attic
Basement Full, Outside Entrance
Main Level Bedrooms 3
Interior
Interior Features Primary Bath(s), Butlers Pantry, Skylight(s), Ceiling Fan(s), Kitchen - Eat-In
Hot Water Electric
Heating Oil, Forced Air
Cooling Central A/C
Flooring Wood, Fully Carpeted, Vinyl
Equipment Oven - Wall, Dishwasher, Trash Compactor, Built-In Microwave
Fireplace N
Window Features Bay/Bow
Appliance Oven - Wall, Dishwasher, Trash Compactor, Built-In Microwave
Heat Source Oil
Laundry Main Floor
Exterior
Exterior Feature Porch(es)
Parking Features Basement Garage
Garage Spaces 2.0
Water Access N
Accessibility None
Porch Porch(es)
Attached Garage 2
Total Parking Spaces 2
Garage Y
Building
Lot Description Level, Open, Rear Yard
Story 1
Sewer On Site Septic
Water Well
Architectural Style Ranch/Rambler, Raised Ranch/Rambler
Level or Stories 1
Additional Building Above Grade
New Construction N
Schools
School District Hopewell Valley Regional Schools
Others
Senior Community No
Tax ID 06-00049-00032
Ownership Fee Simple
SqFt Source Assessor
Special Listing Condition Standard
Read Less Info
Want to know what your home might be worth? Contact us for a FREE valuation!

Our team is ready to help you sell your home for the highest possible price ASAP

Bought with Elisabeth A Kerr • Corcoran Sawyer Smith

"My job is to find and attract mastery-based agents to the office, protect the culture, and make sure everyone is happy! "






