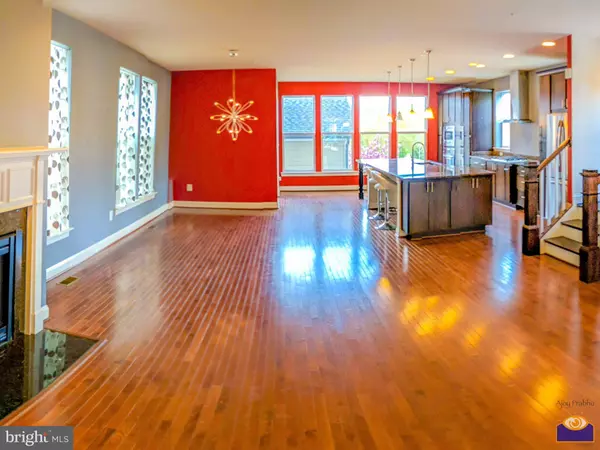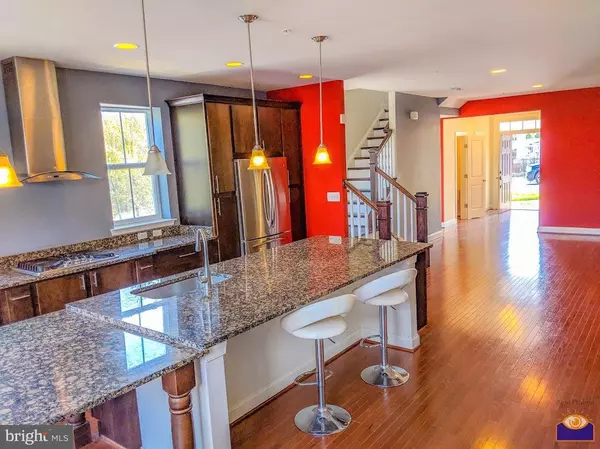$700,000
$689,900
1.5%For more information regarding the value of a property, please contact us for a free consultation.
4 Beds
4 Baths
3,498 SqFt
SOLD DATE : 01/10/2019
Key Details
Sold Price $700,000
Property Type Single Family Home
Sub Type Detached
Listing Status Sold
Purchase Type For Sale
Square Footage 3,498 sqft
Price per Sqft $200
Subdivision Maple Lawn
MLS Listing ID 1001183950
Sold Date 01/10/19
Style Traditional
Bedrooms 4
Full Baths 3
Half Baths 1
HOA Fees $170/mo
HOA Y/N Y
Abv Grd Liv Area 2,448
Originating Board MRIS
Year Built 2012
Annual Tax Amount $8,759
Tax Year 2017
Lot Size 3,638 Sqft
Acres 0.08
Property Description
Do not miss this Lowest Priced Single Family Detached Home in sought after Maple Lawn Howard County s Premier New Community. Please note in the attached document section that the government assessment on this property has increased from $645,800 to $673,000. This Home is located on a corner Lot for casual living. A full wrap-around porch provides leisurely evening or weekend outdoor spaces for reading, conversation, or just watching the world go by. The detached rear garage is entered off a convenient rear alley. The garage has been fitted with an electric charger to accommodate newly popular electronic vehicles. A small fenced rear yard between the house and garage is perfect for pets or small children. The yard and foundation plantings are the only outdoor responsibilities for the new owner and a small outdoor mower is in the garage and goes with the sale. All other surrounding grass is mowed and maintained by the Community Association.The home shows well, is well maintained, vacant, and ready for immediate occupancy. Contact the Listing agent or your Buyer s Agent for a chance to view personally. An installed security system is turned off for showings, but will announce as doors are opened in the front, side, or rear of the home.The front entrance leads to a completely open floor plan, except for a library/office/sitting room to the left of entry that looks to the front street and a first floor Powder Room. Solid Hardwood Floors are installed throughout the home with the exception of the lower level that is carpeted. The flowing Living Room/Dining Room/Breakfast area is dominated by a to die for kitchen. Kitchen space dominates counter space cabinet space island space! Granite countertops provide lots of working space around the sink space and the large kitchen island. The kitchen island is large enough to provide an eating area for several adults. This is a kitchen designed for the cooks in the family who do not mind guests joining in the preparations. This home emphasizes a universally held truth that the kitchen is the social and emotional and nourishing center of any family. There are front, rear, and side porch exit/entrance levels from the main floor.The upper level has three full bedrooms and a sitting area that could be converted to a fourth bedroom, but adds to the openness of the bedroom floor level. There is a full hall bath. The Master Bedroom Bath is tasteful and elegant without being ostentatious. The high-tech toilet is reflective of more expensive foreign homes.The lower level has a large open space for a recreation room or/play area/viewing room/whatever. There is a full bath with shower and tub. There is also a separate room that could be used as a fourth bedroom or private secluded office.Maple Lawn is a unique community. It captures the spirit of a small city with its different neighborhoods and business sections. Yet it also has the necessities for our modern world. The business areas with their bustling restaurants, food stores, and modern shops are designed for walking about. Yet there are very spacious and free parking areas just yards away from shopping. The residential neighborhoods tend to have smaller lots. Automobiles do not dominate. Yet automobiles are well accommodated. Large front and rear yards a minimalized. Residents are not expected to spend several hours each weekend mowing and maintaining a lawn. They are free to spend a few hours in a pub, or shopping, or at a pool or recreation center. And Maple Lawn has lots of these amenities also. When you add the benefits of Howard County and its school system, it proximity to two major cities, to an easy on/off airport, to multiple employment centers, and to a host of meaningful day trips for adults and for children what s not to like?those seeking an open & flowing lifestyle. EZ showing -immediate availability. Full finished Basement with full bath. Optional Lower Level 4th BedRoom or Office.
Location
State MD
County Howard
Zoning MXD3
Rooms
Basement Connecting Stairway, Sump Pump, Full, Improved, Daylight, Partial, Fully Finished, Space For Rooms
Interior
Interior Features Attic, Family Room Off Kitchen, Kitchen - Gourmet, Combination Kitchen/Dining, Kitchen - Island, Combination Dining/Living, Kitchen - Eat-In, Kitchen - Table Space, Primary Bath(s), Upgraded Countertops, Window Treatments, Crown Moldings, Wood Floors, Recessed Lighting, Floor Plan - Open
Hot Water Natural Gas
Heating Central, Forced Air, Programmable Thermostat
Cooling Attic Fan, Ceiling Fan(s), Central A/C
Fireplaces Number 1
Fireplaces Type Fireplace - Glass Doors, Gas/Propane, Mantel(s), Screen
Equipment Washer/Dryer Hookups Only, Dishwasher, Disposal, Freezer, ENERGY STAR Dishwasher, Icemaker, Microwave, Oven - Self Cleaning, Oven - Wall, Refrigerator, Stove, Water Heater, ENERGY STAR Freezer, ENERGY STAR Refrigerator
Fireplace Y
Window Features Double Pane,Insulated
Appliance Washer/Dryer Hookups Only, Dishwasher, Disposal, Freezer, ENERGY STAR Dishwasher, Icemaker, Microwave, Oven - Self Cleaning, Oven - Wall, Refrigerator, Stove, Water Heater, ENERGY STAR Freezer, ENERGY STAR Refrigerator
Heat Source Natural Gas
Exterior
Garage Garage - Rear Entry, Garage Door Opener
Garage Spaces 2.0
Community Features Building Restrictions
Utilities Available Cable TV Available, Multiple Phone Lines, Under Ground
Amenities Available Bike Trail
Waterfront N
Water Access N
Roof Type Shingle
Accessibility None
Road Frontage City/County
Parking Type Off Site, On Street, Detached Garage
Total Parking Spaces 2
Garage Y
Building
Story 3+
Sewer Public Sewer
Water Public
Architectural Style Traditional
Level or Stories 3+
Additional Building Above Grade, Below Grade
Structure Type Dry Wall
New Construction N
Schools
Elementary Schools Fulton
Middle Schools Lime Kiln
High Schools Reservoir
School District Howard County Public School System
Others
HOA Fee Include Common Area Maintenance,Lawn Care Front,Lawn Care Side,Lawn Maintenance,Management,Pool(s),Reserve Funds
Senior Community No
Tax ID 1405457130
Ownership Fee Simple
SqFt Source Estimated
Security Features Main Entrance Lock,Smoke Detector
Special Listing Condition Standard
Read Less Info
Want to know what your home might be worth? Contact us for a FREE valuation!

Our team is ready to help you sell your home for the highest possible price ASAP

Bought with Sandeep Kumar • Quick Sell Realty LLC

"My job is to find and attract mastery-based agents to the office, protect the culture, and make sure everyone is happy! "






