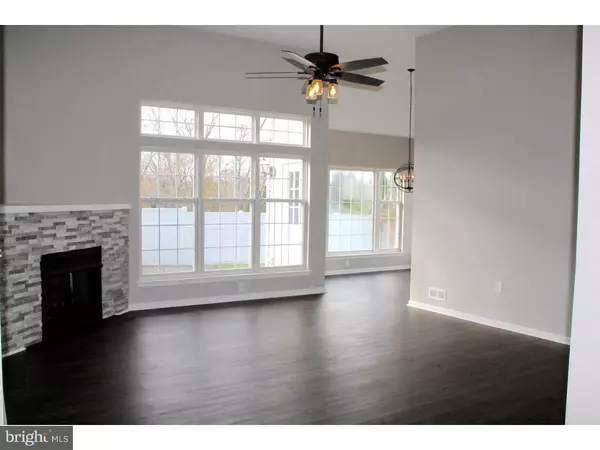$285,000
$287,000
0.7%For more information regarding the value of a property, please contact us for a free consultation.
3 Beds
2 Baths
1,898 SqFt
SOLD DATE : 01/11/2019
Key Details
Sold Price $285,000
Property Type Single Family Home
Sub Type Detached
Listing Status Sold
Purchase Type For Sale
Square Footage 1,898 sqft
Price per Sqft $150
Subdivision Weather Vane Farms
MLS Listing ID NJGL101658
Sold Date 01/11/19
Style Contemporary
Bedrooms 3
Full Baths 2
HOA Y/N N
Abv Grd Liv Area 1,898
Originating Board TREND
Year Built 2000
Annual Tax Amount $7,741
Tax Year 2018
Lot Size 8,100 Sqft
Acres 0.19
Lot Dimensions 81X100
Property Description
Welcome to 91 Weathervane Drive, located in the desirable Weathervane Farms area of East Greenwich. From the moment you lay eyes on this recently renovated Windward model, you will know you're home! As you approach the home, you'll notice it has all new landscaping, siding, and a new front door complete with transom and sidelights. As you enter the home, you'll be greeted by windows galore, beautiful archways, fresh and neutral paint, luxury vinyl plank flooring, and designer light fixtures. As you come through the foyer area, you'll immediately notice the eye-catching stone fireplace which is the focal point of the huge great room. To the right of the great room is the eat in kitchen complete with tray ceiling, subway tile backsplash and quartz countertops. In addition to the ample counter space and cabinetry found here, there is a wet bar with pass through to the great room. Off of the kitchen, you will also find a laundry room with utility tub, and access to your two-car garage. Right off of the kitchen is your dining room with more over-sized windows and an upgraded light fixture. On the other side of the entryway is the formal living room, be sure to take note of the trendy Edison bulb fixtures in here. Head down the hallway and check out the home's three bedrooms and two full bathrooms. First, you'll come to the secondary bedrooms, each with brand new carpet, large windows, and ample closet space. Next, you'll find a full hallway bath with stunning herringbone tile floor and new double vanity. Finally, enter your master bedroom retreat where you will discover an impressive tray ceiling, huge windows, and more new carpet. From there you'll enter the master bath, which you will not want to leave. This features a stall shower, corner tub, double vanity, show-stopping tile floors, and access to your walk-in closet. Come see this one for yourself? it's easy to show and just waiting for a new owner to make it home!
Location
State NJ
County Gloucester
Area East Greenwich Twp (20803)
Zoning RESID
Rooms
Other Rooms Living Room, Dining Room, Primary Bedroom, Bedroom 2, Kitchen, Family Room, Bedroom 1, Attic
Main Level Bedrooms 3
Interior
Interior Features Primary Bath(s), Butlers Pantry, Ceiling Fan(s), Breakfast Area
Hot Water Natural Gas
Heating Gas, Forced Air
Cooling Central A/C
Flooring Fully Carpeted, Vinyl, Tile/Brick
Fireplaces Number 1
Fireplaces Type Gas/Propane
Equipment Oven - Self Cleaning, Dishwasher, Built-In Microwave
Fireplace Y
Appliance Oven - Self Cleaning, Dishwasher, Built-In Microwave
Heat Source Natural Gas
Laundry Main Floor
Exterior
Garage Inside Access, Garage Door Opener
Garage Spaces 4.0
Fence Other
Utilities Available Cable TV
Waterfront N
Water Access N
Roof Type Pitched
Accessibility None
Parking Type Attached Garage, Other
Attached Garage 2
Total Parking Spaces 4
Garage Y
Building
Lot Description Level
Story 1
Foundation Slab
Sewer Public Sewer
Water Public
Architectural Style Contemporary
Level or Stories 1
Additional Building Above Grade
Structure Type Cathedral Ceilings,9'+ Ceilings
New Construction N
Schools
Middle Schools Kingsway Regional
High Schools Kingsway Regional
School District Kingsway Regional High
Others
Senior Community No
Tax ID 03-01401 06-00012
Ownership Fee Simple
SqFt Source Assessor
Acceptable Financing Conventional, VA, FHA 203(b), USDA
Listing Terms Conventional, VA, FHA 203(b), USDA
Financing Conventional,VA,FHA 203(b),USDA
Special Listing Condition Standard
Read Less Info
Want to know what your home might be worth? Contact us for a FREE valuation!

Our team is ready to help you sell your home for the highest possible price ASAP

Bought with Gregg Murphy • Weichert Realtors-Mullica Hill

"My job is to find and attract mastery-based agents to the office, protect the culture, and make sure everyone is happy! "






