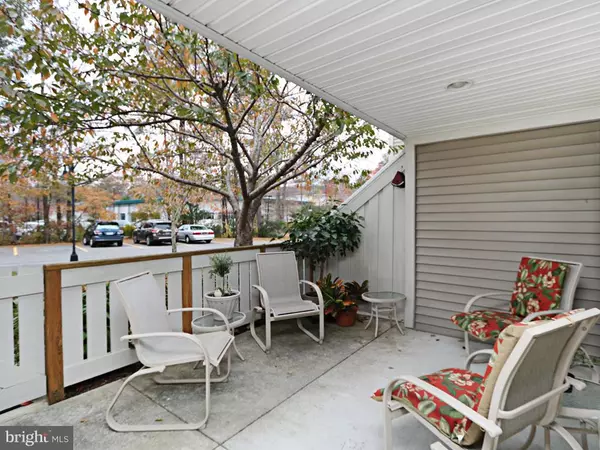$515,000
$524,900
1.9%For more information regarding the value of a property, please contact us for a free consultation.
3 Beds
3 Baths
1,900 SqFt
SOLD DATE : 01/11/2019
Key Details
Sold Price $515,000
Property Type Condo
Sub Type Condo/Co-op
Listing Status Sold
Purchase Type For Sale
Square Footage 1,900 sqft
Price per Sqft $271
Subdivision Sea Colony West
MLS Listing ID DESU107992
Sold Date 01/11/19
Style Contemporary
Bedrooms 3
Full Baths 2
Half Baths 1
Condo Fees $4,372/ann
HOA Y/N N
Abv Grd Liv Area 1,900
Originating Board BRIGHT
Year Built 1998
Annual Tax Amount $1,337
Tax Year 2018
Property Description
Now is the time to make YOUR memories in this impeccable and pristine home in Sea Colony. This homes prime location within the community is just steps from all Sea Colony's unparalleled amenities that include both indoor and outdoor pools, indoor and outdoor tennis and fitness and aquatic center. This carriage floor plan features three spacious bedrooms, second floor loft area, two and half baths (spa style master bath that includes double vanity, whirlpool tub and separate shower), one car garage, three season sunroom, a private master bedroom deck, gas fireplace, crown molding and new carpet. Significant updates to the kitchen include an extended updated solid surface countertop area and updated appliances. Most closets include storage racks and built in shelving to allow for organized storage. The home is being conveyed fully furnished and equipped with upscale coordinating linens for all bedrooms, bath towels, all kitchen accessories, all artwork and wall hangings, right down to beach towels, beach chairs, beach wagons and umbrellas. Enjoy outdoor living on the pleasant front patio with surrounding enhanced landscaping. With it's coastal nautical decor, this is truly your ultimate beach home ready to move into and enjoy without bringing a single item.
Location
State DE
County Sussex
Area Baltimore Hundred (31001)
Zoning H
Rooms
Main Level Bedrooms 3
Interior
Interior Features Breakfast Area, Carpet, Ceiling Fan(s), Combination Dining/Living, Crown Moldings, Floor Plan - Open, Kitchen - Eat-In, Primary Bath(s), Stall Shower, Upgraded Countertops
Hot Water Propane
Heating Electric, Propane
Cooling Central A/C
Flooring Carpet, Tile/Brick
Fireplaces Number 1
Fireplaces Type Gas/Propane
Equipment Dishwasher, Disposal, Dryer, Dryer - Electric, Exhaust Fan, Icemaker, Microwave, Oven/Range - Electric, Range Hood, Refrigerator, Washer, Water Heater
Furnishings Yes
Fireplace Y
Window Features Screens
Appliance Dishwasher, Disposal, Dryer, Dryer - Electric, Exhaust Fan, Icemaker, Microwave, Oven/Range - Electric, Range Hood, Refrigerator, Washer, Water Heater
Heat Source Electric
Laundry Upper Floor
Exterior
Exterior Feature Patio(s), Balcony, Enclosed, Porch(es)
Parking Features Garage - Front Entry
Garage Spaces 1.0
Utilities Available Cable TV, Electric Available, Phone Available, Propane, Sewer Available, Water Available
Amenities Available Basketball Courts, Beach, Cable, Exercise Room, Fitness Center, Jog/Walk Path, Lake, Pool - Indoor, Pool - Outdoor, Sauna, Security, Swimming Pool, Tennis - Indoor, Tennis Courts, Tot Lots/Playground
Water Access N
Roof Type Architectural Shingle
Accessibility Level Entry - Main
Porch Patio(s), Balcony, Enclosed, Porch(es)
Attached Garage 1
Total Parking Spaces 1
Garage Y
Building
Lot Description Cleared, Landscaping
Story 2
Sewer Public Sewer
Water Private
Architectural Style Contemporary
Level or Stories 2
Additional Building Above Grade, Below Grade
New Construction N
Schools
School District Indian River
Others
HOA Fee Include Common Area Maintenance,Ext Bldg Maint,High Speed Internet,Lawn Maintenance,Reserve Funds,Road Maintenance,Snow Removal,Trash,Water
Senior Community No
Tax ID 134-17.00-41.00-56198
Ownership Condominium
Acceptable Financing Cash, Conventional
Listing Terms Cash, Conventional
Financing Cash,Conventional
Special Listing Condition Standard
Read Less Info
Want to know what your home might be worth? Contact us for a FREE valuation!

Our team is ready to help you sell your home for the highest possible price ASAP

Bought with KATHY GOODMAN • RE/MAX Coastal

"My job is to find and attract mastery-based agents to the office, protect the culture, and make sure everyone is happy! "






