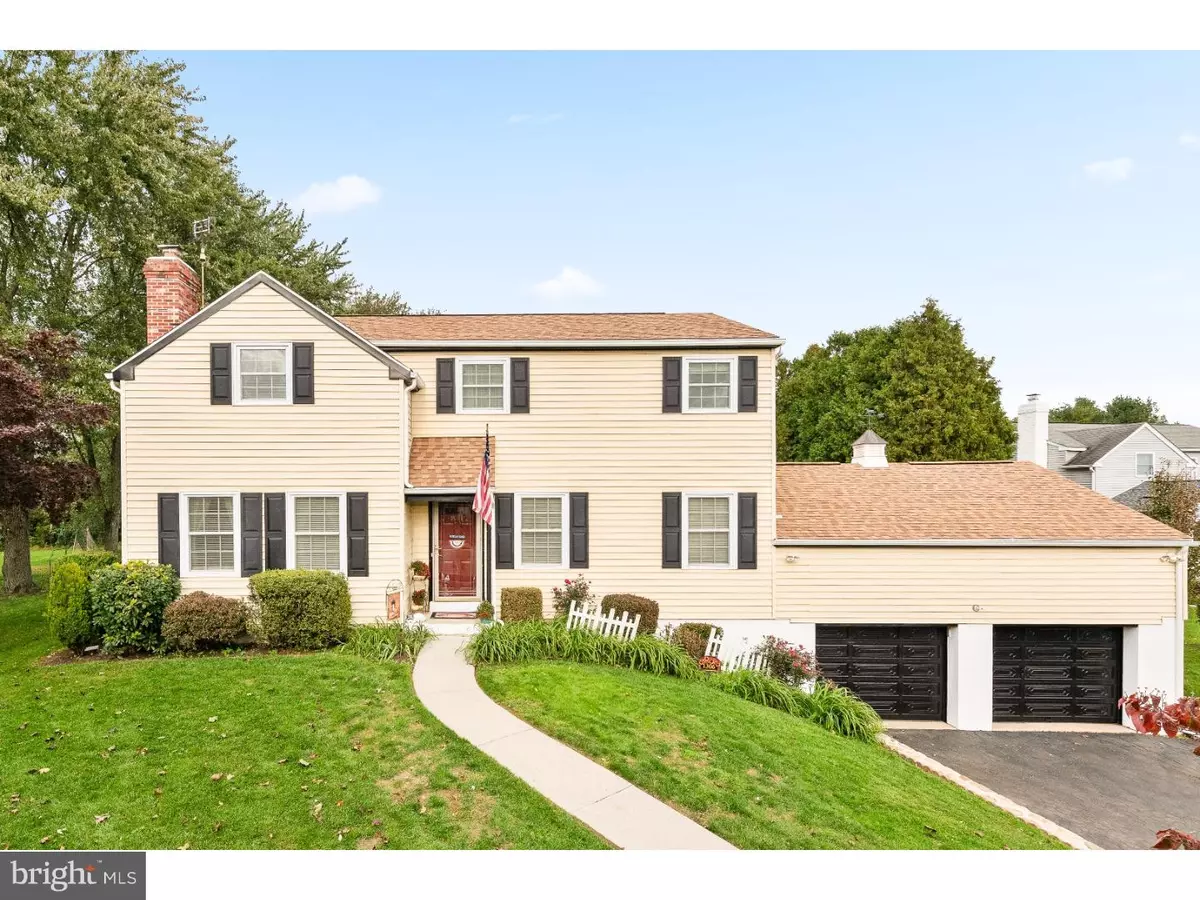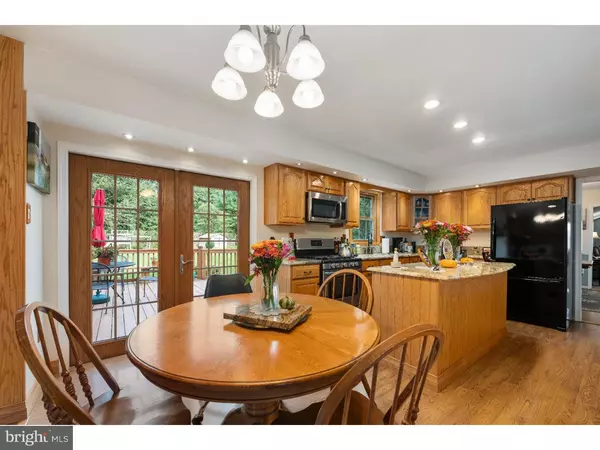$385,000
$399,900
3.7%For more information regarding the value of a property, please contact us for a free consultation.
4 Beds
3 Baths
2,278 SqFt
SOLD DATE : 01/11/2019
Key Details
Sold Price $385,000
Property Type Single Family Home
Sub Type Detached
Listing Status Sold
Purchase Type For Sale
Square Footage 2,278 sqft
Price per Sqft $169
Subdivision Summit Ridge
MLS Listing ID 1010000376
Sold Date 01/11/19
Style Colonial
Bedrooms 4
Full Baths 2
Half Baths 1
HOA Y/N N
Abv Grd Liv Area 2,278
Originating Board TREND
Year Built 1977
Annual Tax Amount $5,313
Tax Year 2018
Lot Size 0.558 Acres
Acres 0.63
Lot Dimensions 0X0
Property Description
Welcome to 1306 Ridgeview Circle, a beautiful four (4) bedroom, two full and one half (2.1) bath home nestled on .63 of an acre in sought-after West Bradford Township. The home has a re-modeled kitchen with custom features, Pergo floors, custom fit windows, a spacious main bedroom and bath with two walk-in closets, a deck that leads to a sprawling and secluded flat backyard, and is incredibly energy-efficient with public utilities, no association fees, and low taxes. Located in the award-winning Downingtown school district, the home is convenient to shopping, restaurants, public transportation, and major access roads. As you enter the home, you are welcomed into a foyer that leads to an updated eat-in kitchen that has been thoughtfully designed with form and function in mind with custom cabinets, granite countertops, and recessed lighting. There is an additional bar area with a second sink, an added bonus while cooking or entertaining. Buyers should notice that there is ample storage in the kitchen with drawers in most lower cabinets, a "lazy Susan", and additional cabinets under the island. Window glass on three upper cabinets allow you to display nice drinkware, dishes, or accessories. Just off the kitchen is a powder room that has been re-done with a custom oak vanity and granite countertop. French doors in the kitchen lead to an outside deck and large, quiet yard. Southwest sunlight provides comfortable shade on the deck all afternoon. Also on the main floor is a formal living room and dining room for entertaining with Pergo floors and beautiful chair rail. A more casual entertainment room provides an extra space to relax or use as an office, and includes extra storage with two closets that span the length of the room. A wood burning fireplace in a separate den provides a cozy touch in colder weather. Upstairs, the main bedroom has plenty of space with two walk-in closets, recessed lighting, a custom oak window seat with cedar lining for storage, and a main bath with jetted tub and shower, two sinks, a custom oak double vanity, and a custom oak storage/display cabinet over the tub. Three (3) additional bedrooms and a full bath complete the upstairs. A spacious, finished lower level provides extra space for enjoyment, office, or storage. The laundry is also on the lower level and provides access to an oversized two-car garage. What sets this one-of-a-kind home apart is its tremendous front and backyard setting and its gorgeous deck and lawn areas.
Location
State PA
County Chester
Area West Bradford Twp (10350)
Zoning R2
Rooms
Other Rooms Living Room, Dining Room, Primary Bedroom, Bedroom 2, Bedroom 3, Kitchen, Family Room, Bedroom 1, Other, Attic
Basement Full, Fully Finished
Interior
Interior Features Primary Bath(s), Kitchen - Island, Wet/Dry Bar, Kitchen - Eat-In
Hot Water Natural Gas
Heating Propane, Forced Air
Cooling Central A/C
Flooring Wood, Fully Carpeted
Fireplaces Number 1
Equipment Oven - Wall, Dishwasher, Refrigerator
Fireplace Y
Appliance Oven - Wall, Dishwasher, Refrigerator
Heat Source Bottled Gas/Propane
Laundry Basement
Exterior
Exterior Feature Deck(s)
Garage Spaces 5.0
Waterfront N
Water Access N
Accessibility None
Porch Deck(s)
Parking Type Attached Garage
Attached Garage 2
Total Parking Spaces 5
Garage Y
Building
Lot Description Sloping
Story 2
Sewer Public Sewer
Water Public
Architectural Style Colonial
Level or Stories 2
Additional Building Above Grade
New Construction N
Schools
Elementary Schools Bradford Hights
Middle Schools Downington
High Schools Downingtown High School West Campus
School District Downingtown Area
Others
Senior Community No
Tax ID 50-02P-0027
Ownership Fee Simple
Read Less Info
Want to know what your home might be worth? Contact us for a FREE valuation!

Our team is ready to help you sell your home for the highest possible price ASAP

Bought with Susan Casinelli • RE/MAX Professional Realty

"My job is to find and attract mastery-based agents to the office, protect the culture, and make sure everyone is happy! "






