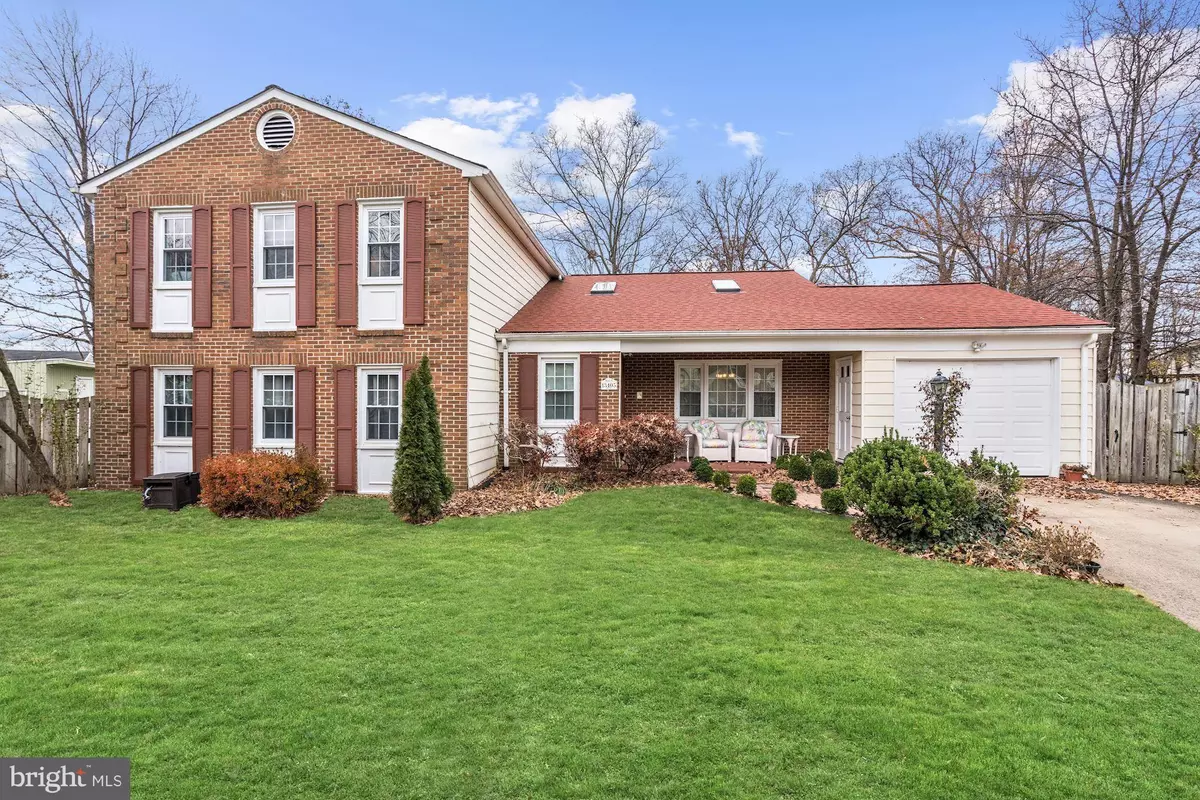$457,750
$465,000
1.6%For more information regarding the value of a property, please contact us for a free consultation.
4 Beds
3 Baths
1,555 SqFt
SOLD DATE : 01/15/2019
Key Details
Sold Price $457,750
Property Type Single Family Home
Sub Type Detached
Listing Status Sold
Purchase Type For Sale
Square Footage 1,555 sqft
Price per Sqft $294
Subdivision Reflection Lake
MLS Listing ID VAFX100274
Sold Date 01/15/19
Style Colonial
Bedrooms 4
Full Baths 3
HOA Fees $36/qua
HOA Y/N Y
Abv Grd Liv Area 1,555
Originating Board BRIGHT
Year Built 1974
Annual Tax Amount $4,850
Tax Year 2017
Lot Size 0.258 Acres
Acres 0.26
Property Description
Open Sunday, 12/16, 1PM-4PM. Bright and beautiful. Roof replaced in 2017 and warranty transfers. Hardwood floors greet you at the entrance and continue through the LR, DR and FM. Walk in to see the vaulted ceilings with skylights. There is a formal dining room off the kitchen. Kitchen features tile floor, granite counters, stainless steel appliances and a breakfast nook. Family room has built in shelving and a door to the fenced in yard. First floor also features a bedroom/den, a full bath and large utility room with washer/dryer. Upstairs features a master bedroom with sitting area, large closets, built in cabinets and a full bath. 2 other bedrooms and a full bath. There is also walk in access to the attic for storage. The backyard is large with a playset, gazebo, and shed. The fence has a gate on each side of the house. Close to new Silver Line (Innovation Station) on Metro, Herndon Park & Ride and the Toll Road.
Location
State VA
County Fairfax
Zoning 131
Rooms
Other Rooms Living Room, Dining Room, Primary Bedroom, Bedroom 2, Bedroom 3, Bedroom 4, Kitchen, Family Room, Breakfast Room, Laundry, Bathroom 1, Bathroom 2, Attic, Primary Bathroom
Main Level Bedrooms 1
Interior
Interior Features Carpet, Chair Railings, Entry Level Bedroom, Family Room Off Kitchen, Formal/Separate Dining Room, Kitchen - Eat-In, Primary Bath(s), Skylight(s), Wood Floors
Heating Electric, Heat Pump(s)
Cooling Central A/C
Flooring Carpet, Hardwood, Ceramic Tile
Fireplaces Number 1
Fireplaces Type Brick, Screen
Equipment Dishwasher, Dryer - Electric, Humidifier, Microwave, Oven/Range - Electric, Refrigerator, Washer, Water Heater, Disposal
Fireplace Y
Window Features Skylights
Appliance Dishwasher, Dryer - Electric, Humidifier, Microwave, Oven/Range - Electric, Refrigerator, Washer, Water Heater, Disposal
Heat Source Electric
Laundry Main Floor, Has Laundry
Exterior
Exterior Feature Patio(s)
Parking Features Garage - Front Entry, Garage Door Opener
Garage Spaces 1.0
Fence Fully, Wood
Amenities Available Basketball Courts, Pool - Outdoor
Water Access N
Roof Type Shingle
Accessibility None
Porch Patio(s)
Attached Garage 1
Total Parking Spaces 1
Garage Y
Building
Story 2
Sewer Public Sewer
Water Public
Architectural Style Colonial
Level or Stories 2
Additional Building Above Grade, Below Grade
Structure Type Cathedral Ceilings
New Construction N
Schools
Elementary Schools Hutchison
Middle Schools Herndon
High Schools Herndon
School District Fairfax County Public Schools
Others
HOA Fee Include Pool(s),Recreation Facility,Trash
Senior Community No
Tax ID 0161 08 0395A
Ownership Fee Simple
SqFt Source Estimated
Horse Property N
Special Listing Condition Standard
Read Less Info
Want to know what your home might be worth? Contact us for a FREE valuation!

Our team is ready to help you sell your home for the highest possible price ASAP

Bought with Kannan M Annamalai • Gaja Associates Inc.

"My job is to find and attract mastery-based agents to the office, protect the culture, and make sure everyone is happy! "

