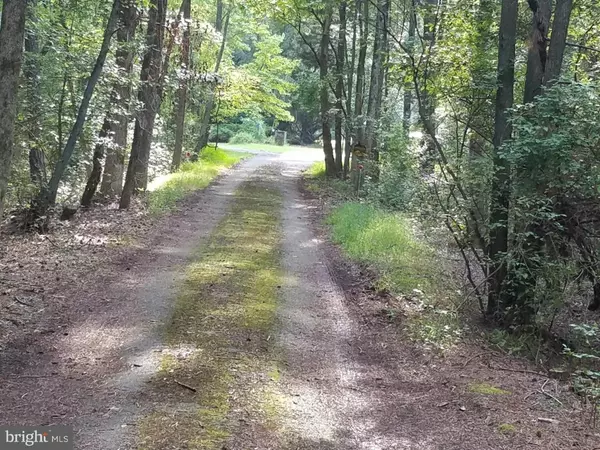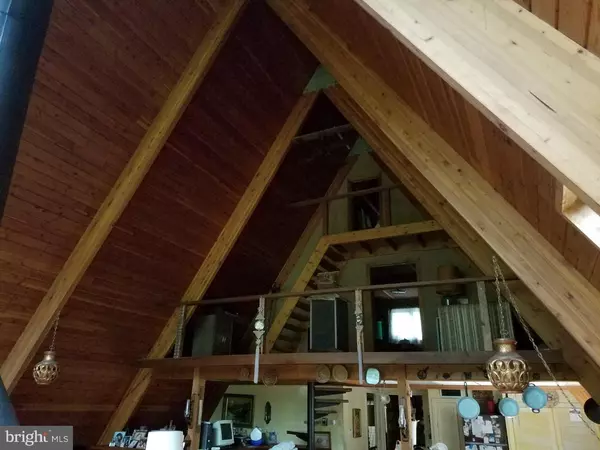$275,000
$299,000
8.0%For more information regarding the value of a property, please contact us for a free consultation.
2 Beds
2 Baths
1,945 SqFt
SOLD DATE : 01/17/2019
Key Details
Sold Price $275,000
Property Type Single Family Home
Sub Type Detached
Listing Status Sold
Purchase Type For Sale
Square Footage 1,945 sqft
Price per Sqft $141
Subdivision None Available
MLS Listing ID 1002767376
Sold Date 01/17/19
Style Other,Loft
Bedrooms 2
Full Baths 1
Half Baths 1
HOA Y/N N
Abv Grd Liv Area 1,945
Originating Board TREND
Year Built 1975
Annual Tax Amount $6,299
Tax Year 2018
Lot Size 12.400 Acres
Acres 12.4
Lot Dimensions 0 X 0
Property Description
This unique one-of-a-kind A-frame with 2 bedrooms and 1 1/2 baths is nestled among the woods on 12.40 acres. Entering down a long paved driveway,it affords you complete privacy. As you enter the A-frame, the entire wall is made up of glass. As you step inside the great room there is a sunken fire pit that you can utilize to heat your entire home. An attached potbelly stove makes for more efficient heating. The Great Room has a cathedral ceiling and is comprised of a living and dining area, kitchen and wet bar. The wet bar's base is made up of real stones. There is a large bedroom on the first floor with an en suite bathroom and an attached sun-room with three skylights. Climbing the spiral staircase leads you to the loft with a sitting area overlooking the downstairs and the lawn outside. The room behind has the bedroom and the half bath. From the loft you can ascend another flight of steps into the Attic which is used for storage but could possible be used as a third bedroom. The roof was replace 2 years ago and the house was stained in 2017. There is an Oil Forced Hot Air Furnace and Central Air Conditioning. All the appliances are included. Outside, there are two workshops and one garage, a pond as well as an in ground swimming pool with its own separate water supply. Don't miss this opportunity to own your own piece of nature. Property being sold as is.
Location
State NJ
County Burlington
Area Southampton Twp (20333)
Zoning RDPL
Direction Southwest
Rooms
Other Rooms Living Room, Primary Bedroom, Kitchen, Bedroom 1, Attic
Interior
Interior Features Primary Bath(s), Kitchen - Island, Skylight(s), Ceiling Fan(s), Attic/House Fan, Wood Stove, Exposed Beams, Wet/Dry Bar, Kitchen - Eat-In
Hot Water Electric
Heating Oil, Forced Air
Cooling Central A/C
Flooring Fully Carpeted, Tile/Brick
Fireplaces Number 1
Fireplaces Type Stone
Equipment Cooktop, Built-In Range, Disposal
Fireplace Y
Appliance Cooktop, Built-In Range, Disposal
Heat Source Oil
Laundry Main Floor
Exterior
Parking Features Garage - Front Entry
Garage Spaces 4.0
Pool In Ground
Utilities Available Cable TV
Water Access Y
Roof Type Pitched,Shingle
Accessibility None
Total Parking Spaces 4
Garage Y
Building
Lot Description Level, Trees/Wooded
Story 2.5
Foundation Slab
Sewer On Site Septic
Water Well
Architectural Style Other, Loft
Level or Stories 2.5
Additional Building Above Grade
Structure Type Cathedral Ceilings,High
New Construction N
Schools
High Schools Lenape H.S.
School District Southampton Township Public Schools
Others
Senior Community No
Tax ID 33-02302-00010
Ownership Fee Simple
SqFt Source Estimated
Security Features Security System
Special Listing Condition Standard
Read Less Info
Want to know what your home might be worth? Contact us for a FREE valuation!

Our team is ready to help you sell your home for the highest possible price ASAP

Bought with NON MEMBER • NONMEM

"My job is to find and attract mastery-based agents to the office, protect the culture, and make sure everyone is happy! "






