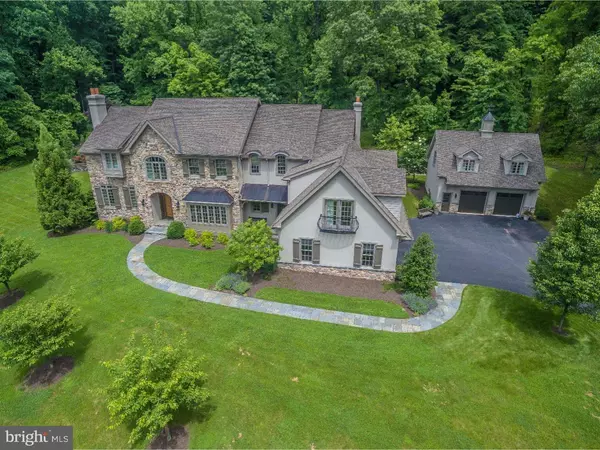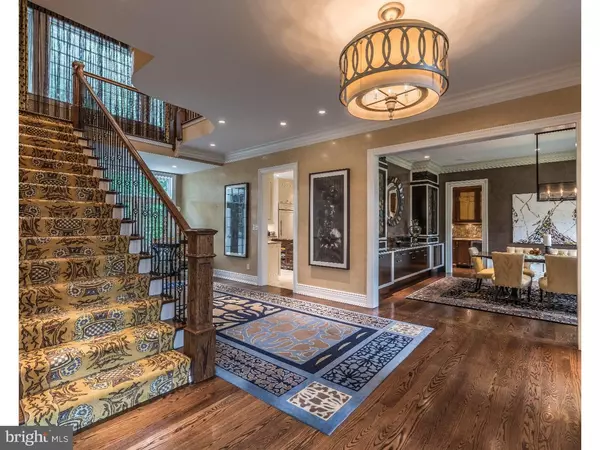$3,250,000
$3,650,000
11.0%For more information regarding the value of a property, please contact us for a free consultation.
6 Beds
7 Baths
7,878 SqFt
SOLD DATE : 01/16/2019
Key Details
Sold Price $3,250,000
Property Type Single Family Home
Sub Type Detached
Listing Status Sold
Purchase Type For Sale
Square Footage 7,878 sqft
Price per Sqft $412
Subdivision None Available
MLS Listing ID 1006211238
Sold Date 01/16/19
Style Other
Bedrooms 6
Full Baths 5
Half Baths 2
HOA Y/N N
Abv Grd Liv Area 7,878
Originating Board TREND
Year Built 2009
Annual Tax Amount $26,466
Tax Year 2018
Lot Size 6.355 Acres
Acres 22.0
Lot Dimensions IRR
Property Description
This luxurious custom home is majestically situated on 22 acres of land in Upper Makefield. A long winding driveway with trees opens up to a gorgeous estate positioned perfectly to enjoy long distance views. Once inside one will see beautiful hardwood floors, rich colors and upscale decor. The formal Dining Room has a large marble built-in, great for storing all your dining needs, and custom Butler's pantry for entertaining. The Formal Living Room, lined with custom millwork and a gas fireplace making it a wonderful spot to curl up on a cold night. The Designer Kitchen is the heart of the home with an over-sized granite island with seating for 5. Stainless steel appliances, tile backsplash and built-in fridge with cabinets and drawers finish off the lavish Kitchen. A Morning Room is open to the kitchen and Gathering Room featuring a massive 4 panel window and glass doors to the stone patio. The Gathering Room features a live-edge wood mantle engulfing a wood fireplace and plenty of overhead lighting. There are two half baths and a large Mud Room with a dog shower completing the first level. The Main Suite has a luxe sitting area with built-in storage cabinets, two walk-in closets, a gas fire place and a custom marble/mosaic flooring leading into the Master Bath. Spacious secondary bedrooms, homework nook and upstairs Living Area complete the 2nd level. The finished Lower Level is equally impressive with the rest of the home with a gym, a built-in kitchenette, wine cellar, gas fireplace and a full bath. There is a 3-car attached garage and a detached 2 car garage with a possible au pair suite above, finished Flex space. The backyard landscape features a stone flagstone patio with a wood fireplace and inground pool. This professionally landscaped and decorated home brings a sophisticated, upscale vibe to historic Bucks County.
Location
State PA
County Bucks
Area Upper Makefield Twp (10147)
Zoning JM
Rooms
Other Rooms Living Room, Dining Room, Primary Bedroom, Bedroom 2, Bedroom 3, Kitchen, Family Room, Bedroom 1, Laundry
Basement Full, Outside Entrance, Fully Finished
Interior
Interior Features Primary Bath(s), Kitchen - Island, Butlers Pantry, Wet/Dry Bar, Dining Area
Hot Water Propane
Heating Geothermal, Forced Air
Cooling Central A/C
Equipment Cooktop, Built-In Range, Oven - Double, Refrigerator
Fireplace N
Appliance Cooktop, Built-In Range, Oven - Double, Refrigerator
Heat Source Geo-thermal
Laundry Main Floor
Exterior
Exterior Feature Patio(s)
Garage Oversized, Inside Access, Garage Door Opener
Garage Spaces 10.0
Pool In Ground
Utilities Available Cable TV
Waterfront N
Water Access N
Accessibility None
Porch Patio(s)
Parking Type Driveway, Attached Garage, Detached Garage
Attached Garage 4
Total Parking Spaces 10
Garage Y
Building
Story 2
Sewer On Site Septic
Water Well
Architectural Style Other
Level or Stories 2
Additional Building Above Grade
Structure Type Cathedral Ceilings,9'+ Ceilings
New Construction N
Schools
School District Council Rock
Others
Senior Community No
Tax ID 47-004-015
Ownership Fee Simple
SqFt Source Assessor
Security Features Security System
Special Listing Condition Standard
Read Less Info
Want to know what your home might be worth? Contact us for a FREE valuation!

Our team is ready to help you sell your home for the highest possible price ASAP

Bought with Anthony P Caravello • BHHS Fox & Roach -Yardley/Newtown

"My job is to find and attract mastery-based agents to the office, protect the culture, and make sure everyone is happy! "






