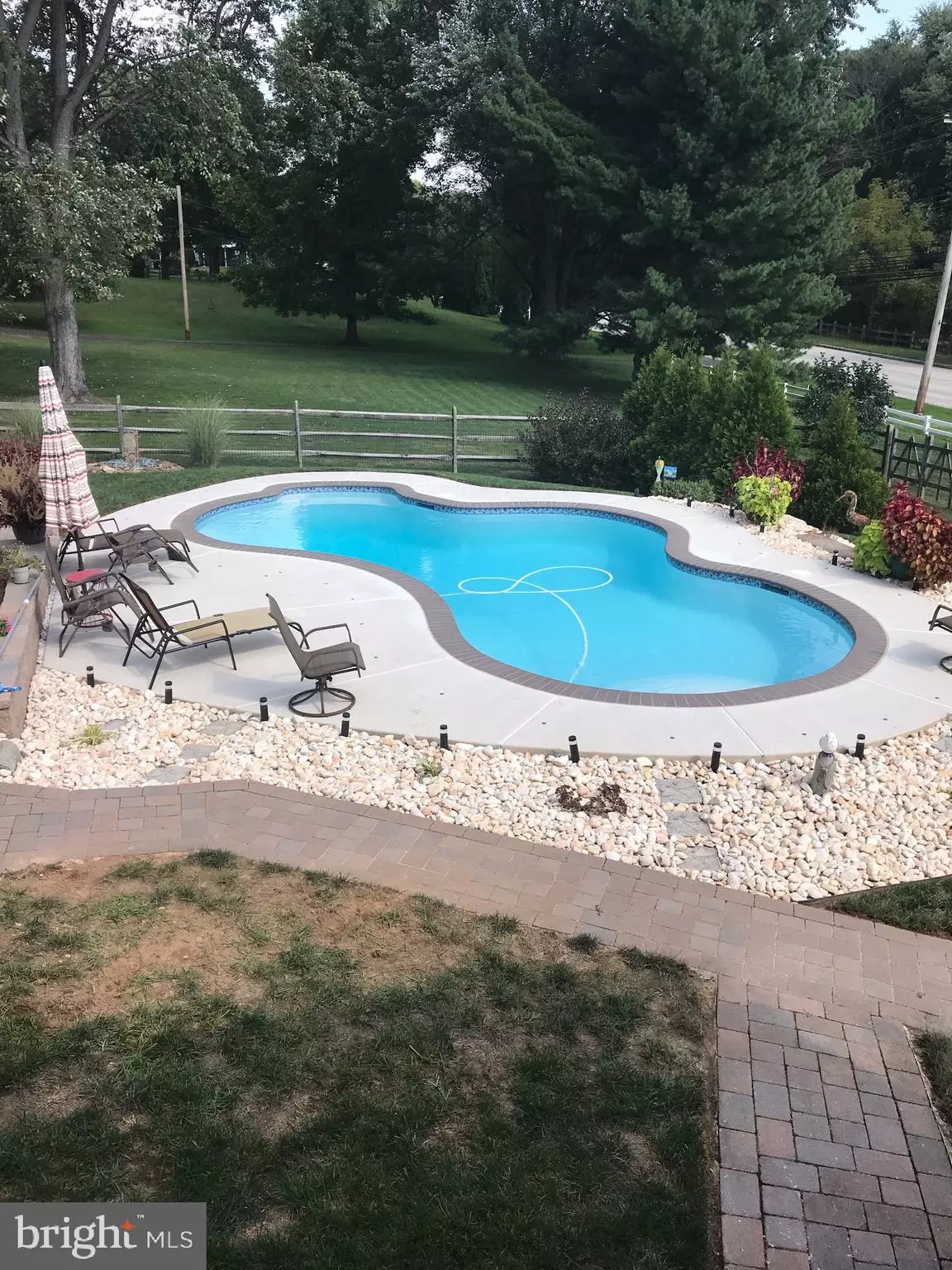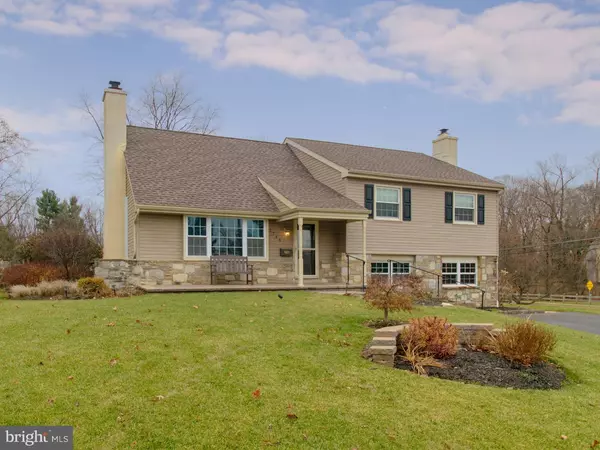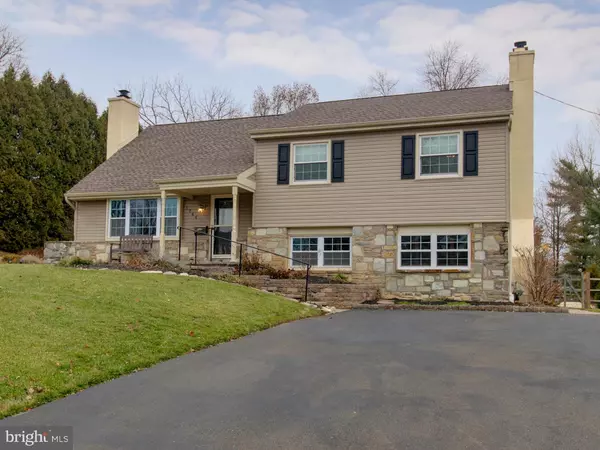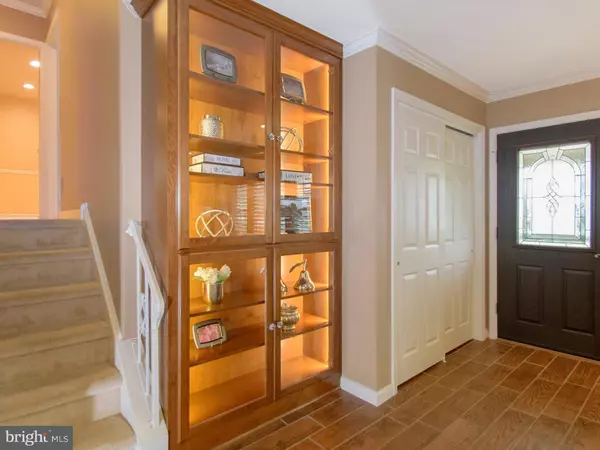$434,000
$449,900
3.5%For more information regarding the value of a property, please contact us for a free consultation.
4 Beds
3 Baths
2,502 SqFt
SOLD DATE : 01/18/2019
Key Details
Sold Price $434,000
Property Type Single Family Home
Sub Type Detached
Listing Status Sold
Purchase Type For Sale
Square Footage 2,502 sqft
Price per Sqft $173
Subdivision Aidenn Lair
MLS Listing ID PAMC249804
Sold Date 01/18/19
Style Colonial
Bedrooms 4
Full Baths 2
Half Baths 1
HOA Y/N N
Abv Grd Liv Area 2,502
Originating Board BRIGHT
Year Built 1964
Annual Tax Amount $8,703
Tax Year 2018
Lot Size 0.461 Acres
Acres 0.46
Lot Dimensions .46
Property Description
Value, Value, Value! Nothing to do but move in and enjoy this beautifully upgraded and meticulously maintained four bedroom, two and one half bath home in Dresher, Upper Dublin Township award winning Upper Dublin School District. Fantastic curb appeal features custom landscaping and hardscaping beautifully lit with inground lighting. Inviting front porch welcomes you to this lovely, completely renovated home. Maintenance free wood look porcelain tile in entry and throughout the kitchen and dining room. Custom floor to ceiling custom built lighted display, perfect your your treasured memories. Stunning stonefront gas fireplace with unique glass enclosure and heatilator to cozy up to this winter and custom plantation shutters. Kitchen features custom wood cabinets, with soft close drawers and doors. Stainless refrigerator features a fourth door for quick access to your favorite beverages. Five burner gas stove, pantry, custom granite island, with ample storage and seating area for an open concept to gather with family and friends. Just a few steps aways is where all the fun happens! Enjoy gathering for your favorite sports, party entertaining, or just cozy up by the fire to watch Netflix. Whatever your pleasure, this family room has it all!Custom built in granite bar, with beautiful cabinetry, sink, leathered granite work counter with LED under counter lighting, storage and more. Beautiful gas fireplace with a live edge mantel and surrounded by beautiful built in storage, display and bookshelves and custom plantation shutters. Here's a special story to tell all of your friends...all of the bricks featured on the fireplace wall and bar are all salvaged remnants from Connie Mack Stadium, the old home of the Philadelphia Phillies. Powder room and very convenient laundry room, with a wall of fantastic storage with butcher block counter, makes laundry, gift wrapping, or any crafts a pleasure. Included is an additional refrigerator in the laundry room. Upstairs your find four ample bedrooms. Master bedroom featuring recessed lighting and new carpeting, walk in closet, and beautifully renovated bathroom. Three additional bedrooms, recessed lights, ceiling fans, renovated hall bathroom, linen closet. Convenient to all major roads, Welsh Rd. Limekiln Pike, 276, 309. Restaurants, Shopping, Train, LA Fitness, Lifetime Athletic and much more...Complete list of upgrades/features: Extensive custom designed Ep Henry hardscaping throughout the property including retaining walls, steps and firepit. Roof, Siding and Soffits and Fascia replaced in 2012. Replacement windows throughout. New LED recessed lighting throughout the home. Custom gas fireplaces in LR & FR. both serviced 10/2018. Carrier Infinity Series 97% energy efficiency gas heater. Wood look, maintenance free porcelain tile throughout the entry, kitchen and dining room area. Kitchen renovation in 2012, expanded in 2013 with the addition of an oversized island with ample storage completing the open Concept look. Custom built lighted display cabinet. Custom wet bar with unique granite countertop, hand hammered sink with undermount LED lighting & custom cabinet. Wood look porcelain tile in Family Room 2016. Crawl space french drain with sump pump. Separate electric supply for a generator (not included) Two year old Carlton 16X32 foot custom saltwater heated pool, includes new custom hard cover, pool supplies. (Seller has all pool paperwork). Spring Dance 400 Gallon Hot Tub, 10 X 24 Shed with additional loft storage and electricity. *Note: Seller had future plans to add enclosure to front porch and had porch built with properly spaced footers in preparation. Patio furniture, gas grill, and contents of storage shed not included.
Location
State PA
County Montgomery
Area Upper Dublin Twp (10654)
Zoning A1
Rooms
Other Rooms Living Room, Dining Room, Kitchen, Family Room, Laundry, Half Bath
Interior
Interior Features Attic, Bar, Built-Ins, Carpet, Ceiling Fan(s), Combination Kitchen/Dining, Crown Moldings, Floor Plan - Open, Kitchen - Eat-In, Kitchen - Island, Pantry, Recessed Lighting, Stall Shower, Upgraded Countertops, Walk-in Closet(s), Wet/Dry Bar, WhirlPool/HotTub, Window Treatments
Hot Water Natural Gas
Heating Gas
Cooling Central A/C
Flooring Carpet, Ceramic Tile
Fireplaces Number 2
Fireplaces Type Brick, Fireplace - Glass Doors, Gas/Propane, Heatilator, Stone
Equipment Built-In Microwave, Built-In Range, Dishwasher, Disposal, ENERGY STAR Dishwasher, ENERGY STAR Refrigerator, Icemaker, Microwave, Oven - Self Cleaning, Oven - Single, Oven/Range - Gas, Refrigerator, Stainless Steel Appliances, Water Heater, Water Heater - High-Efficiency
Fireplace Y
Window Features Replacement,Screens,Storm
Appliance Built-In Microwave, Built-In Range, Dishwasher, Disposal, ENERGY STAR Dishwasher, ENERGY STAR Refrigerator, Icemaker, Microwave, Oven - Self Cleaning, Oven - Single, Oven/Range - Gas, Refrigerator, Stainless Steel Appliances, Water Heater, Water Heater - High-Efficiency
Heat Source Natural Gas
Laundry Lower Floor
Exterior
Exterior Feature Patio(s), Porch(es)
Garage Spaces 6.0
Fence Split Rail
Pool In Ground, Saltwater, Heated, Filtered
Waterfront N
Water Access N
Roof Type Architectural Shingle
Street Surface Paved
Accessibility None
Porch Patio(s), Porch(es)
Road Frontage Boro/Township
Total Parking Spaces 6
Garage N
Building
Lot Description Corner
Story 3+
Foundation Concrete Perimeter
Sewer Public Sewer
Water Public
Architectural Style Colonial
Level or Stories 3+
Additional Building Above Grade, Below Grade
Structure Type Dry Wall
New Construction N
Schools
Middle Schools Sandy Run
High Schools Upper Dublin
School District Upper Dublin
Others
Senior Community No
Tax ID 54-00-05380-002
Ownership Fee Simple
SqFt Source Estimated
Horse Property N
Special Listing Condition Standard
Read Less Info
Want to know what your home might be worth? Contact us for a FREE valuation!

Our team is ready to help you sell your home for the highest possible price ASAP

Bought with Sharyn Soliman • Keller Williams Real Estate-Blue Bell

"My job is to find and attract mastery-based agents to the office, protect the culture, and make sure everyone is happy! "






